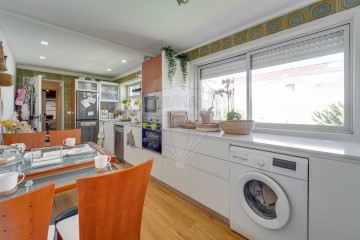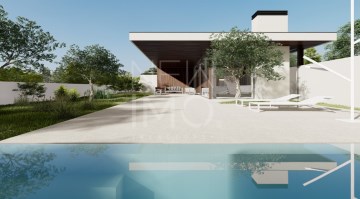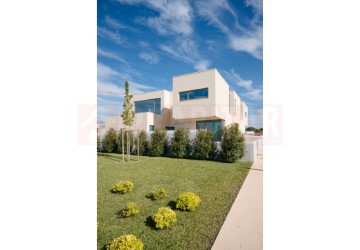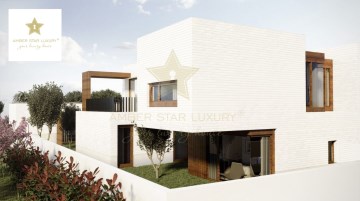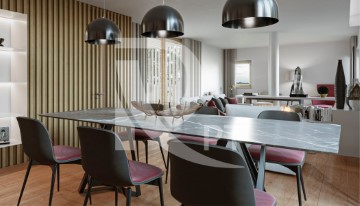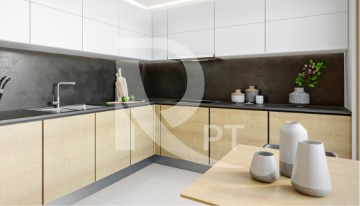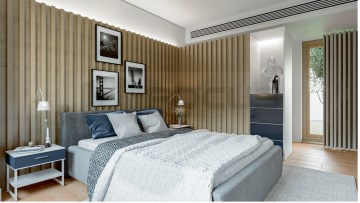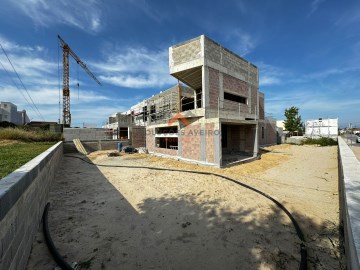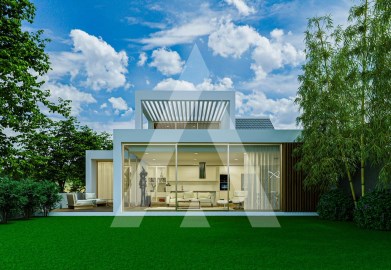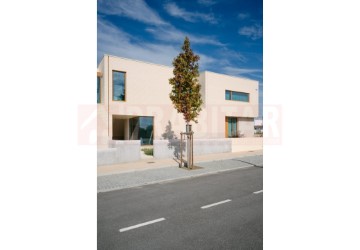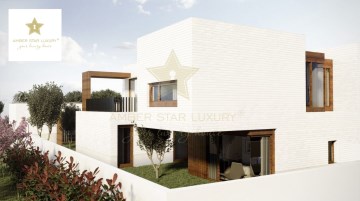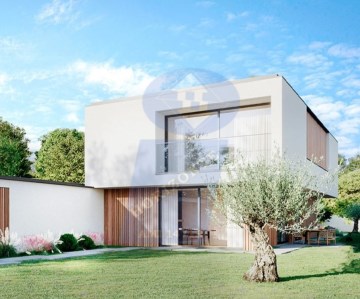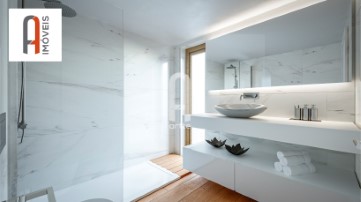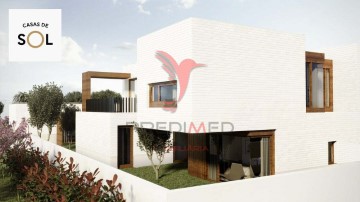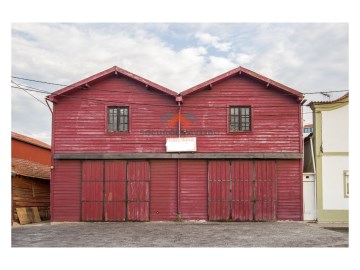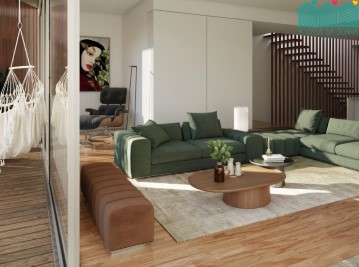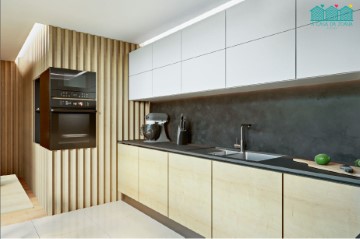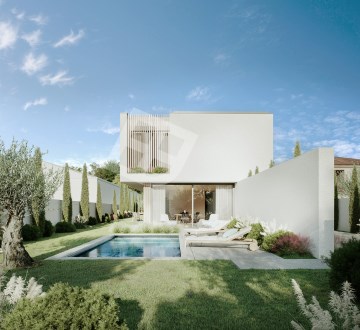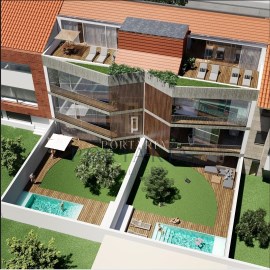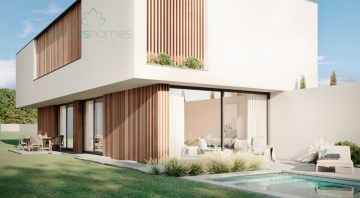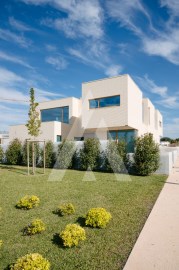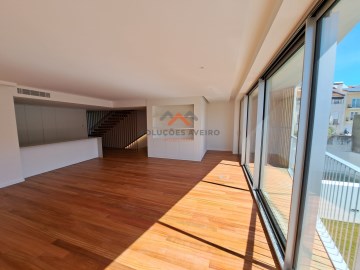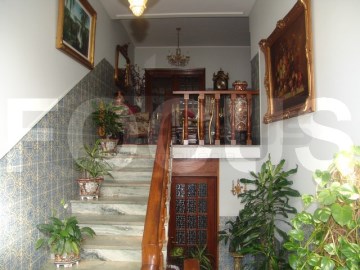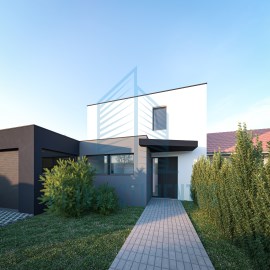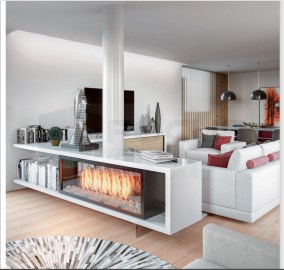Maison 4 Chambres à Esgueira
Esgueira, Aveiro, Aveiro
4 chambres
3 salles de bain
287 m²
Destacamos esta soberba moradia, de tipologia T4+1, composta por 2 pisos, num empreendimento situado às portas do centro da Cidade de Aveiro, denominado de Casas de Sol .
Começando pelo exterior, no Rés-do-Chão, encontramos a garagem fechada para 2 carros, com portões de comando à distância, e os jardins com gramínea.
No interior, ainda no piso térreo, encontramos uma incrível e ampla sala de estar e jantar, com acesso a uns arrumos, a cozinha equipada com forno, microondas, placa, exaustor, frigorífico, arca de embutir e máquina de lavar louça, com acesso à lavandaria para tratamento de roupas, uma suite com roupeiros embutidos e ainda uma casa de banho completa.
Subindo ao 1º piso, encontramos uma outra amorosa sala de inverno, que se estende para o incrível terraço, 2 quartos com roupeiros embutidos, uma casa de banho completa de apoio a este piso, e ainda uma outra suite com closet e casa de banho privativa completa, equipada com base de duche e banheira.
Merece destaque o contacto com a natureza, a exposição solar e a privacidade deste imóvel, que conta com características singulares, e acabamentos de requinte. No exterior são privilegiados a madeira, o tijolo branco, o betão e o zinco puro. No interior predomina a pedra, madeira e cores pastel.
Venha conhecer este maravilhoso projecto e fazer uma visita virtual pela obra.
We'd like to highlight this superb 4+1 bedroom villa, on 2 floors, in a development located on the doorstep of Aveiro city centre, called Casas de Sol .
Starting outside, on the ground floor, we find the closed garage for 2 cars, with remote-controlled gates and the lawned gardens.
Inside, still on the ground floor, we find an incredible large living and dining room, with access to storage, a kitchen equipped with an oven, microwave, hob, extractor fan, fridge, built-in dishwasher and washing machine, with access to the laundry room for processing clothes, a suite with built-in wardrobes and a full bathroom.
Going up to the first floor, we find another lovely winter room, which extends out onto the incredible terrace, 2 bedrooms with built-in wardrobes, a full bathroom to support this floor, and yet another suite with dressing room and full private bathroom, equipped with shower tray and bathtub.
It is worth highlighting the contact with nature, the sun exposure and the privacy of this property, which has unique features and refined finishes. Outside, wood, white brick, concrete and pure zinc are favoured. Inside, stone, wood and pastel colours predominate.
Come and see this marvellous project and take a virtual tour of the building site.
A Casa Da Joana é uma empresa ligada ao ramo imobiliário que nasceu na cidade de Aveiro. Distingue-se pela seleção rigorosa e criteriosa dos imóveis que promove e que apresenta aos seus clientes. Assume-se como um conceito descontraído, onde encontrar a casa ideal, e o mais apaixonante possível, são as palavras de ordem.
A proximidade e a empatia que firma com os clientes cria laços e estabelece uma relação de confiança e credibilidade igualáveis.
Estamos no mercado para dar cor e paixão ao mercado imobiliário e combater um pouco o modelo tradicional de compra e venda de imóveis.
A nossa casa é o local mais especial da nossa vida e, por isso, escolhê-la é um processo que deverá ser assessorado com toda a importância e cuidado que ele merece.
A Casa Da Joana is a real estate company that was born in the city of Aveiro. It stands out for its rigorous and careful selection of the properties it promotes and presents to its clients. It sees itself as a relaxed concept, where finding the ideal home, and the most exciting one possible, are the watchwords.
The closeness and empathy it builds with its clients creates bonds and establishes a relationship of trust and credibility that can't be matched.
We are on the market to bring color and passion to the real estate market and to combat the traditional model of buying and selling property.
Our home is the most special place in our lives and, for this reason, choosing it is a process that should be advised with all the importance and care it deserves.
Joana Portela Unipessoal Lda. | AMI: 13535
#ref:CAS_1357_Lote7_CasasdeSol
820.000 €
Il y a Plus de 30 jours supercasa.pt
Voir l'annonce
