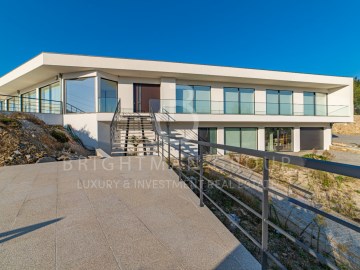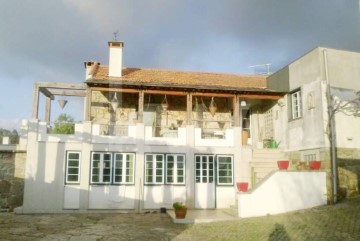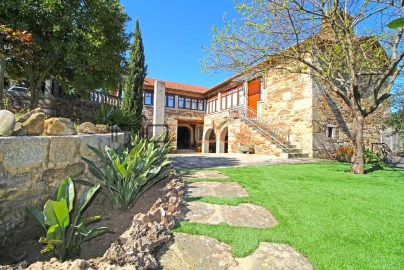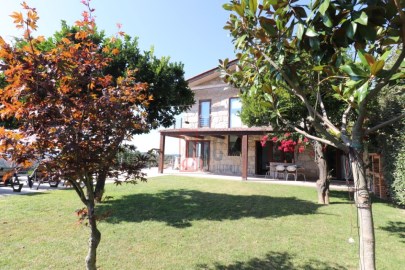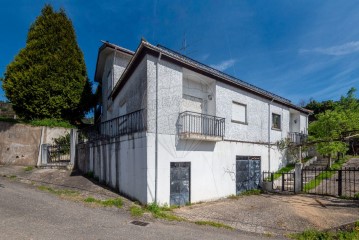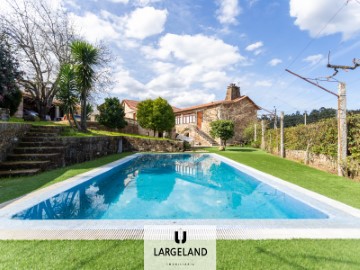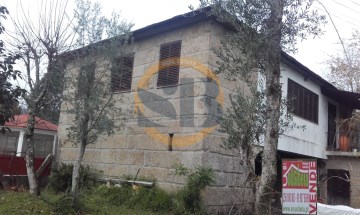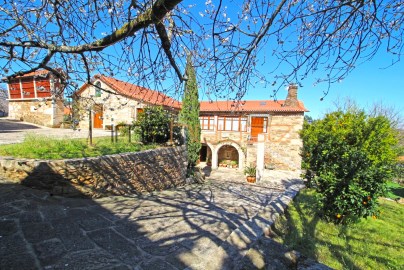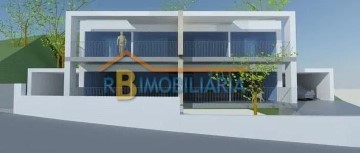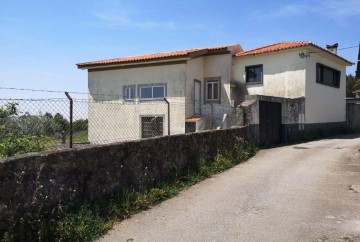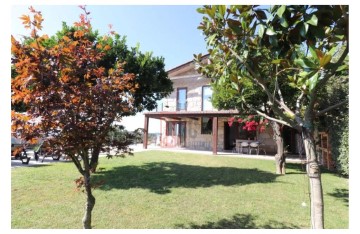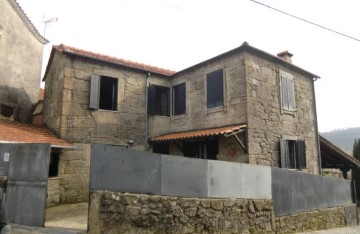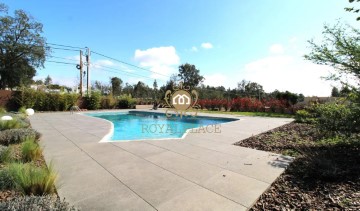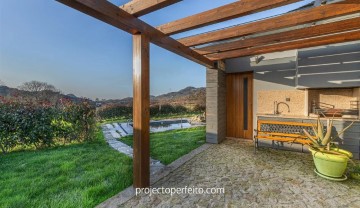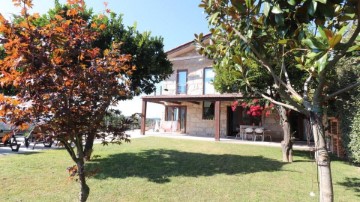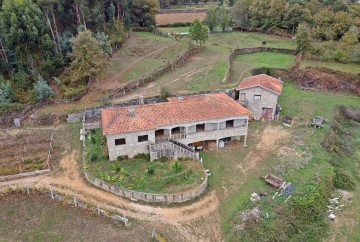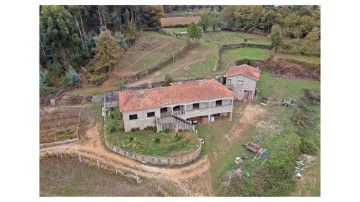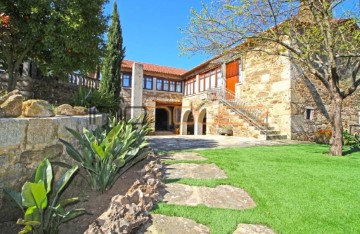Maison 3 Chambres à Mansores
Mansores, Arouca, Aveiro
3 chambres
2 salles de bain
236 m²
Moradia completamente remodelada, há alguns anos atrás, sendo a reestruturação sido realizada de uma forma muito cuidadosa, respeitando as características originais e preservando os detalhes antigos.
Esta moradia de dois andares, tem uma área bruta de construção de 474m2 e encontra-se implantada num terreno com 1.384m2.
No piso superior podemos encontrar um hall de entrada acolhedor que nos transporta para uma sala com áreas generosas, com excelente pé direito, um corredor largo que faz a ligação aos quartos e à cozinha tradicional, completamente mobilada e equipada.
Uma escadaria faz a ligação ao piso inferior onde um átrio, com o tecto em madeira, com vigas de carvalho, piso em blocos de pedra e diversas arcadas em pedra, faz a ligação para a garrafeira/adega ainda com o lagar, salão de jogos, lavandaria, banho e para exterior.
Separado da unidade principal, há uma edificação com espaço amplo coberto que serve de apoio à churrasqueira/cozinha, em dias de festas de verão ao ar livre e ao mesmo tempo como estacionamento para vários carros, dois anexos que são usados como arrecadações, um banho e um espigueiro.
Exterior, com acesso a partir do átrio, começa uma pequena horta que alimenta a casa, com um telheiro de apoio, para armazenamento de lenha e alfaias agrícolas e do lado contrário, a área da piscina cercada por relvado, algumas árvores de fruto, pequena vinha, jardins muito bem cuidados.
A casa é aquecida por radiadores distribuídos por todos os compartimentos e lareira tradicional na cozinha.
Os acabamentos são de alta qualidade com madeiras maciças de sucupira, colunas em pedra de granito, vigas e tectos em madeira de castanho e paredes de pedra cuidadosamente restauradas que dão uma ideia de solidez, bem como beleza e charme à estrutura. A propriedade tem vista para os jardins bem cuidados, e das grandes janelas pode-se desfrutar de luz natural durante o dia, tornando-a surpreendentemente luminosa e extremamente tranquila.
Bons acesos, boa exposição solar, água de rede pública e furo artesiano, electricidade, internet, muros e calçadas em blocos de pedra.
A propriedade toda murada e vedada, é ideal para residência privada de qualidade elevada, clínica de bem-estar/centro de reabilitação spa, realização de eventos...
Perto: Mercados, farmácia, transportes públicos, complexo desportivo, cafés (5min.), A32 (17min.), Serra da Freita (30min.), Passadiços do Paiva (35min.), Porto (40min.) e Aeroporto Internacional (45min.).
Categoria Energética: A+
Property completely restored a few years ago in a very careful manner, respecting the original features and preserving every old details.
The house has two floors with a building area of 641sqm and is located on a plot with 1,384sqm.
On the upper floor you will find a welcoming entrance hall that transports us to a generously sized living room with excellent ceilings, a wide hallway connecting to the bedrooms and the traditional, fully furnished and equipped kitchen.
A staircase leads to the ground floor where an atrium, with a wooden ceiling with oak beams, stone block floors and several stone arches, connects to the wine cellar / cellar with the wine press, games room. , laundry, bath and for the outdoors.
Separate from the main unit, there is a large covered-space building that serves as a barbecue / kitchen support on open-air summer days and at the same time as multi-car parking, two annexes that are used as storerooms, a bath and a granary.
Outside, with access from the atrium, begins a small garden that feeds the house, with a shed for storage of firewood and agricultural implements and on the opposite side, the pool area surrounded by lawn, some fruit trees, small vineyard, very well kept gardens.
The house is heated by radiators distributed throughout the compartments and traditional fireplace in the kitchen.
The finishes are of a high quality with solid sucupira woods, granite stone columns, brown beams and ceilings, carefully restored stone walls that give an idea of solidity as well as beauty and charm to the structure. The property overlooks the well-kept gardens, and from the large windows one can enjoy natural daylight during the day, making it surprisingly bright and extremely quiet.
Good light, good sun exposure, public water and borehole, electricity, internet, stone walls and sidewalks.
The fully walled and fenced property is ideal for high quality private residential, wellness clinic / spa rehab, holding events, and providing a comfortable and...
Nearby: Markets, pharmacy, public transport, sports complex, cafes (5min.), Motorway A32 (17min.), Serra da Freita (30min.), Paiva Walkways (35min.), Porto (40min.) And International Airport (45min. .).
Energy Rating: A+
#ref:00562FR-1
450.000 €
Il y a Plus de 30 jours imovirtual.com
Voir l'annonce
