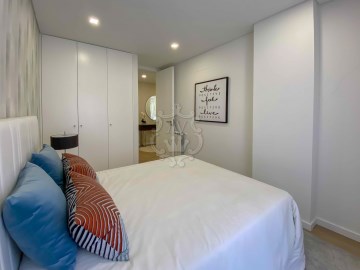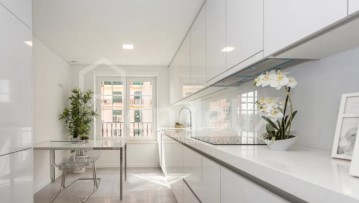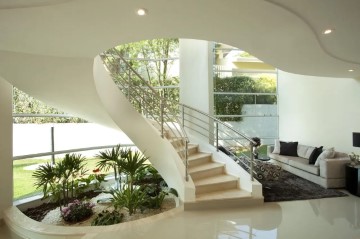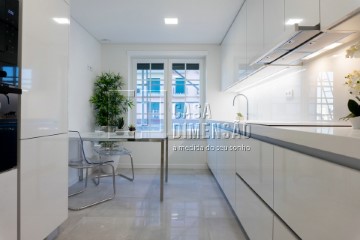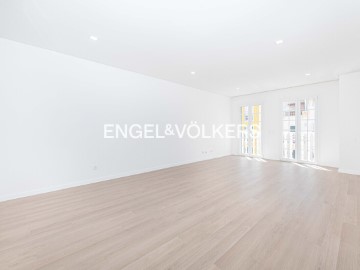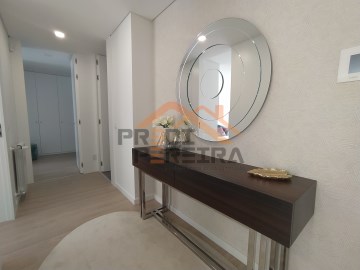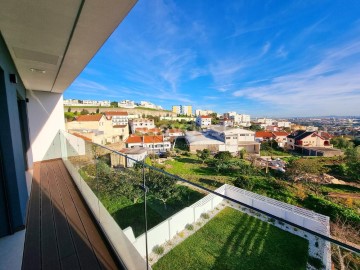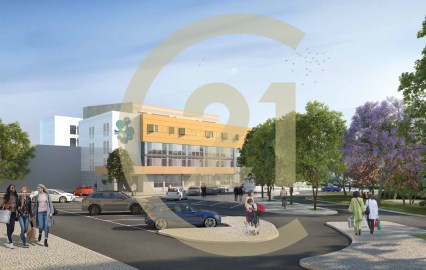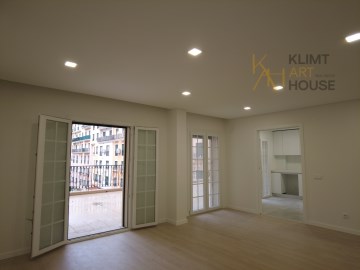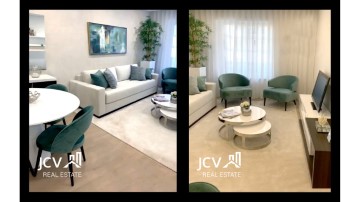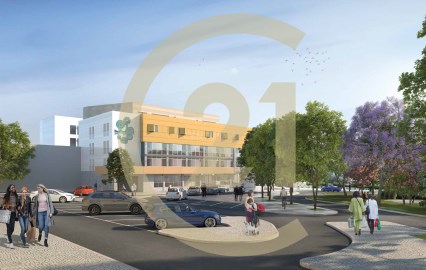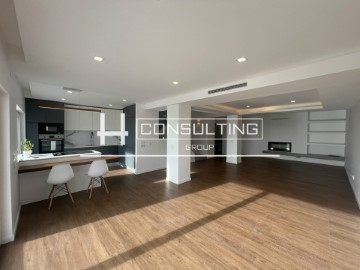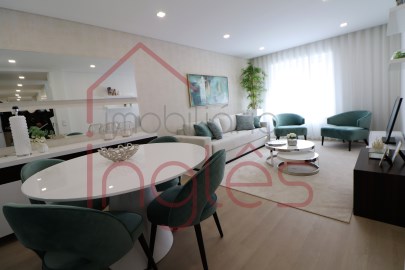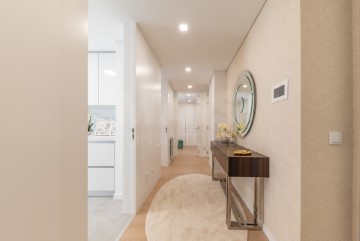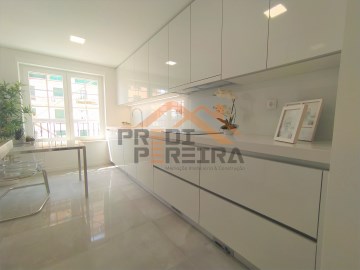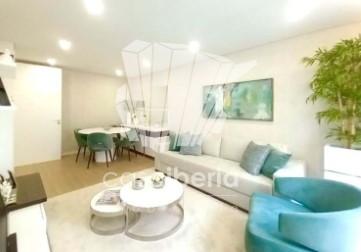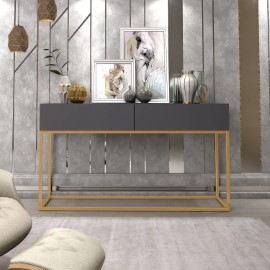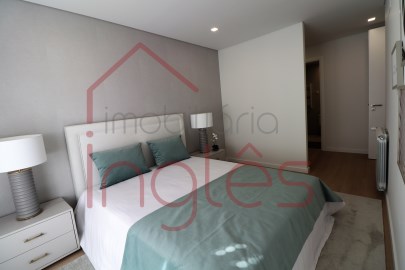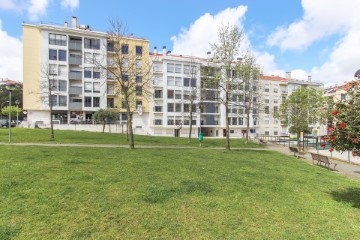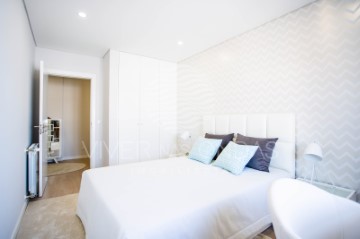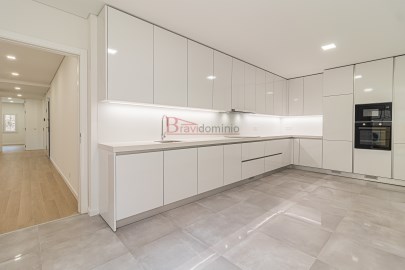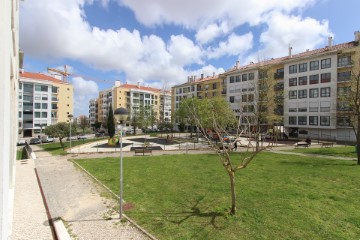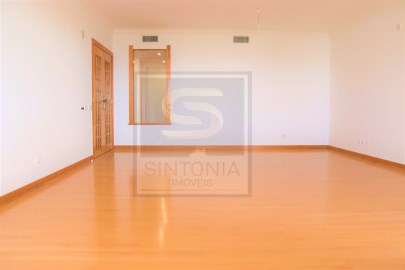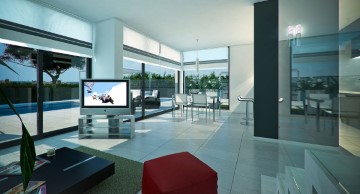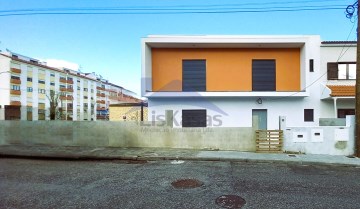Maison 4 Chambres à Mina de Água
Mina de Água, Amadora, Lisboa
4 chambres
2 salles de bain
175 m²
Villa de 4 chambres à A-da-Beja
description :
Maison de 3 étages entièrement rénovée, située sur un terrain de 212 m2 et dune surface brute de construction de 265 m2, avec un patio de 102m2 orienté plein sud. Avec une architecture contemporaine et des matériaux dexcellent goût et de qualité, en plus de son agencement bien conçu, qui offrent fonctionnalité, confort, design et sa nouvelle maison.
Constitution :
Au rez-de-chaussée, qui coïncide avec létage dentrée, nous trouvons un hall dentrée, dune superficie de 10m2, un garage fermé pour deux voitures, dune superficie de 37m2 et une prise pour recharger les véhicules électriques et un bureau de 11m2.
À létage supérieur, nous avons trois chambres, lune des chambres de 14m2 et lautre de 13m2, toutes deux avec placards intégrés, suite parentale avec 22m2, également avec placards intégrés et accès à un balcon. Nous trouvons également à cet étage une salle de bain complète pour soutenir les deux chambres avec 6 m2.
Étage inférieur avec un salon avec kitchenette en Open-Space de 56m2, où il y a une cheminée, avec des bouches daération pour toutes les pièces et une cuisine entièrement équipée.
Le salon et la cuisine avec accès direct au patio.
Salle de bain sociale avec 3m2 et buanderie et espace de rangement avec 7 m2.
Équipement de cuisine :
Cuisine équipée dune plaque à induction, avec hotte aspirante intégrée de la marque AEG, four, micro-ondes, hotte aspirante, réfrigérateur et lave-vaisselle de la marque Zanussi.
Finitions :
Cuisine avec finitions laquées en blanc et gris mat, avec plan Silestone blanc, bureau, chambres et suite parentale avec sol stratifié Swiss Kronotex. Balcon avec plancher de terrasse et garde-corps en verre feuilleté.
Les ouvertures vitrées sont en double vitrage, avec remplissage en Árgon.
Éclairage général à LED et pré-installation de la climatisation dans toutes les chambres.
Équipement :
Les volets roulants électriques sont contrôlés par Smart switch, qui permet la connexion et le contrôle à distance à partir dun smartphone, et linterphone vidéo, qui permet également la connexion à un smartphone.
Deux panneaux solaires plus une pompe à chaleur Energie de 300l, pour le chauffage de leau sanitaire, la récupération de chaleur avec distribution dair chaud dans les chambres et le bureau, aspirateur central, installation de fibre et réseau structuré, pré-installation de la climatisation, des panneaux photovoltaïques et de la vidéosurveillance.
La qualité de lair intérieur est garantie par une ventilation mécanique forcée pour toutes les pièces, avec une horloge programmable.
Prise pour la recharge des véhicules électriques jusquà 32A.
Lieu :
Situé dans une zone très environnante, qui réunit la tranquillité de la campagne. Avec tous les services de la ville, à proximité de Fonte das Avencas, un quartier calme, avec des espaces verts et des sentiers piétonniers.
Zone :
Proche de tout, avec un bon voisinage et un accès à plusieurs transports en commun, tels que des bus à la porte, en plus dune bonne disponibilité, dhypermarchés, de pâtisseries et de services.
Résultats :
Il se trouve à cinq minutes de C.C. UBBO, à dix minutes de C.C. Colombo, avec un excellent accès aux autoroutes IC 16, IC 17-CRIL, A9-CREL, 2ª CIRCULAIRES, à dix minutes du métro et de la gare.
À propos de H Consulting :
H Consulting met à votre disposition des consultants immobiliers dédiés à tous les processus dachat et de vente de propriétés.
Nous avons à notre disposition plusieurs outils qui nous permettent de rechercher en permanence un bien adapté à vos besoins.
Nous assurons un suivi en face à face dans les visites et les négociations de toutes les propriétés.
Nous avons les solutions financières les plus avantageuses pour votre prêt hypothécaire, où nous vous accompagnons tout au long du processus.
Nous offrons un soutien juridique à toutes les étapes des processus de vente et de location de biens immobiliers, tels que le marquage et lexécution du CPCV (Contrat de Promesse dAchat et de Vente), nous marquons ou soutenons dans lexécution des actes publics dachat et de vente.
Nous partageons toutes nos propriétés avec les agences immobilières avec licence AMI 50 / 50.
Pour plus dinformations, contactez-nous à ladresse suivante : HConsulting.Pt
Nous nous réjouissons de planifier votre visite !
#ref:HC551
635.000 €
Il y a Plus de 30 jours supercasa.pt
Voir l'annonce
