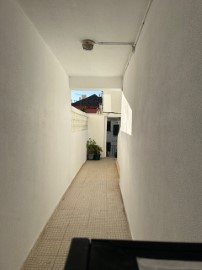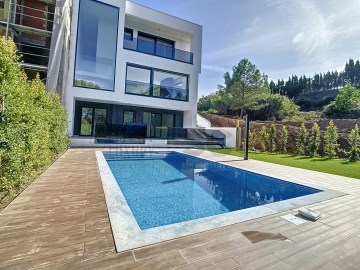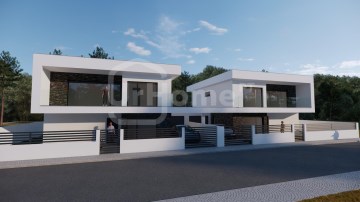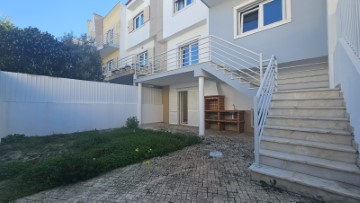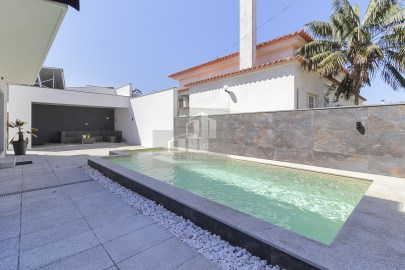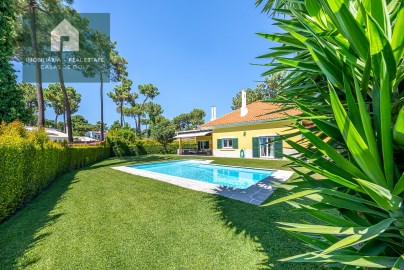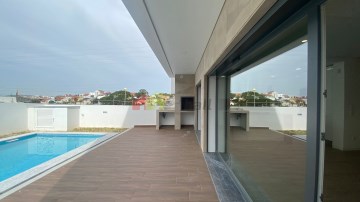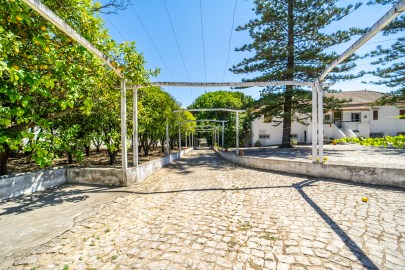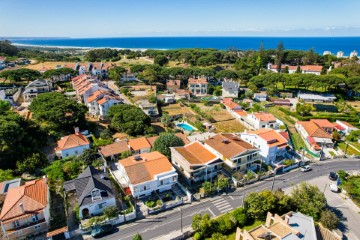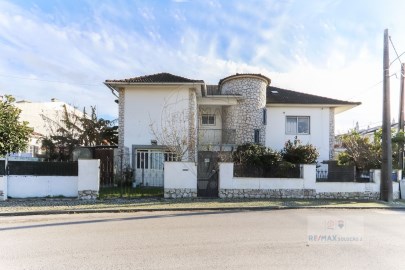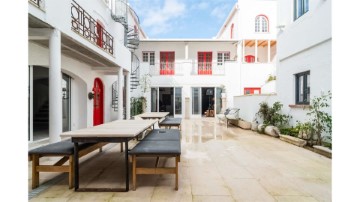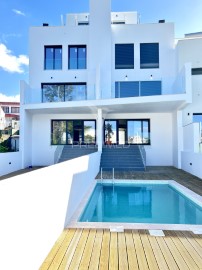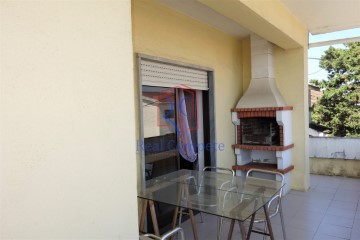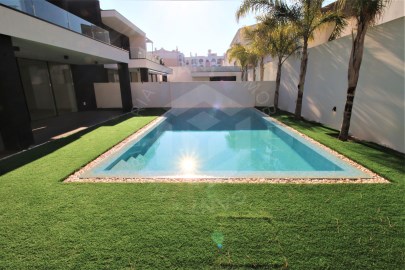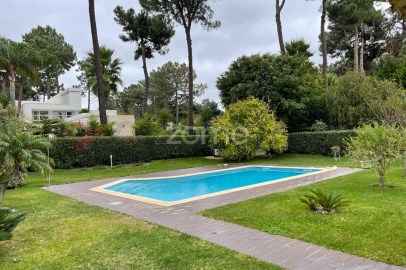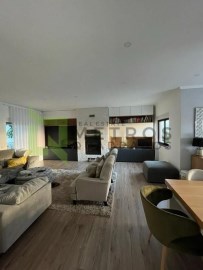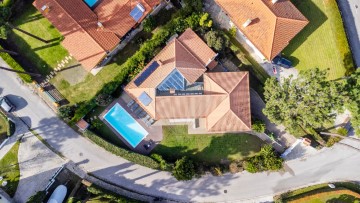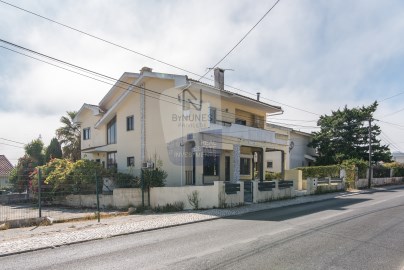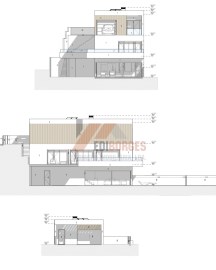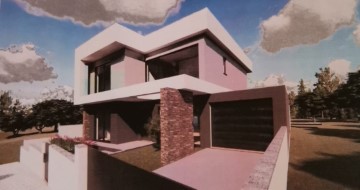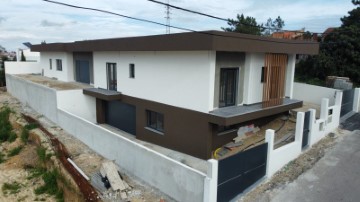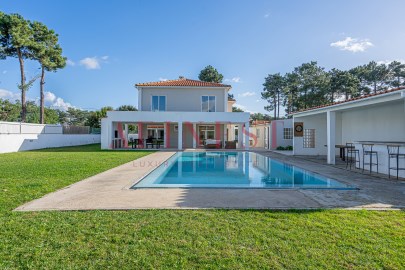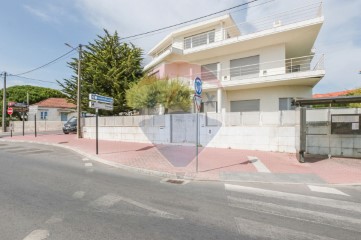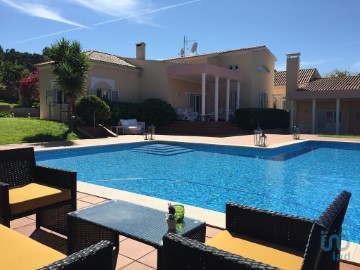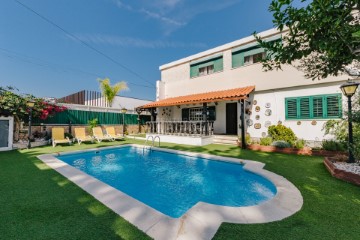Maison 4 Chambres à Charneca de Caparica e Sobreda
Charneca de Caparica e Sobreda, Almada, Setúbal
4 chambres
3 salles de bain
320 m²
Moradia T4 nova, pronta a habitar. Composta por dois pisos, 3 varandas, garagem diretamente ligada à zona interior da casa e piscina de água salgada. Situa-se na zona da Sobreda, estando a 5 minutos do Forum Almada, dos acessos a A2 e A33 e Lisboa, e das principais praias da Costa da Caparica e Fonte da Telha. Nas proximidades pode encontrar, o Hospital Garcia D'Orta, os Hospitais e clínicas privadas de Almada, Estação de comboios do Pragal, a nova Escola Internacional de Almada, o Campo de Golf dos Capuchos, vários hipermercados, farmácia, escolas e colégios.
O primeiro piso desta moradia é composto por uma sala com 30 mt2 em open space com uma cozinha que tem 13 mt2, totalmente equipada, com Placa de indução, lava-loiças em inox, forno, máquina lavar loiça, máquina lavar roupa, frigorifico/combinado e exaustor de fumos tudo da marca Teka. A ilha é forrada no tampo e nas laterais, em Silestone cinza, com armários lacados a branco.
A sala tem porta para o exterior com ligação à zona da churrasqueira e a sala tem ligação, com uma janela ampla, à zona da piscina. No 1º piso existe ainda um quarto/ escritório com 10 mt2, um WC com 4 mt2 e um Hall de passagem com 4 mt2. O piso superior com duas varandas, conta com 3 quartos, o primeiro com 12 mt2, o segundo com 13 mt2, sendo o terceiro uma suite com 13 mt3, WC com 4 mt2 e uma zona de closet também com 4 mt2. Este piso conta ainda com um WC Social de 4 mt2 e um HALL de passagem com 9 mt2. Os WC desta moradia são equipados com louças, torneiras e armários suspensos e espelhos com fitas de led´s ocultas. Num terceiro piso existe também uma zona de arrumos de 20 mt2 e um espaço exterior com 25 mt2.
A moradia conta ainda com sistema de aquecimento de águas Vulcano com gestão automática, do tipo Termossifão de 300 l, com incorporação de 2 painéis solares, incluindo uma resistência elétrica (dispensa instalação de equipamento adicional do tipo esquentador ou caldeira). Ar condicionado, sistema de Domótica que inclui alarme, sistema de cctv, câmaras e gravador de imagens, controlo de automatismos de portões de acesso à garagem, bem como possibilidade de interligação do sistema de iluminação e controlo de estores. Sistema de aspiração central, centralização de comando de estores com dois interruptores, junto à porta de entrada, instalação na garagem de equipamento universal para carregamento de viaturas elétricas, pré-instalação de cablagem para instalação de painéis fotovoltaicos na cobertura, sancas de iluminação em led nos seguintes locais: Teto da sala comum, interior de todos os roupeiros, entre armários da cozinha, nos sancas dos estores de quartos, sala e cozinha.
Ao nível de acabamentos interiores a destacar, tetos falsos em pladur pintados a branco, com iluminação encastrada, pavimentos revestidos em vinílico anti humidade a imitar madeira clara nos quartos, sala comum e cozinha. Sancas em pladur em todos os compartimentos para ocultar varão dos cortinados. Escada suspensa à parede com estrutura metálica e revestimento em madeira de carvalho.
E ao nível de acabamentos exteriores a destacar painéis fenólicos aplicados nas zonas assinaladas para o efeito, estores elétricos em cor cinza, caixilharia em PVC com aba da REHAU, em modelo oscila batente, conferindo forte isolamento térmico e acústico classe A+. Porta de entrada metálica de alta segurança forrada pelo lado exterior com fenólico á cor da parede e pelo lado interior a madeira lacada a branco, portão da garagem seccionado com automatismo elétrico, passadiços no envolvente interior do lote em mosaico cerâmico tipo deck, na envolvente da piscina e mosaico antiderrapante.
VAI PRECISAR DE FINANCIAMENTO BANCÁRIO?
Se sim, qual a sua opção, Spread mais baixo ou prestação mais baixa?
Nem sempre um 'Spread mais baixo' faz com que pague menos pelo seu empréstimo bancário.
Para além de acompanhamento profissional antes, durante e após a aquisição do seu futuro imóvel, também podemos ajudar a escolher a melhor solução de financiamento.
O nosso grupo está autorizado pelo Banco de Portugal, através da empresa Versátilelenco (Intermediário de Crédito nº 4199), a prestar um serviço de consultadoria financeira, que lhe garante ter várias propostas de crédito devidamente explicadas, por forma a tomar uma decisão consciente e lucrativa.
Este serviço de Consultadoria Financeira, para si, é totalmente gratuito, considere-o como uma forma de boas-vindas a uma relação comercial que tudo iremos fazer para que seja longa e que a possa vir a recomendar aos seus amigos.
#ref:023.921.506
750.000 €
Il y a Plus de 30 jours supercasa.pt
Voir l'annonce
