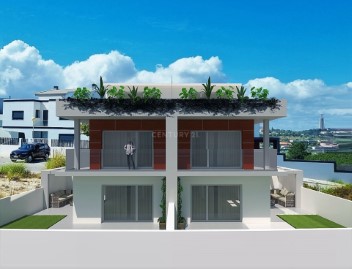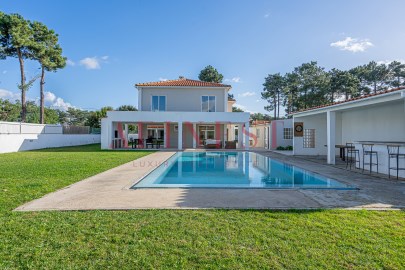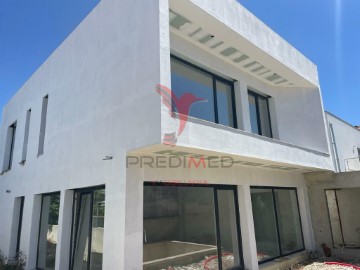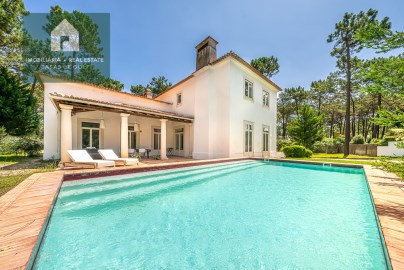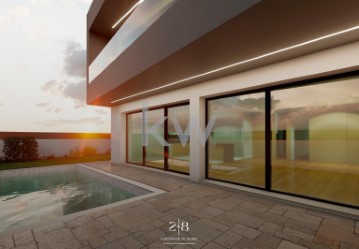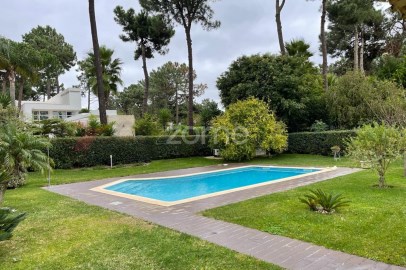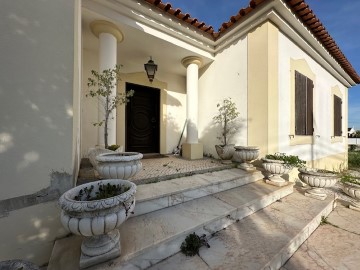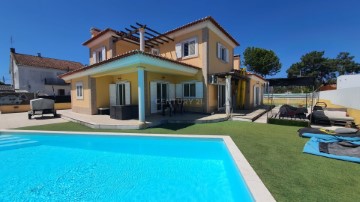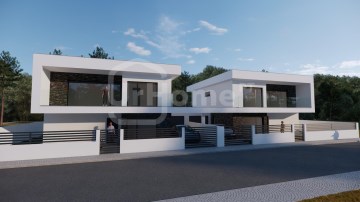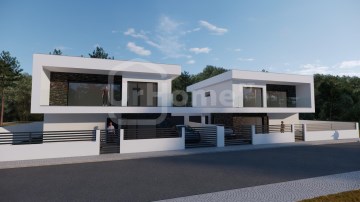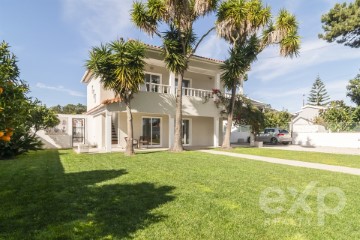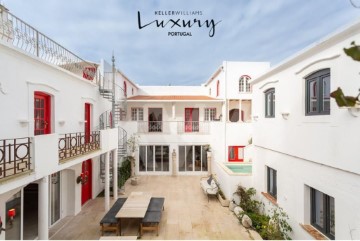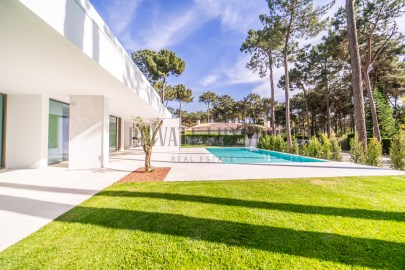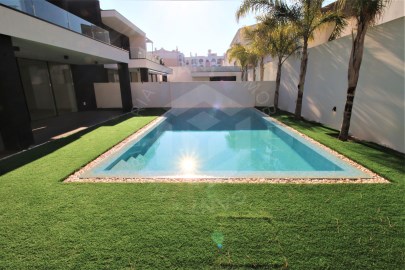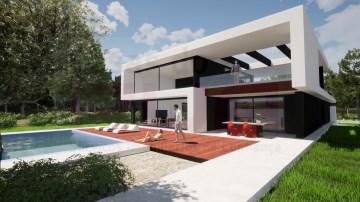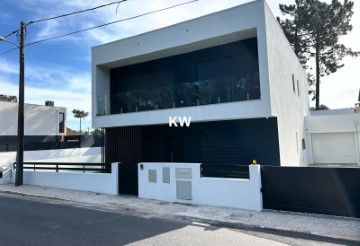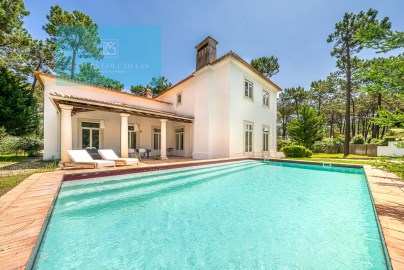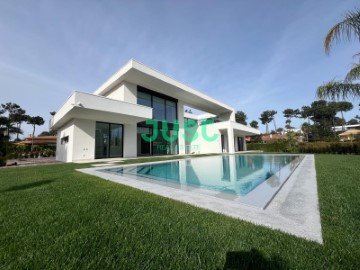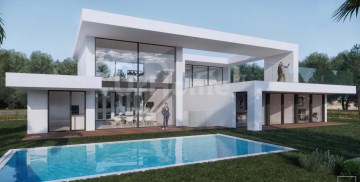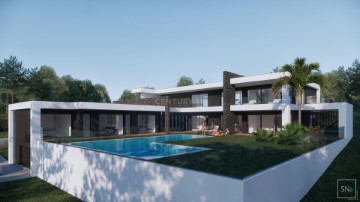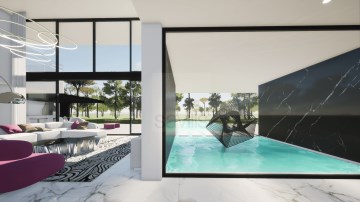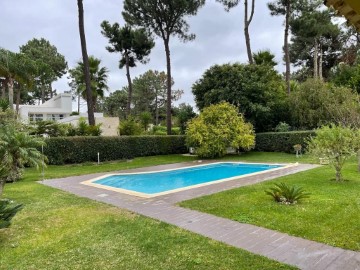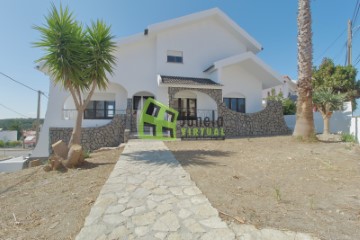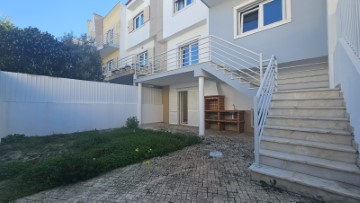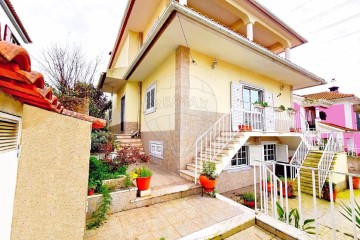Maison 4 Chambres à Costa da Caparica
Costa da Caparica, Almada, Setúbal
4 chambres
6 salles de bain
286 m²
The villa is inserted in a plot of land with 546.78 m2, has a gross construction area of 270.84 m2 and a gross dependent area of 46.37 m2 to which they relate to the garage and the annexes of support to the pool.
At ground level, it consists of a bright entrance hall, suite, living room, kitchen, social bathroom and laundry.
The 20.00 m2 suite features a wardrobe and an excellent bathroom with shower base, allowing you to make use of a normal bedroom, office, or guest room while maintaining the privacy of the family on the upper floor.
The living room with 44.34 m2, is large, allowing you to create two distinct environments (living room and dining room), confines with the kitchen and the porch that gives direct access to the outdoor area, where you will find the pool and barbecue area.
The 20.70 m2 kitchen features Italian design with island and is fully equipped with Smeg appliances.
Access to the upper floor is made by a discreet and elegant staircase in Corian White Glacier.
This floor consists of two suites, one with 22.76 m2 and the other with 20.92 m2, both with wardrobe and balcony.
The master suite, with 41.42 m2 is also on this floor and includes two independent closets, a large bathroom (with bathtub and shower base, both with hydromassage) and also direct access to the sunny terrace, where you can put an outdoor Jacuzzi (optional).
As examples of excellent finishes, mention the porcelain stoneware pavement (Margres and Love brand), the floating walnut floor (in the suites) and the matt white carpentry. The bathrooms feature benches and shower bases in Corian Glaciar White, suspended dishes and Porcelanosa brand faucets.
The relaxing outdoor space includes garden (with automatic irrigation), overflowing pool 8.5 m x 4.2 m, salt (heated option), Italian barbecue (Tuozi brand), bathroom and engine room.
The villa also has parking for 6 cars: 2 covered spaces (garage) and 4 uncovered spaces.
With regard to quality, comfort and leisure equipment, the villa has aluminum frames (Cortizo brand) with thermal and acoustic cutting, thermal blinds, central vacuum (Electrolux brand), air conditioning, solar panel heating system (Daikin brand), heat pump (Daikin brand), hydraulic underfloor heating, home automation, indoor and outdoor lighting in Leds, armored entrance door, coated with phenolic panel (Trespa brand) , entrance door with smart opening, video surveillance (with 4 cameras), video intercom, alarm, automatic sectioned garage gate and aluminum exterior gates, also automatic.
This unique and splendid villa is located in the quietest area of the South Bank of the Tagus, 10 minutes walk from the beaches of the Costa de Caparica and 15 km from Lisbon and the international airport.
The environment provides a high quality of life, being rich in green spaces and local services (leisure, sports, catering, commerce, services, education, health and safety).
Come and see your future home and enjoy all the luxury, comfort, privacy and tranquility that this magnificent villa offers you!
#ref:GT-4359-M
1.390.000 €
Il y a Plus de 30 jours supercasa.pt
Voir l'annonce
