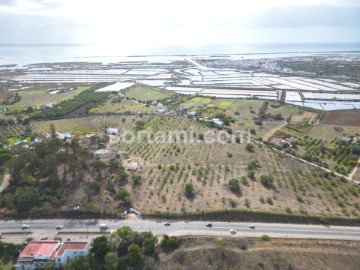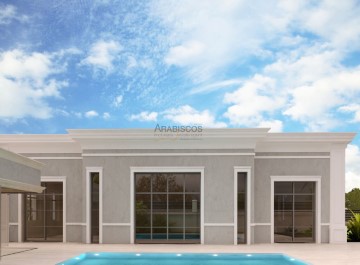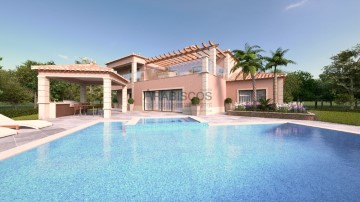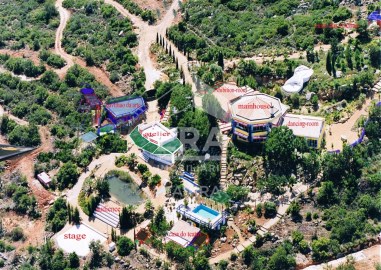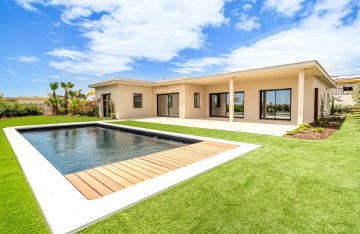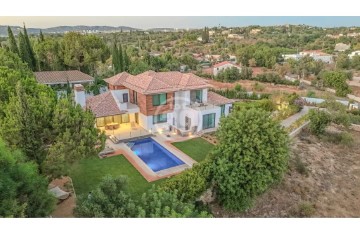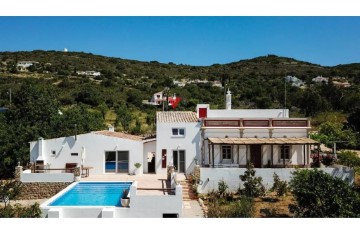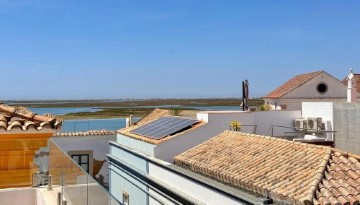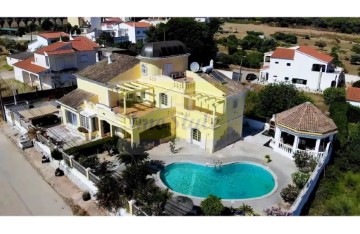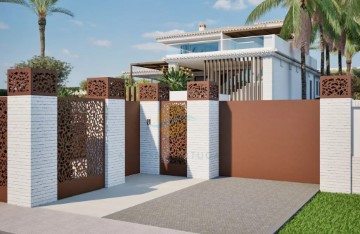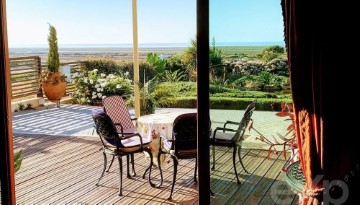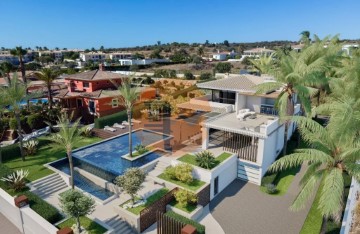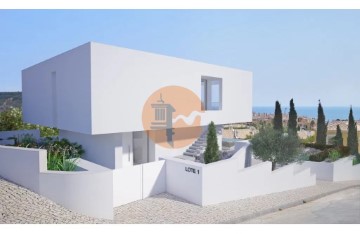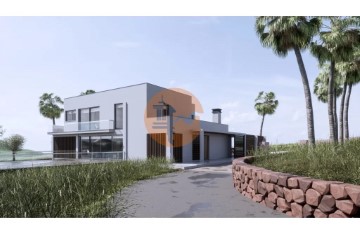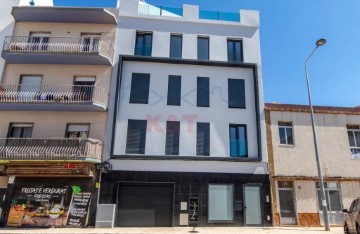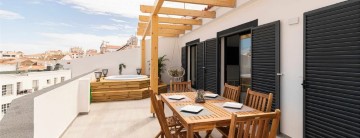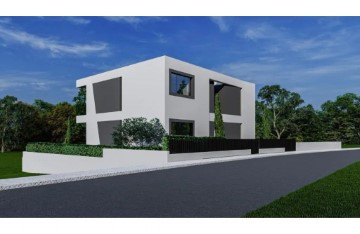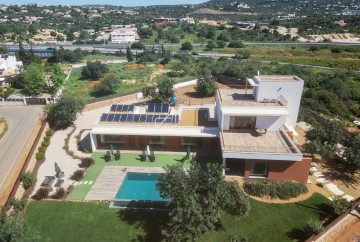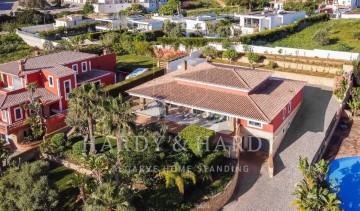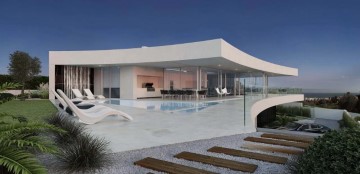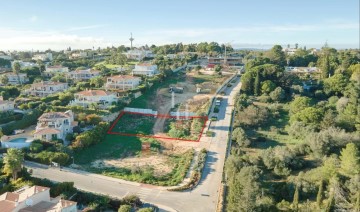Maison à Altura
Altura, Castro Marim, Algarve
Situada numa das mais belas zonas do Algarve, esta magnífica moradia encontra-se implantada entre a natureza exuberante da Praia Verde e a moderna urbanização Verde Lago e é um verdadeiro refúgio de tranquilidade e beleza natural.
A Praia de Altura é conhecida pelas suas extensas areias douradas e pelas águas cristalinas do Atlântico, que proporcionam um ambiente idílico para quem procura um estilo de vida sereno e em contato com a natureza.
Esta localização privilegiada é complementada pela proximidade ao complexo residencial Verde Lago, que oferece uma vasta gama de serviços e comodidades aos seus residentes.
A moradia dos anos 90 é um exemplo perfeito de arquitetura detalhista, projetada para harmonizar com a paisagem envolvente.
Com amplos espaços interiores e exteriores, esta moradia oferece um conforto inigualável.
A sala de estar é espaçosa e luminosa, com grandes janelas que permitem a entrada de luz natural e proporcionam uma vista deslumbrante sobre o jardim e a vegetação circundante. A cozinha está totalmente equipada com os mais modernos eletrodomésticos, ideal para quem gosta de cozinhar e receber amigos e familiares.
Os cinco quartos são amplos e confortáveis, todos com acesso a varandas ou terraços privados, permitindo que os moradores desfrutem da vista e do clima agradável do Algarve. O 1 andar conta com três suites todas com acesso ao fantástico terraço com vistas de mar. As outras 3 casas de banho também são modernas e bem equipadas, garantindo o máximo de conforto e funcionalidade. Há ainda um quarto na cave e uma casa de banho.
No exterior, a moradia apresenta um jardim paisagístico, com uma variedade de plantas e árvores que criam um ambiente de serenidade e privacidade. A piscina é o local perfeito para se refrescar nos dias quentes de verão, enquanto o terraço adjacente é ideal para banhos de sol e momentos de lazer ao ar livre. A área de churrasco é perfeita para refeições ao ar livre, permitindo que os moradores desfrutem da vida ao ar livre em pleno.
Nas proximidades desta linda moradia existem bons restaurantes e marisqueiras, alguns campos de golfe e claro, as melhores praias do Algarve. Vale a pena visitar esta moradia e conhecer este cantinho ensolarado de Portugal. Fica apenas a 45 minutos do aeroporto de Faro e a 5 minutos da vizinha Espanha que também nos oferece variedade de cores e sabores todo o ano
Para mais informação e visita sem compromisso, contacte-nos por favor.
Categoria Energética: D
Located in one of the most beautiful areas of the Algarve, this magnificent villa is nestled between the lush nature of Praia Verde and the modern Verde Lago development, serving as a true haven of tranquility and natural beauty. Praia de Altura is known for its extensive golden sands and the crystal-clear waters of the Atlantic, providing an idyllic environment for those seeking a serene lifestyle in close contact with nature. This privileged location is complemented by the proximity to the Verde Lago residential complex, which offers a wide range of services and amenities to its residents.
This 1990s villa is a perfect example of meticulous architecture, designed to harmonize with the surrounding landscape. With spacious interiors and exteriors, this villa offers unparalleled comfort. The living room is spacious and bright, with large windows that allow natural light to flood in and provide a stunning view of the garden and surrounding vegetation. The kitchen is fully equipped with the latest appliances, ideal for those who love to cook and entertain friends and family.
The five bedrooms are large and comfortable, all with access to private balconies or terraces, allowing residents to enjoy the views and the pleasant climate of the Algarve. The first floor has three suites, all with access to a fantastic terrace with sea views. The other three bathrooms are also modern and well-equipped, ensuring maximum comfort and functionality. There is also a bedroom and a bathroom in the basement.
Outside, the villa features a landscaped garden with a variety of plants and trees that create an atmosphere of serenity and privacy. The pool is the perfect place to cool off on hot summer days, while the adjacent terrace is ideal for sunbathing and outdoor leisure. The barbecue area is perfect for outdoor dining, allowing residents to fully enjoy outdoor living.
Nearby this beautiful villa are excellent restaurants and seafood eateries, several golf courses, and of course, the best beaches in the Algarve. It is well worth visiting this villa and experiencing this sunny corner of Portugal. It is just 45 minutes from Faro airport and 5 minutes from neighboring Spain, which also offers a variety of colors and flavors all year round.
For more information and a no-obligation visit, please contact us.
Located in one of the most beautiful areas of the Algarve, this magnificent villa is nestled between the lush nature of Praia Verde and the modern Verde Lago development, serving as a true haven of tranquility and natural beauty. Praia de Altura is known for its extensive golden sands and the crystal-clear waters of the Atlantic, providing an idyllic environment for those seeking a serene lifestyle in close contact with nature. This privileged location is complemented by the proximity to the Verde Lago residential complex, which offers a wide range of services and amenities to its residents.
This 1990s villa is a perfect example of meticulous architecture, designed to harmonize with the surrounding landscape. With spacious interiors and exteriors, this villa offers unparalleled comfort. The living room is spacious and bright, with large windows that allow natural light to flood in and provide a stunning view of the garden and surrounding vegetation. The kitchen is fully equipped with the latest appliances, ideal for those who love to cook and entertain friends and family.
The five bedrooms are large and comfortable, all with access to private balconies or terraces, allowing residents to enjoy the views and the pleasant climate of the Algarve. The first floor has three suites, all with access to a fantastic terrace with sea views. The other three bathrooms are also modern and well-equipped, ensuring maximum comfort and functionality. There is also a bedroom and a bathroom in the basement.
Outside, the villa features a landscaped garden with a variety of plants and trees that create an atmosphere of serenity and privacy. The pool is the perfect place to cool off on hot summer days, while the adjacent terrace is ideal for sunbathing and outdoor leisure. The barbecue area is perfect for outdoor dining, allowing residents to fully enjoy outdoor living.
Nearby this beautiful villa are excellent restaurants and seafood eateries, several golf courses, and of course, the best beaches in the Algarve. It is well worth visiting this villa and experiencing this sunny corner of Portugal. It is just 45 minutes from Faro airport and 5 minutes from neighboring Spain, which also offers a variety of colors and flavors all year round.
For more information and a no-obligation visit, please contact us.
**Located in one of the most beautiful areas of the Algarve, this magnificent villa is nestled between the lush nature of Praia Verde and the modern Verde Lago development, serving as a true haven of tranquility and natural beauty. Praia de Altura is known for its extensive golden sands and the crystal-clear waters of the Atlantic, providing an idyllic environment for those seeking a serene lifestyle in close contact with nature. This privileged location is complemented by the proximity to the Verde Lago residential complex, which offers a wide range of services and amenities to its residents.**
**This 1990s villa is a perfect example of meticulous architecture, designed to harmonize with the surrounding landscape. With spacious interiors and exteriors, this villa offers unparalleled comfort. The living room is spacious and bright, with large windows that allow natural light to flood in and provide a stunning view of the garden and surrounding vegetation. The kitchen is fully equipped with the latest appliances, ideal for those who love to cook and entertain friends and family.**
**The five bedrooms are large and comfortable, all with access to private balconies or terraces, allowing residents to enjoy the views and the pleasant climate of the Algarve. The first floor has three suites, all with access to a fantastic terrace with sea views. The other three bathrooms are also modern and well-equipped, ensuring maximum comfort and functionality. There is also a bedroom and a bathroom in the basement.**
**Outside, the villa features a landscaped garden with a variety of plants and trees that create an atmosphere of serenity and privacy. The pool is the perfect place to cool off on hot summer days, while the adjacent terrace is ideal for sunbathing and outdoor leisure. The barbecue area is perfect for outdoor dining, allowing residents to fully enjoy outdoor living.**
**Nearby this beautiful villa are excellent restaurants and seafood eateries, several golf courses, and of course, the best beaches in the Algarve. It is well worth visiting this villa and experiencing this sunny corner of Portugal. It is just 45 minutes from Faro airport and 5 minutes from neighboring Spain, which also offers a variety of colors and flavors all year round.**
**For more information and a no-obligation visit, please contact us.**
Energy Rating: D
#ref:IS-MOI-704
2.200.000 €
Il y a Plus de 30 jours imovirtual.com
Voir l'annonce
