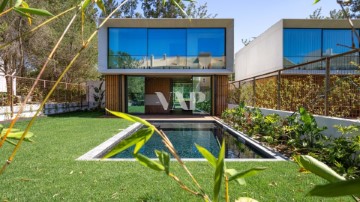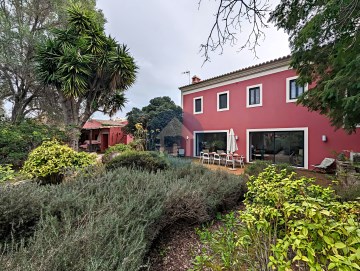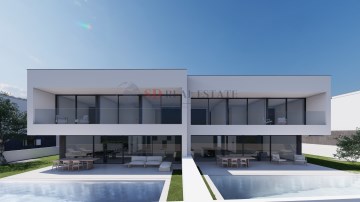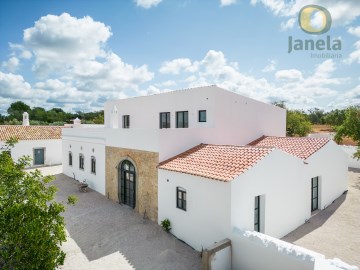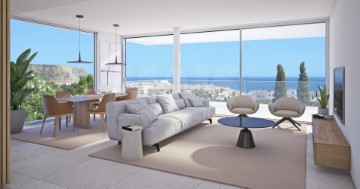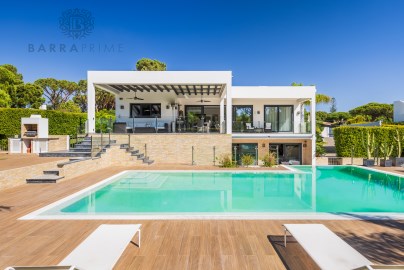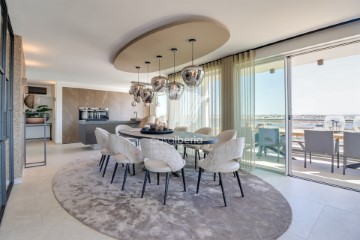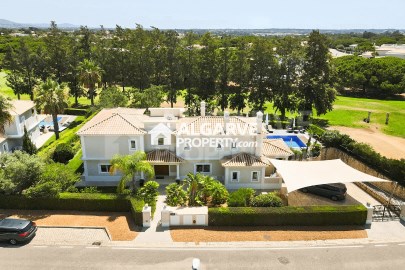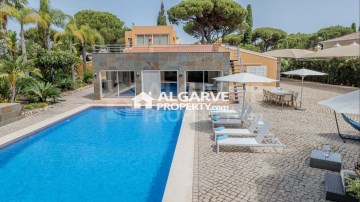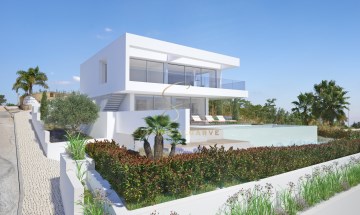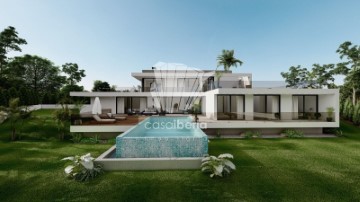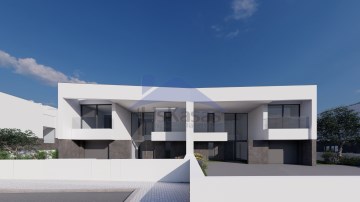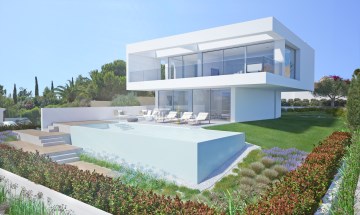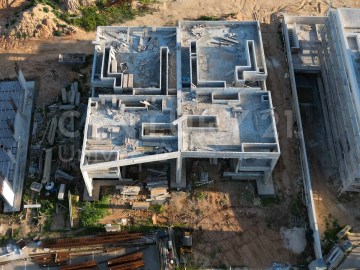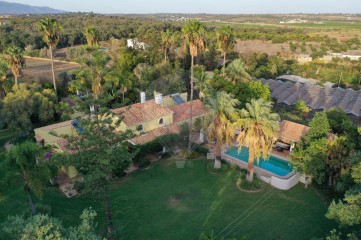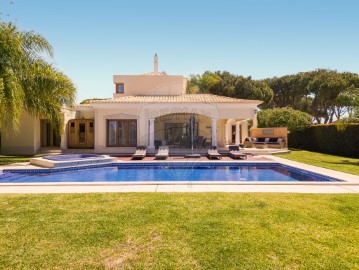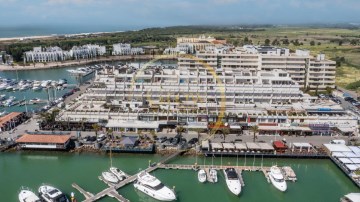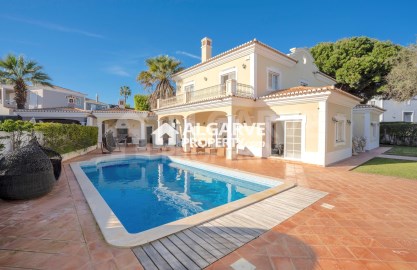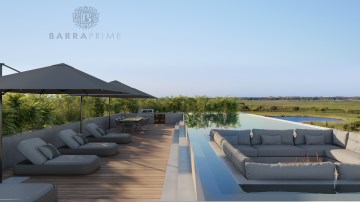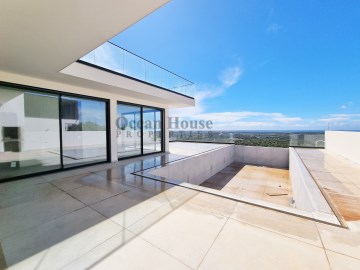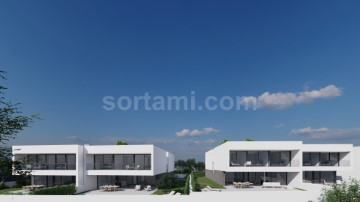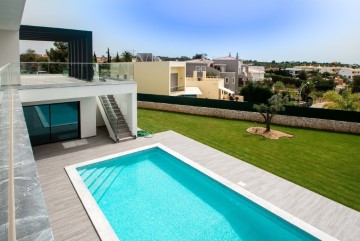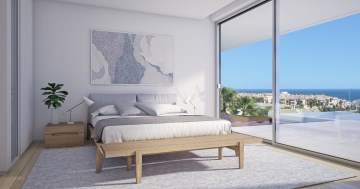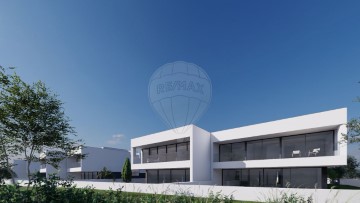Maison 4 Chambres à Estômbar e Parchal
Estômbar e Parchal, Lagoa, Algarve
4 chambres
5 salles de bain
300 m²
New villa located in Ferragudo, Lagoa, 500 meters from Praia Grande and 800 meters from Praia dos Caneiros, in a very special location.
Highlight the panoramic view of the terrace, heated swimming pool, underfloor heating and garage elevator on the 1st floor.
Large outdoor leisure area with privacy, living room and large kitchen in openspace, with a 'hidden' support kitchen.
Four ensuite bedrooms, with built-in wardrobes and direct access to the pool.
Garage with 200 m2, with cinema room and gym.
Villa equipped with the best materials for efficiency and thermal and acoustic comfort.
For more information please contact our agency.
Ferragudo is a village in the municipality of Lagoa, in the Algarve region. Situated at the west end of the municipality, it has 5.41 km² of area and about 2000 inhabitants.
This village offers one of the most beautiful postcards to visit the Algarve. A hillside full of typical houses, a stone wall that divides the land, from the sea that enters by a river to almost the door of the inhabitants, and the wooden boats anchored almost randomly to complete the landscape.
At the bottom of the landscape is the city of Portimão and you can see the masts of sailboats resting in the colorful Marina.
This village was born in the 19th century. XIV, telling a story of poor fishermen looking for food for their families at the mouth of the River Arade, site of fish abundance.
The name Ferragudo appeared due to an iron ingenuity placed on the beach that served to hoist the fish, and the heavy goods of the boats to land.
With beaches of fantastic natural beauty, combined with the mild climate, over the years the village has been growing and nowadays offers many accommodation options in the surroundings. Ferragudo is renowned for its excellence, picturesque places and friendly inhabitants, which make the place a great choice for a relaxing holiday.
As a beach destination, Ferragudo has strong attraction points, and will be amazed by its beauty that attracts both visitors, especially in summer. Both by the blue sea, as well as by the rolling fields filled with orchards of typical trees such as almond, fig or carcerbeira.
Praia Grande and Praia da Angrinha (37.121883, -8.523201)
In the background are the same stretch of sand divided by the Castle of São João do Arade, which was built in that area exactly to watch the two beaches.
They are situated in the middle of the Arade River, overlooking the large wets that slow the strength of the sea in that area.
Sitting on the sand we can see the Marina of Portimão on the other side of the bank.
This beach has a wooden walkway along most of the sand, which allows access for everyone, including strollers or people with reduced mobility.
In the Angrinha area, the beach is smaller looking more like a river beach with the fishing houses behind.
There is a parking area, restaurants, toilet and recreational supports.
In the Area of Praia Grande there is surveillance of lifeguards in the bathing season: 01 Jun to 30 September.
Praia do Molhe (37.110060, -8.519150)
It is a small beach that is next to the spring jetty of the Arade River. Access is made by a steep staircase carved into the cliff.
These rocks of warm colors, are in continuous natural wear and it is possible to observe blocks fallen into the sand, as a consequence of landslides.
On the surface of the rocks there is vegetation that makes a pleasant contrast of color.
The waters are very calm due to the proximity of the jetty on the river side. On the sea side there are often waves and surfers in the water.
There's usually no lifeguard.
Pintadinho Beach (37.107796, -8.518831)
It is the beginning of the sea beaches of the municipality of Lagoa. Here we leave the river area and quiet of the wetties towards Ponta do Altar, a narrow and long point where there is a lighthouse.
On this beach the vegetation reaches the sand, being the beach framed in a patch of vegetation: p
#ref:F_70_2021
2.600.000 €
Il y a Plus de 30 jours supercasa.pt
Voir l'annonce
