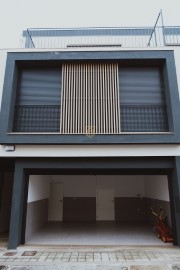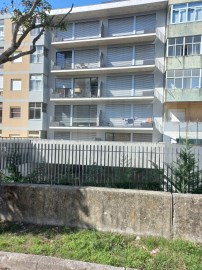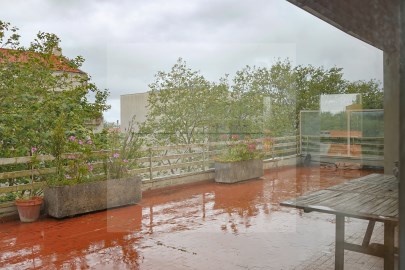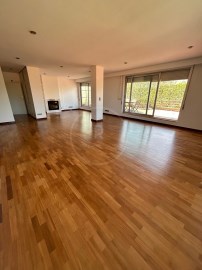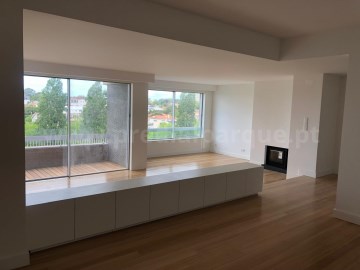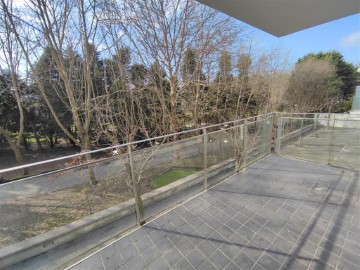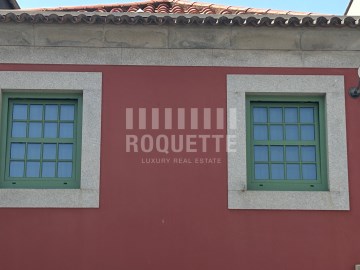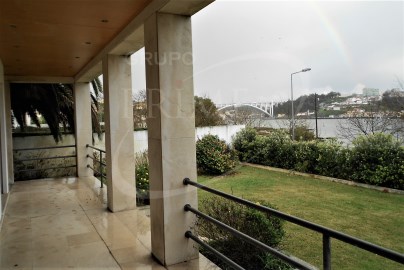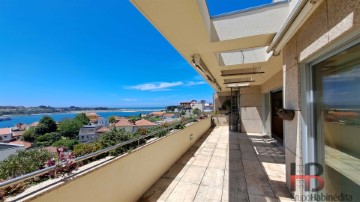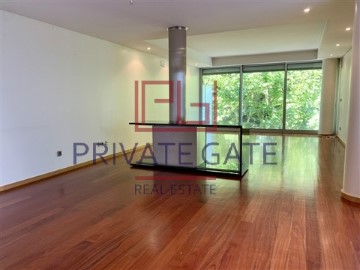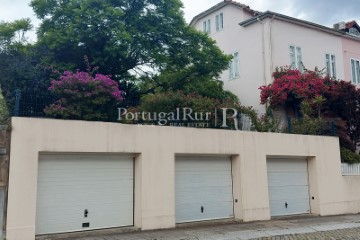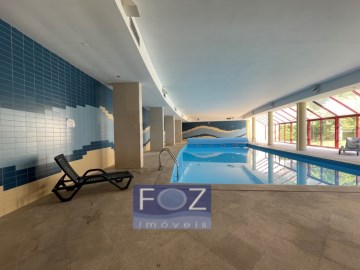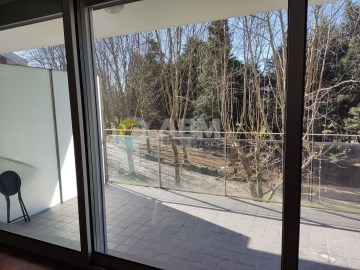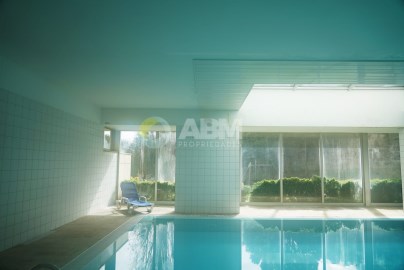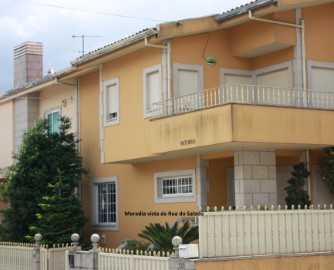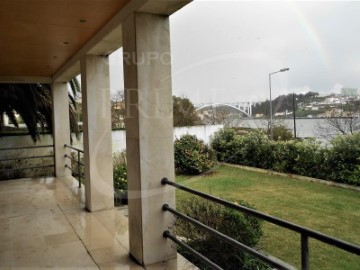Maison 5 Chambres à Lordelo do Ouro e Massarelos
Lordelo do Ouro e Massarelos, Porto, Porto
5 chambres
5 salles de bain
404 m²
Disponível a partir de Outubro de 2024.Pode ser visitado. Esta magnífica moradia T5 está situada numa das zonas mais exclusivas e prestigiadas do Porto: a cobiçada Foz do Douro. Com uma localização privilegiada junto ao Rio Douro, a propriedade oferece uma rara combinação de tranquilidade e sofisticação. Morar aqui significa viver em harmonia com a natureza, desfrutando da serenidade das praias e da majestosa presença do rio, enquanto se permanece perto de todas as comodidades urbanas. A Foz do Douro é conhecida pelo seu ambiente distinto, onde o mar encontra o rio, criando um cenário de beleza natural incomparável. A localização da propriedade proporciona um estilo de vida refinado, com acesso fácil a restaurantes renomados, escolas internacionais, lojas de luxo e outros serviços essenciais. Além disso, a área é bem conectada ao centro da cidade, graças à rede eficiente de transportes públicos, garantindo a combinação perfeita de serenidade e conveniência urbana. Arquitetura e Design Contemporâneo Distribuída por três pisos, esta moradia destaca-se pela sua concepção arquitetónica que harmoniza elegância e funcionalidade. A qualidade superior da construção é evidente em cada detalhe, refletida na escolha de materiais nobres e no cuidado meticuloso com os acabamentos. Desde o primeiro momento, percebe-se que cada detalhe foi pensado para oferecer uma experiência de habitação sofisticada e confortável. A orientação a sul da zona social maximiza a entrada de luz natural, criando ambientes luminosos e acolhedores, ideais para momentos de lazer e relaxamento. A distribuição inteligente dos espaços garante uma utilização otimizada e um conforto incomparável para os seus residentes. Vistas Deslumbrantes e Espaços Exteriores Uma das características mais marcantes desta moradia é a vista panorâmica sobre o Rio Douro, visível de vários pontos da casa. Grandes janelas estrategicamente posicionadas permitem que a paisagem envolvente se torne parte integrante do ambiente interior, oferecendo uma sensação constante de proximidade com a natureza. O jardim, meticulosamente ajardinado, oferece um espaço exterior de elevada qualidade, perfeito para desfrutar da serenidade e beleza natural da Foz, sempre com o rio como cenário de fundo. Este espaço é ideal para momentos de lazer ao ar livre, seja para relaxar ou para receber convidados num ambiente tranquilo e inspirador. Distribuição e Comodidades Internas A moradia está organizada em três pisos, cada um deles cuidadosamente projetado para oferecer o máximo de funcionalidade e conforto. Piso Térreo: Ao entrar na moradia, somos recebidos por um hall amplo e luminoso, que dá acesso à zona social principal. A sala de estar, orientada a sul, é um espaço generoso, ideal para receber convidados ou para momentos de descontração em família, sempre com as vistas deslumbrantes sobre o rio. Adjacente à sala de estar, encontra-se a sala de jantar, que compartilha a mesma orientação e vistas, criando uma continuidade visual harmoniosa. A cozinha, totalmente equipada, alia design moderno à funcionalidade, com acesso direto ao jardim, o que facilita a utilização dos espaços exteriores. Este piso inclui ainda uma área multiusos, que pode ser adaptada conforme as necessidades dos residentes, funcionando como sala de jogos, ginásio ou segunda sala de estar. Há também uma área de serviço com lavandaria e uma garagem com capacidade para dois veículos, proporcionando praticidade no dia a dia. Um quarto adicional com casa de banho completa está disponível, podendo ser utilizado como quarto de visitas, de empregada, ou escritório. Primeiro Piso: Este andar é inteiramente dedicado à zona de descanso, composto por quatro quartos amplos, dos quais dois são suítes. As suítes destacam-se pelo luxo dos acabamentos e pela abundante luminosidade, com janelas que oferecem uma vista contínua sobre o rio, criando um ambiente sereno e exclusivo. Os outros dois quartos compartilham uma casa de banho espaçosa e, tal como as suítes, são bem iluminados e ventilados, garantindo um ambiente acolhedor e relaxante. Cave: Em open space, este piso oferece múltiplas possibilidades de utilização, desde uma sala de entretenimento até um espaço de trabalho ou lazer. Conforto e Sustentabilidade A moradia foi projetada com foco no conforto e sustentabilidade. A excelência da construção é complementada por um sistema de aquecimento central, combinado com isolamento térmico de alta qualidade, garantindo um ambiente confortável durante todo o ano. A sala de estar inclui ainda um recuperador de calor, acrescentando um toque de conforto e eficiência energética ao espaço. Qualidade de Vida na Foz do Douro Residir nesta moradia na Foz do Douro é sinónimo de uma vida de alta qualidade. A proximidade ao rio e às praias proporciona um estilo de vida que combina tranquilidade e comodidade. A área oferece fácil acesso a uma vasta gama de serviços, desde restaurantes de renome a escolas internacionais e lojas de prestígio, tornando o quotidiano mais conveniente e prazeroso. Além disso, a localização beneficia de excelentes ligações de transportes públicos, permitindo uma conexão rápida e eficiente ao centro da cidade e outras áreas. Garagem (para 2 carros): 47 m2. Área Implantação - 212,50m2 Área bruta de construção: 404 m2. Cave com luz direta, com 178 m2 Área descoberta: 607 m2. Área total do terreno: 820 m2. Categoria Energética: C
#ref:16034040
4.250 €
Il y a 6 jours bpiexpressoimobiliario.pt
Voir l'annonce
