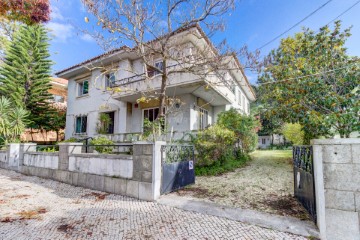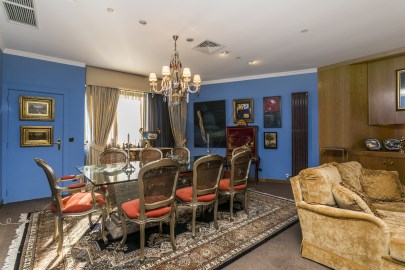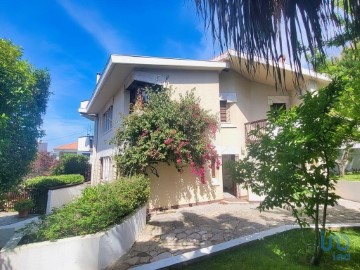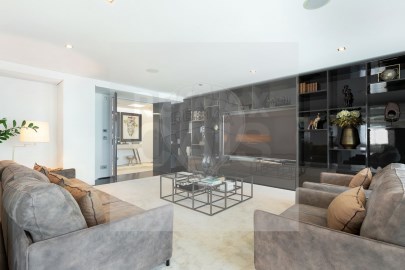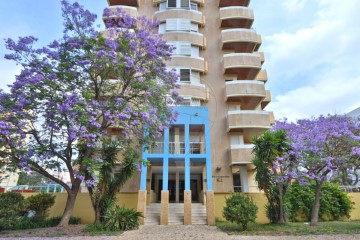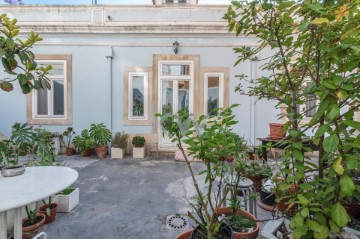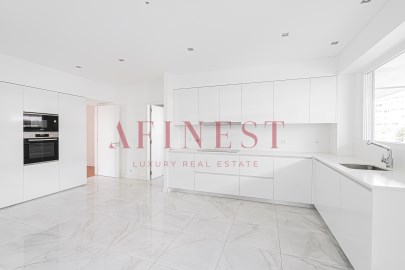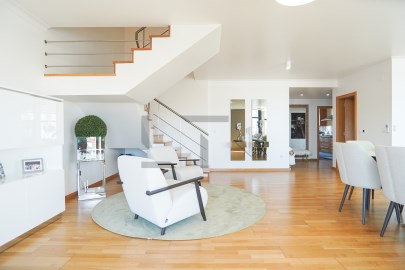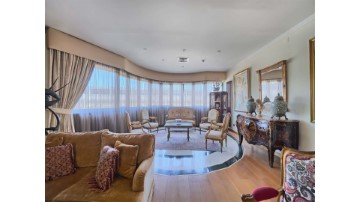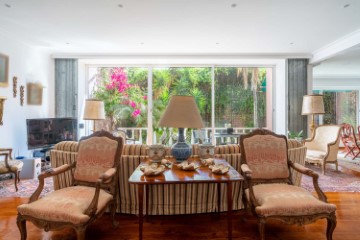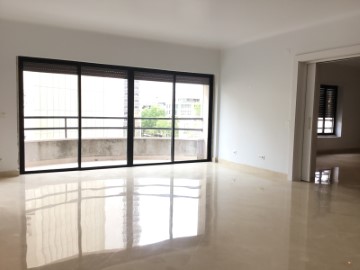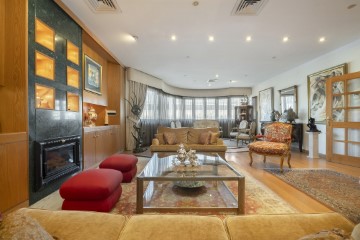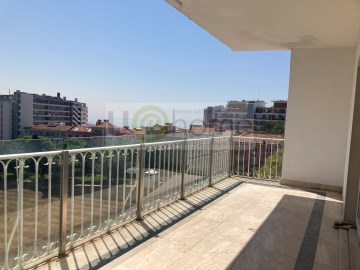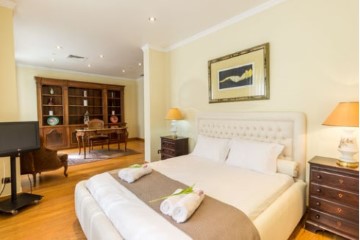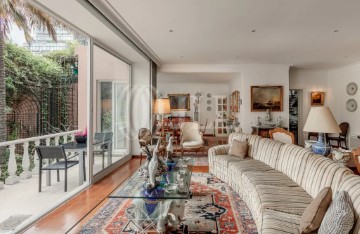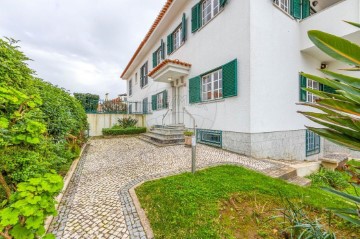Maison 8 Chambres à Belém
Belém, Lisboa, Lisboa
MORADIA T8 COM JARDIM: EXCLUSIVIDADE E VIVÊNCIA ÚNICA – RESTELO, LISBOA // MUITA LUZ E AMPLAS ÁREAS NO INTERIOR E EXTERIOR De construção datada de 1950, esta grande moradia geminada de arquitectura tradicional insere-se num lote de terreno com 442,20 m2, dos quais 328,20 m2 correspondem a área descoberta. Com 8 quartos e 4 salas, oferece 350,00 m2 de área bruta de construção, distribuídos por quatro pisos, três deles servidos por elevador, solarengos terraços e varandas, um cuidado jardim privativo e uma garagem fechada. Cruzando o jardim entramos no piso 0, onde um vasto hall de entrada (16,58 m2) serve de antecâmara e conduz às salas de estar e de jantar (19,60 m2 e 19,20 m2) interligadas, rasgadas por várias janelas, uma delas que se abre para uma varanda aberta debruçada sobre a área exterior das traseiras. A moderna cozinha (14,45 m2), equipada e com múltiplas soluções de arrumação, liga-se a uma das salas, e permite aceder a um amplo terraço. A luminosidade que invade o espaço gera uma atmosfera acolhedora que convida a conhecer o resto. Neste piso encontramos ainda uma casa de banho de serviço (3,41 m2), as escadas de acesso aos pisos superiores e inferior e o elevador. Uma sensata distribuição das assoalhadas evidencia a separação entre a área social e privada do imóvel. No piso 1 encontramos um quarto com 12,95 m2 com roupeiro, outro com 10,00m2 também com roupeiro e varanda, uma saleta com 7,00 m2 e a suite (18,00 m2), com roupeiro e acesso a varanda, servida por uma casa de banho completa com 5,46 m2. No hall deste piso (5,73 m2) encontramos ainda uma casa de banho completa de apoio aos quartos (3,63 m2), bem como as portas de acesso ao elevador e ao sotão. // VISTA ÍMPAR E FINS DE TARDE INESQUECÍVEIS Com três frentes e orientação primordial a sul e poente, que lhe conferem excelente e contínua luminosidade, esta espaçosa moradia permite experimentar o prazer da vida ao ar livre durante todo o ano. No piso 2, sotado, recebe-nos um amplo espaço (28,10 m2), servido por uma casa de banho completa (3,80 m2) e um enorme roupeiro, que poderá também ser usado como sala de estar tirando partido da ligação a um agradável terraço com 14,46 m2 e de magníficas vistas panorâmicas sobre o bairro, a barra do Tejo e a extensa envolvente ribeirinha. Fins de tarde inesquecíveis esperam por si! // ESPAÇOS VERSÁTEIS QUE SE ADAPTAM ÀS SUAS NECESSIDADES Com acesso pelo interior da moradia, o piso -1 (cave) disponibiliza quatro divisões (14,10 m2, 12,75 m2, 12,54 m2 e 9,75 m2) que se prestam a múltiplos usos, interligadas por uma zona de circulação (10,16 m2), e uma casa de banho completa (3,41 m2). Janelas de sacada permitem também aceder quer à area exterior privativa nas traseiras, com zonas de churrasqueira, de lazer e de jardim, quer a uma sala multiusos (26,10 m2) equipada com bar, cozinha e WC. O imóvel revela grande potencial de adaptação quer para habitação, quer, paralelamente, se assim o desejar, para o desenvolvimento de uma actividade profissional. Do imóvel fazem parte ainda uma garagem fechada (31,33 m2) para duas viaturas, com acesso directo à rua pelo jardim e, contígua a esta, uma divisão preparada para servir como lavandaria (7,04 m2). Objecto de renovações ao longo do tempo, que asseguraram a conservação do imóvel e a actualização de equipamentos, dispõe de um sistema composto que integra painéis solares e uma bomba de calor para produção de águas quentes sanitárias e alimentação do aquecimento central, disponível em todas as divisões, que acrescenta conforto térmico a toda a casa. A moradia está preparada para acesso e uso por pessoas com mobilidade reduzida. // RESTELO: UM ESTILO DE VIDA ÚNICO Localizada no conceituado Bairro do Restelo, em Lisboa, esta moradia proporciona uma vivência pautada pela tranquilidade e pelo acesso fácil a pé a comércio e serviços de proximidade, entre os quais convidativos espaços de restauração, várias pequenas e charmosas lojas de bairro, bem como jardins-de-infância e estabelecimentos de ensino. A dois passos da zona histórica e cultural de Belém, a apenas 750 metros da Av. da Índia/Estrada Marginal (N6), a 2,5 km (5 minutos de carro) do nó de Monsanto da A5 (autoestrada Lisboa-Cascais) e servido por carreiras de autocarro e de eléctrico, o bairro goza de óptima acessibilidade aos principais pontos de interesse da capital e às zonas de recreio e lazer à beira rio. Uma excelente oportunidade para quem procura exclusividade, com equílibrio perfeito entre amplas e versáteis áreas e uma vivência tranquila. Venha conhecer a sua nova casa, aguardo por si! Nota: As condições gerais requeridas pelo proprietário são as seguintes: entrega de 5 rendas adiantadas (entre rendas e caução) no acto da celebração do contrato, com apresentação prévia de informação sobre o rendimento e garantias do candidato arrendatário. Duração do contrato de arrendamento a acordar. Imóvel disponível para entrada imediata. Licença de utilização nº 409, emitida pela Câmara Municipal de Lisboa, em 23/10/1950 //////////////////////////// (English Below) T8 VILLA WITH GARDEN: EXCLUSIVITY AND UNIQUE LIFESTYLE – RESTELO, LISBON // BRIGHTNESS AND LARGE INDOOR AND OUTDOOR AREAS Built in 1950, this large semi-detached house with traditional architecture is located on a plot of land measuring 442.20 Sq. m, of which 328.20 Sq. m correspond to the uncovered area. With 8 bedrooms and 4 living rooms, it offers 350.00 Sq. m of gross construction area, spread over four floors (three of which are served by an elevator), sunny terraces and balconies, a well-kept private garden and a closed garage. Crossing the garden we enter the ground floor, where a vast entrance hall (16.58 Sq. m) serves as an antechamber and leads to the living and dining rooms (19.60 Sq. m and 19.20 Sq. m) interconnected, torn by several windows, one of them opening onto an open balcony overlooking the outdoor private area at the back. The modern kitchen (14.45 Sq. m), equipped and with multiple storage solutions, connects to one of the living rooms, and allows access to a large terrace. The light that invades the space generates a welcoming atmosphere that invites you to discover the rest. On this floor we also find a service bathroom (3.41 Sq. m), stairs to the upper and lower floors and the elevator. A sensible distribution of rooms highlights the separation between the social and private areas of the property. On the 1st floor we find a bedroom with 12.95 Sq. m with wardrobe, another with 10.00 Sq. m also with wardrobe and balcony, a living room with 7.00 Sq. m and the master suite (18.00 Sq. m), with wardrobe and access to the balcony, served by a complete bathroom measuring 5.46 Sq. m. In the hall on this floor (5.73 Sq. m) we also find a complete bathroom to support the bedrooms (3.63 Sq. m), as well as the access doors to the elevator and the attic. // GREAT PANORAMIC VIEWS AND UNFORGETTABLE SUNSETS Featuring three fronts and a primary orientation to the south and west, which give it excellent and continuous light, this spacious house allows you to experience the pleasure of outdoor life throughout the year. On the 2nd floor, the attic, there is a large space (28.10 Sq. m), served by a complete bathroom (3.80 Sq. m) and a huge wardrobe. The attic can also be used as a living room, taking advantage of its connection to a pleasant terrace measuring 14.46 Sq. m which offers magnificent panoramic views over the neighbourhood, the Tagus River and the extensive riverside surroundings. Unforgettable sunsets await you! // VERSATILE SPACES THAT ADAPT TO YOUR NEEDS Accessible from inside the house, floor -1 (basement) offers four rooms (14.10 Sq. m, 12.75 Sq. m, 12.54 Sq. m and 9.75 Sq. m) that lend themselves to multiple uses, interconnected by a circulation area (10.16 Sq. m), and a complete bathroom (3.41 Sq. m). Bay windows also allow access to both the private outdoor area at the rear, with barbecue, leisure and garden areas, and to a multipurpose room (26.10 Sq. m) equipped with bar, kitchen and toilet. The property reveals great potential for adaptation either for housing or, at the same time, if desired, for developing a professional activity. The property also includes a covered garage (31.33 Sq. m) for two vehicles, with direct access to the street through the garden and, adjacent to this, we also find a room prepared to serve as a laundry room (7.04 Sq. m). Submitted to renovations over time, which ensured the conservation of the property and the update of equipment, this villa it has a composite system that integrates solar panels and a heat pump to produce hot sanitary water and supply central heating, available in all rooms, thus adding thermal comfort. This house is also prepared for access and use by people with reduced mobility. // RESTELO: A UNIQUE LIFESTYLE Located in the renowned Restelo neighborhood in Lisbon, this villa provides an experience characterized by tranquility and easy walking access to nearby shops and services, including inviting restaurants, several small and charming neighborhood stores, as well as kindergartens and schools. A stone's throw from the historic and cultural area of ??Belém, just 750 meters from Av. da Índia/Estrada Marginal (N6), 2.5 km (5 minutes’ drive) from the Monsanto junction on the A5 (Lisbon-Cascais motorway) and served by bus and tram routes, the neighborhood enjoys excellent accessibility to Lisbon's main points of interest and to recreational and leisure areas on the riverine front. An excellent opportunity for those looking for exclusivity, with a perfect balance between large, versatile areas and a peaceful neighborhood experience. Come and find out yourself. I'm waiting for you! Required Pre-conditions: Five rents to be paid upfront (rents + deposit) on the signature of the contract; Prior presentation of information on the economic situation of the prospective tenant is required. Property available for immediate entry. Housing Licence nr. 409, issued on 1950.10.23 by Câmara Municipal de Lisboa. ;ID RE/MAX: 123441125-69
#ref:16037562
5.550 €
Il y a 23 h 15 minutes bpiexpressoimobiliario.pt
Voir l'annonce
