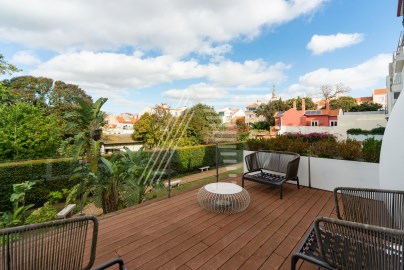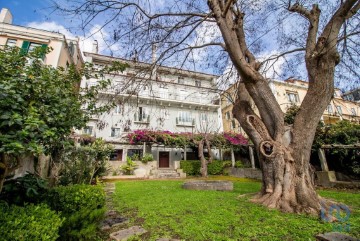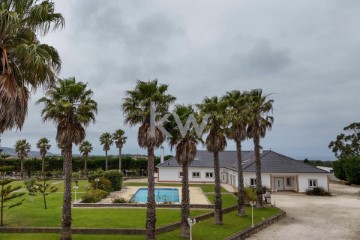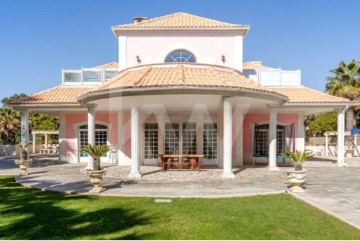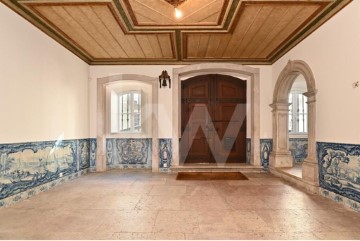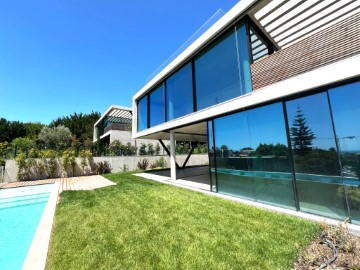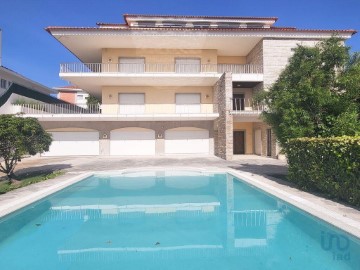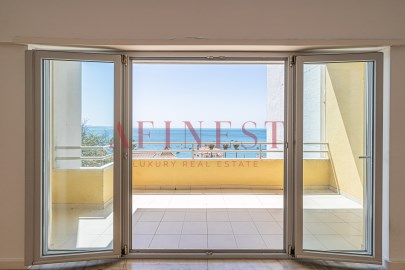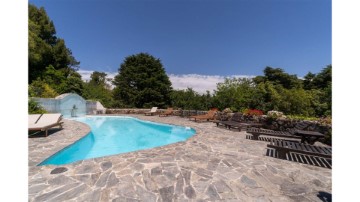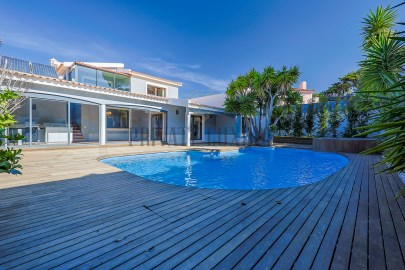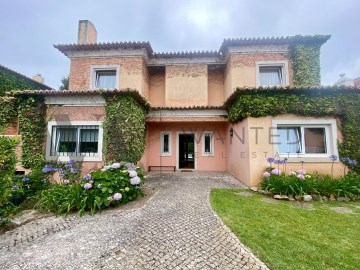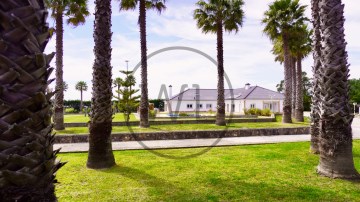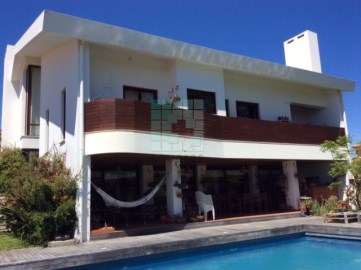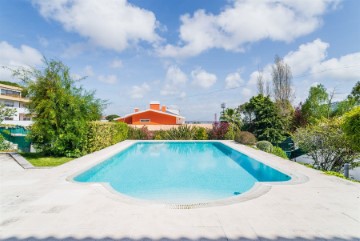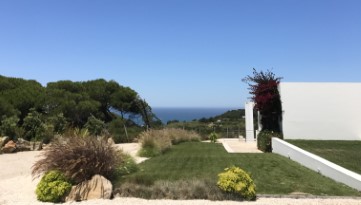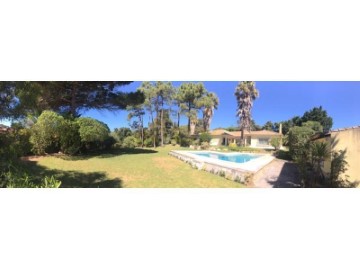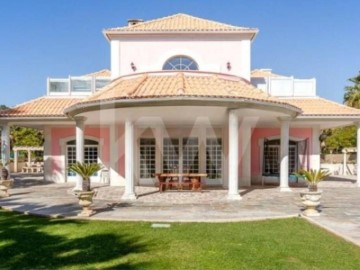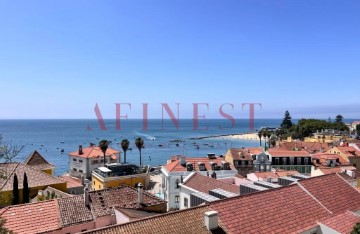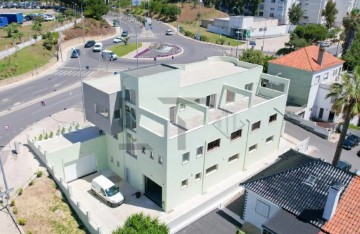Appartement à Alfragide
Alfragide, Amadora, Lisboa
Prédio com Licença de Serviços para Venda em Alfragide, Lisboa
(Este Prédio encontra-se para Venda pelo valor de 1.500.000)
- Área do Terreno: 587,5 m2
- Área de Implantação: 345 m2
- Área Interior: 698,59 m2
- Área Exterior: 522,97 m2
- Área Total: 1221,56 m2
Localizado na Estrada de Alfragide, junto à polícia.
Ideal para a sua Sede de empresa, uma Clínica, ou Escritórios. Este Prédio com grande visibilidade e imponência é uma grande aposta para o seu negócio.
A sua excelente localização permite que esteja muito próximo de Lisboa ( cerca de 5Km ), ao mesmo tempo que dispõe de excelentes acessos rodoviários aos principais eixos da grande Lisboa como IC19, CRIL, CREL e A5.
O prédio está dividido da seguinte forma:
---
Piso - 1:
- Área Interior: 346,59 m2
- Área Exterior: 186,25 m2
Piso 0:
- Área Interior: 192,62 m2
- Jardim e Entrada para a Recepção: cerca de 125 m2
Piso 1:
- Área Interior: 147,22 m2
- Área Exterior (Terraço): 73,60 m2
Piso 2:
- Área Interior: 12,16 m2
- Área Exterior (Terraço): 137,87 m2
----------
Alguma dúvida, não hesite em contactar-nos.
NOTA: Fazemos parceria e partilha com todas as imobiliárias profissionais.
----
SOBRE A LT REAL ESTATE.
Na LT Real Estate primamos pela DISCRIÇÃO, comprometemos-nos a trabalhar com EXCELÊNCIA e concedemos DISTINÇÃO.
Fundada por Marisa Guedes e Bruno Queirós, a LT Real Estate foi criada com a intenção de consolidar-se como referência de excelência no seletíssimo Mercado de Residências Premium/Luxo e no sofisticado âmbito dos Investimentos.
A exclusividade, celeridade e primor no atendimento são os alicerces mais preponderantes que fundamentam a essência da nossa marca.
Na LT, a nossa dedicação é focada na sublime meta de criar relações duradouras e de máxima satisfação para o nosso cliente.
'A verdadeira essência do luxo revela-se em cada minucioso detalhe. Luxo não é um privilégio, é uma estratégia de negócios.'
----
Categoria Energética: B
Building with Service License for Sale in Alfragide, Lisbon
(This Building is also for sale at 1.500.000)
- Land Area: 587.5 sqm
- Footprint Area: 345 sqm
- Interior Area: 698.59 sqm
- Exterior Area: 522.97 sqm
- Total Area: 1221.56 sqm
Located on Estrada de Alfragide, next to the police station.
Ideal for your company headquarters, a clinic, or offices. This building, with great visibility and presence, is a prime choice for your business.
Its excellent location is very close to Lisbon (about 5 km), while also providing excellent road access to the main routes of Greater Lisbon, such as IC19, CRIL, CREL, and A5.
The building is divided as follows:
---
Basement:
- Interior Area: 346.59 sqm
- Exterior Area: 186.25 sqm
Ground Floor:
- Interior Area: 192.62 sqm
- Garden and Entrance to Reception: approx. 125 sqm
First Floor:
- Interior Area: 147.22 sqm
- Exterior Area (Terrace): 73.60 sqm
Second Floor:
- Interior Area: 12.16 sqm
- Exterior Area (Terrace): 137.87 sqm
----------
Any doubt, just call us.
NOTE: We make partnership and sharing with all professional real estate agents.
----
ABOUT LT REAL ESTATE
At LT Real Estate, we prioritize DISCRETION, commit to operating with EXCELLENCE, and bestow DISTINCTION.
Founded by Marisa Guedes and Bruno Queirós, LT Real Estate was established with the intention of solidifying itself as a benchmark of excellence in the highly selective Premium/Luxury Residential Market and in the sophisticated realm of Investments.
Exclusivity, promptness, and meticulousness in service are the most significant pillars that underpin the essence of our brand.
At LT, our dedication is directed with care towards each client, focusing on the sublime goal of establishing lasting relationships and ensuring maximum satisfaction for our clients.
'The true essence of luxury is revealed in every meticulous detail. Luxury is not a privilege; it is a business strategy.'
----
Energy Rating: B
#ref:EDI_698
6.900 €
Il y a 25 jours imovirtual.com
Voir l'annonce
