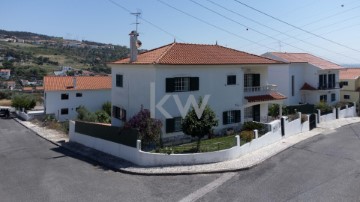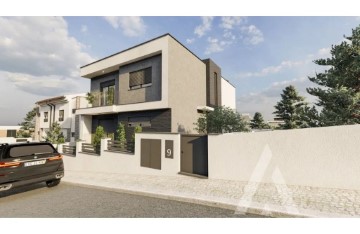Casa o chalet 4 Habitaciones en Póvoa de Santa Iria e Forte da Casa
Póvoa de Santa Iria e Forte da Casa, Vila Franca de Xira, Lisboa
Moradia isolada, 297 m2 de construção, acabamentos com altos padrões de conforto térmico, tecnologia e eficiência energética.
Esta moradia tem dois pisos de habitação e cave com a seguinte distribuição:
No piso 1 - Hall com 10,63 m2 amplo, Sala e Cozinha Open Space com 47,91 m2; quarto com 12, 08 m2 e WC com 6,90 m2;
No piso 2 -Suíte com 36 m2 e com varanda orientada a sul de 11 m2;
Dois Quartos com roupeiros embutidos, cada um com 15 m2 e um deles com varanda.
Cave, com portão seccionado motorizado, com 76 m2 área útil.
Cozinha equipada com forno, micro-ondas, placa de indução, exaustor, máquina de lavar louça, da Bosch; frigorifico side by side Samsung, cave de vinhos para 33 garrafas da HAIER, móveis de design moderno, com bancadas em silestone;
Estores elétricos, com domótica integrada, possibilitando controlo através de APP no telemóvel;
Painéis solares fotovoltaicos com 6.0 Kwp de Potência instalada, (aproximadamente 14 painéis), com baterias de acumulação para aproveitamento do excedente produzido, com diminuição da dependência energética e proporcionando uma quase total independência da rede;
Ponto de carregamento rápido de veículos elétricos;
Sistema de segurança, Alarme e Videovigilância, com controlo total do sistema através do telemóvel;
Vídeo Porteiro IP, com abertura remota através de telemóvel;
Piso radiante hidráulico, com função de aquecimento e arrefecimento, equipado com bomba de calor de alta eficiência energética;
Termoacumulador AQS de 300 litros, alimentado pela bomba de calor, e com apoio elétrico proveniente dos painéis fotovoltaicos;
Pré-Instalação de Ar - Condicionado nos quartos e sala;
Tetos falsos em Pladur, com iluminação led embutida. Sancas com luz indireta;
Aspiração central;
Caixilharia com corte térmico e vidros duplos de elevada proteção térmica, com oscilo batente;
Exterior com Iluminação Led, com domótica, possibilitando a criação de cenários automáticos, e controlo através de APP de telemóvel;
Relva sintética;
Piscina exterior, com tratamento de água a sal, com exposição solar sul;
Na zona envolvente da piscina tem um espaço de lazer, com barbecue que será o local ideal para passar as suas tardes de verão com os amigos;
Localizada a numa zona residencial caracterizada pela existência de habitações unifamiliares, curta distância de Lisboa e dos acessos à A1, N10, IC2 e IC8.
Não perca a oportunidade de viver com o conforto, a tecnologia e a eficiência energética que este imóvel lhe poderá proporcionar!
Esta moradia já se encontra em construção podendo ainda haver alterações na escolha de acabamentos ao gosto do cliente.
Venha Visitar!
Detached villa, 298 m2 of construction, finishes with high standards of thermal comfort, technology and energy efficiency.
This villa has two floors of housing and basement with the following distribution:
On the 1st floor - Hall with 10.63 m2 large, Living Room and Kitchen Open Space with 47.91 m2; bedroom with 12, 08 m2 and WC with 6.90 m2;
On the 2nd floor - Suite with 36 m2 and with balcony oriented to the south of 11 m2;
Two bedrooms with built-in wardrobes, each with 15 m2 and one of them with balcony.
Basement, with motorized sectional gate, with 76 m2 floor area.
Kitchen equipped with oven, microwave, induction hob, extractor fan, dishwasher, from Bosch; Samsung side-by-side refrigerator, wine cellar for 33 bottles from HAIER, modern design furniture with silestone countertops;
Electric blinds, with integrated home automation, allowing control through APP on the mobile phone;
Photovoltaic solar panels with 6.0 Kwp of installed Power, (approximately 14 panels), with accumulation batteries to take advantage of the surplus produced, with reduction of energy dependence and providing an almost total independence from the grid;
Fast charging point for electric vehicles;
Security system, Alarm and Video Surveillance, with full control of the system through the mobile phone;
IP Video Doorman, with remote opening via mobile phone;
Hydraulic underfloor heating, with heating and cooling function, equipped with heat pump of high energy efficiency;
DHW water heater of 300 liters, powered by the heat pump, and with electrical support from the photovoltaic panels;
Pre-Installation of Air - Conditioning in the bedrooms and living room;
False ceilings in Pladur, with built-in led lighting. Sancas with indirect light;
Central aspiration;
Frames with thermal cut and double glazing of high thermal protection, with swing stop;
Outdoor with LED Lighting, with home automation, allowing the creation of automatic scenarios, and control through mobile APP;
Synthetic turf;
Outdoor swimming pool, with salt water treatment, with sun exposure south;
In the surrounding area of the pool has a leisure space, with barbecue that will surely be the ideal place to spend your summer afternoons with friends;
Located in a residential area characterized by the existence of single-family homes, walking distance from Lisbon and the accesses to the A1, N10, IC2 and IC8.
Do not miss the opportunity to live with the comfort, technology and energy efficiency that this property can provide you!
This villa is already under construction and there may still be changes in the choice of finishes to the taste of the client.
Come Visit!
Categoria Energética: Isento
Detached villa, 298 m2 of construction, finishes with high standards of thermal comfort, technology and energy efficiency.
This villa has two floors of housing and basement with the following distribution:
On the 1st floor - Hall with 10.63 m2 large, Living Room and Kitchen Open Space with 47.91 m2; bedroom with 12, 08 m2 and WC with 6.90 m2;
On the 2nd floor - Suite with 36 m2 and with balcony oriented to the south of 11 m2;
Two bedrooms with built-in wardrobes, each with 15 m2 and one of them with balcony.
Basement, with motorized sectional gate, with 76 m2 floor area.
Kitchen equipped with oven, microwave, induction hob, extractor fan, dishwasher, from Bosch; Samsung side-by-side refrigerator, wine cellar for 33 bottles from HAIER, modern design furniture with silestone countertops;
Electric blinds, with integrated home automation, allowing control through APP on the mobile phone;
Photovoltaic solar panels with 6.0 Kwp of installed Power, (approximately 14 panels), with accumulation batteries to take advantage of the surplus produced, with reduction of energy dependence and providing an almost total independence from the grid;
Fast charging point for electric vehicles;
Security system, Alarm and Video Surveillance, with full control of the system through the mobile phone;
IP Video Doorman, with remote opening via mobile phone;
Hydraulic underfloor heating, with heating and cooling function, equipped with heat pump of high energy efficiency;
DHW water heater of 300 liters, powered by the heat pump, and with electrical support from the photovoltaic panels;
Pre-Installation of Air - Conditioning in the bedrooms and living room;
False ceilings in Pladur, with built-in led lighting. Sancas with indirect light;
Central aspiration;
Frames with thermal cut and double glazing of high thermal protection, with swing stop;
Outdoor with LED Lighting, with home automation, allowing the creation of automatic scenarios, and control through mobile APP;
Synthetic turf;
Outdoor swimming pool, with salt water treatment, with sun exposure south;
In the surrounding area of the pool has a leisure space, with barbecue that will surely be the ideal place to spend your summer afternoons with friends;
Located in a residential area characterized by the existence of single-family homes, walking distance from Lisbon and the accesses to the A1, N10, IC2 and IC8.
Do not miss the opportunity to live with the comfort, technology and energy efficiency that this property can provide you!
This villa is already under construction and there may still be changes in the choice of finishes to the taste of the client.
Come Visit!
Energy Rating: Exempt
#ref:1150811/24LS
780.000 €
Hace 1 h 23 minutos imovirtual.com
Ver inmueble

