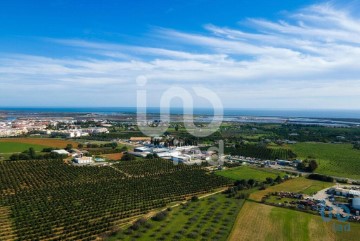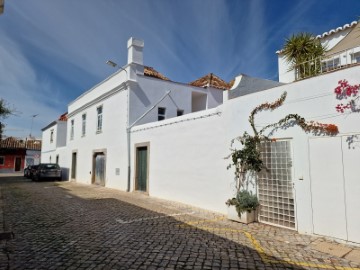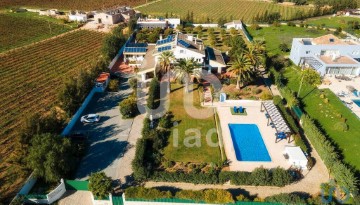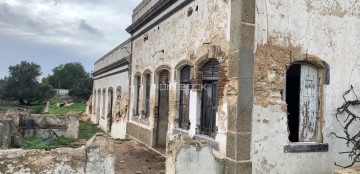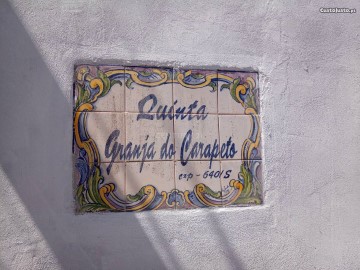Casa o chalet 5 Habitaciones en Tavira (Santa Maria e Santiago)
Tavira (Santa Maria e Santiago), Tavira, Algarve
5 habitaciones
4 baños
587 m²
VERY SPACIOUS RENOVATED TOWNHOUSE WITH 5 BEDROOMS PLUS TWO GARAGES AND OUTSIDE TERRACES LOCATED IN THE CENTRE OF THE BEAUTIFUL TOWN OF TAVIRA
LOCATION
This unique townhouse is located in the heart of the coastal town of Tavira, and the Ferry to Tavira Island Beach is within walking distance. There are golf courses within 10 minutes of driving and Spain can be reached within 30 minutes. The International Airport and the city of Faro are both approximately 25 minutes away.
TYPE OF PROPERTY
The townhouse was built in the 30s and is a few steps from being completely renovated. It is built on two levels. On the ground floor, there are two garages, a kitchen, two living rooms, a dining room, two bedrooms, two bathrooms, a WC, a utility room, halls, and outside terraces. On the first floor, there are three bedrooms, an additional kitchen with a laundry room, a dining room, a living room, two bathrooms, and a big terrace. This townhouse can also be divided into two separate houses.
The total construction area is 587.00 sq. m.
It is connected to the sewer system and has mains water.
ACCOMMODATION
Ground Floor:
Entry Hall - 1.71 sq. m.
Living / Dining room - 35.00 sq. m.
Kitchen 1 - 14.88 sq. m.
Living room 2 - 25.12 sq. m.
Bedroom 1 - 18.73 sq. m.
Bedroom 2 - 14.75 sq. m.
Dressing room - 6.98 sq. m.
Bathroom 1 - 8.26 sq. m.
Hall 1 - 5.76 sq. m.
Storage room - 1.10 sq. m.
Garage 1 - 28.66 sq. m.
Garage 2 - 17.32 sq. m.
WC - 1.84 sq. m.
Patio 1 - 18.75 sq. m.
Covered Patio - 13.97 sq. m.
Patio 2 - 22.60 sq. m.
First Floor:
Hall 2 - 6.27 sq. m.
Kitchen 2 - 17.56 sq. m.
Living room 3 - 42.68 sq. m.
Dining room 2 - 15.25 sq. m.
Bedroom 3 - 24.10 sq. m.
Bedroom 4 - 21.07 sq. m.
Hall 3 - 2.60 sq. m.
Study room/Bedroom 5 - 9.12 sq. m.
Bathroom 3 - 9.49 sq. m.
Bathroom 4 - 9.73 sq. m.
Laundry room - 4.65 sq. m.
Terrace 1 - 50.16 sq. m.
Terrace 2 - 9.25 sq. m.
Washroom - 1.76 sq. m.
Roof Terrace - 7.21 sq. m.
GENERAL FEATURES
Traditional wooden doors and security shutters
Aluminium windows with double glazing
Fireplace in the living room
Wooden floors in some rooms
Wooden ceilings and beams
New electrical and water system connection
A well in the patio
Energy Performance Rating 'F'
COMMENTS
This property is located in the fashionable town of Tavira within a short distance of the river and the Roman Bridge with amazing views of the town.
This beautiful townhouse is finished to a high standard, retaining many original features such as traditional wooden doors and windows, some wooden ceilings and others finished with mini-brick work, some wooden floors and other floors made of traditional terracotta tiles. It represents an unusual combination of traditional style with a modern finish and a lot of atmosphere and charm. From the roof terrace, you have fantastic views of the surroundings and the Atlantic coast.
The outside terraces and patios provide a good private area.
The shops, bars, restaurants, banks, post-office, etc. are within walking distance.
This is an opportunity to acquire a property in a very exclusive area which has an array of different potential uses.
#ref:TH336
1.975.000 €
Hace +30 días supercasa.pt
Ver inmueble
