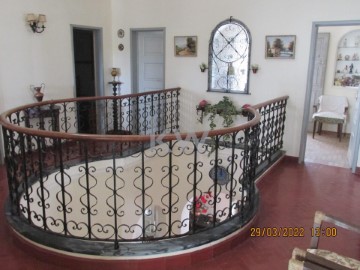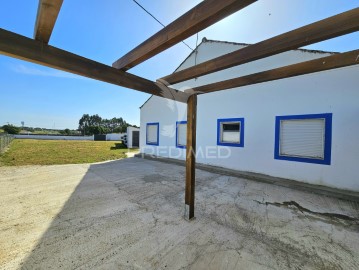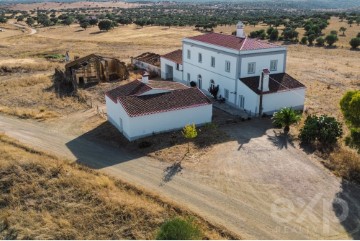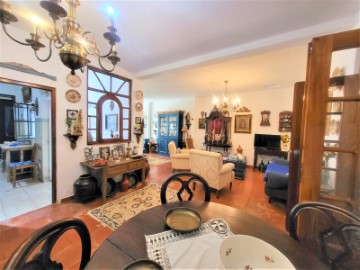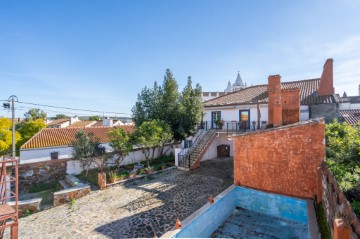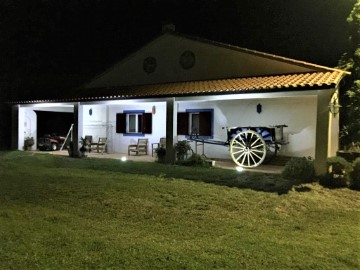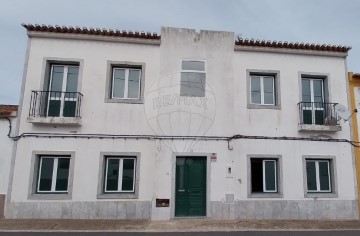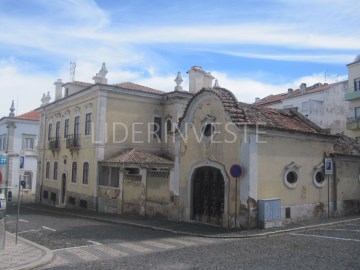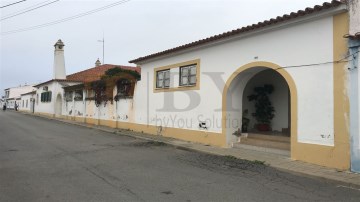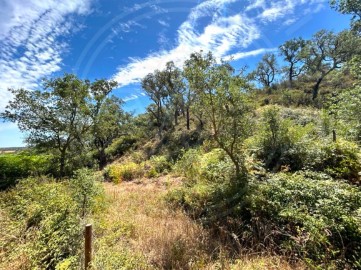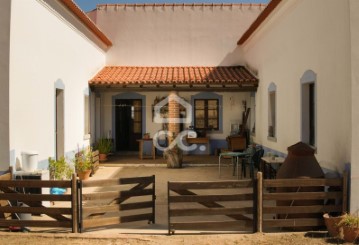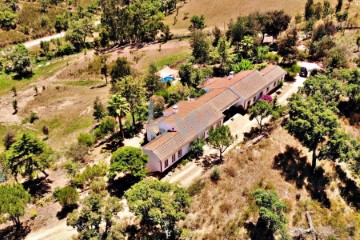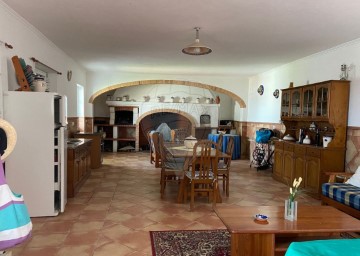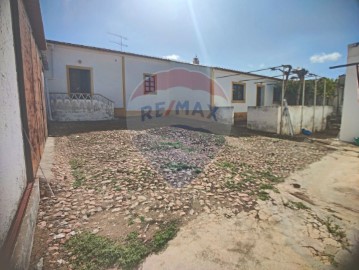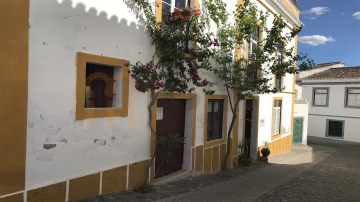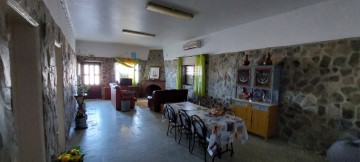Casa o chalet 6 Habitaciones en Serpa (Salvador e Santa Maria)
Serpa (Salvador e Santa Maria), Serpa, Beja
6 habitaciones
5 baños
450 m²
Monte Alentejano
Ideal for Rural Tourism Project / Boutique Hotel
Land size 12 Hectares
This is a charming property located just 5 minutes away by car from the city of Serpa, and it is positioned 3.4 kilometers from the Guadiana River.
This beautiful estate comprises 14 rooms in different buildings.
There are preparations made for the installation of four additional bathrooms on the first floor.
The property covers an expansive area of 12 hectares and boasts approximately 1200 square meters of construction.
The buildings are constructed using Taipa, a traditional technique, and they date back to the year 1880/1881, adding a sense of history and character to the estate.
The landscape of the property is dominated by a picturesque olive grove with more than 100 centenary olive trees, though some of them have not been maintained for several years. Additionally, there is a large fountain situated to the south of the property that provides a constant water supply throughout the year. To the north, there is a Roman water distribution structure that adds an interesting historical element.
The estate is partially fenced, offering a sense of privacy and security to its occupants. Some of the buildings on the property have undergone exterior restoration,
1) The Main House
2) Casa do Forno- oven house
3) Warehouse
The restoration works were carried out by a specialized company, ensuring that the original construction materials were respected, and traditional construction methods of the region were followed.
The Main House spans approximately 400 square meters, with around 230 square meters on the ground floor, currently in a habitable condition. This floor includes two bedrooms of about 18 square meters each, a living room with a large chimney of approximately 50 square meters, a bathroom, a laundry room, and a spacious living room/kitchen area with another significant chimney, covering approximately 80 square meters.
On the second floor, there is around 170 square meters of space that is yet to be recovered.
The second floor is designed to accommodate 8 divisions, intended to be transformed into 4 bedrooms, each with its own bathroom.
All rooms in the Main House feature vaulted ceilings on both the first and second floors.
The roofs, doors, and windows are relatively recent, having been replaced around 8 years ago for the frames and 4 years ago for the roofs. Additionally, the facades have been recently recovered and painted, enhancing the overall appearance of the Main House.
Casa do Forno, a separate building on the property, offers approximately 100 square meters of space. The roof of this building was replaced only 4 years ago, and the facades have also been restored. The interior, however, requires further renovation. Inside, the house is divided into 3 spacious areas, one of which houses a huge original and recovered oven, adding a touch of historic charm.
The Warehouse, another independent structure, covers about 100 square meters. Its roof has been replaced within the last 3 years, and the facades have been restored as well.
Like Casa do Forno, the interior of the Warehouse is in need of renovation.
It presents itself as a large open-space area with double-height ceilings, offering various possibilities for its use and adaptation.
Apart from the main buildings, there are several ruins on the property, offering approximately 500 square meters of potential construction area. These ruins represent an exciting opportunity for future development or restoration, depending on the vision of the new owners.
Monte Alentejano is a captivating estate with a rich history, offering a mix of restored and yet-to-be-recovered buildings, making it a perfect canvas for those seeking a unique and traditional property with modern amenities. The lush olive grove, the reliable water supply, and the serene location close to both Serpa and the Guadiana River contribute to the property's attractiveness and potential as a delightful rural retreat.
#ref:7005001-11141
690.000 €
Hace 12 días supercasa.pt
Ver inmueble
