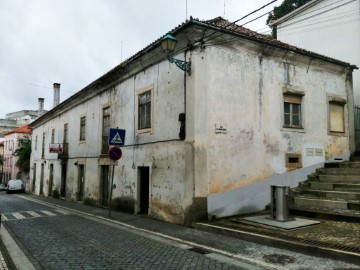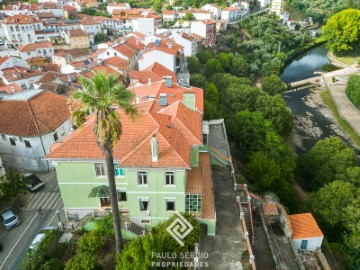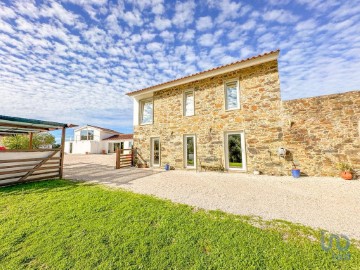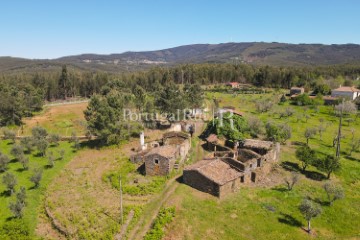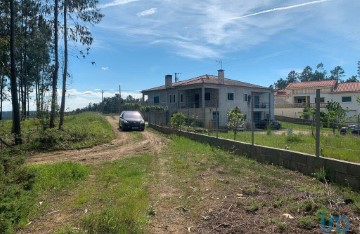Country homes in Sertã
Sertã, Sertã, Castelo Branco
The small village of 'Chão das Ovelhas' is located near Sertã and very close to the Cabril Dam, in Beira Baixa. The village, whose name comes from being a very old village, with great agricultural importance linked to forested areas, where pastoralism was quite determinant. Due to its location on top of a plateau in the form of a hill (hence also called the top of the hill), designed and worked on for hundreds of years by humans who created excellent agricultural areas with plenty of water in their surroundings, it has the appearance of a medieval castle village.
This village consists of 7 buildings, with 7 urban articles, with 800 m2 of construction, and 5 plots of land with 5 rustic articles, totaling a total area of 12,500 m2. The existing houses, practically in ruins, could be completely restored and rehabilitated, thus giving rise to a possible Tourist Complex in Schist Houses, which could also be expanded. The village has all public infrastructures (water supply, electricity, telecommunications, communication routes, public lighting). It is important to mention the excellent access: with 75 meters of paved road and about 500 meters from the national road; 6 km from IC8; 21 km from the A13 motorway. The accessibility of this village compared to others is truly extraordinary.
About 60 years ago, it was abandoned by the last resident, justifying his move to another house nearby, because he felt very lonely, surrounded by abandoned houses. This village, before being separated in inheritance, belonged to 3 generations of Jerónimos, Grandmother, Father, and Grandson, but its history is much older. Some of the descendants ended up moving to more populated places nearby, and others ended up moving to large urban centers.
The vegetable gardens around this village are excellent and have plenty of water. According to an elderly lady who worked there over 70 years ago, there was a long period of drought and the wells almost ran dry, but the wells in the adjacent lands to the village had the most water, and at that time, people planted cabbages and other agricultural products, with just one watering at planting time, and the agricultural products, sown and planted, ended up growing due to the freshness of these agricultural lands, providing food for the people of the village and neighboring villages.
The village is located in one of Portugal's paradises with more sun and water south of the Serra da Lousã and west of the Serra da Madeirã, almost bathed by the Zêzere River, near two dams (Cabril and Bouçã). Its streams and the river that flows into it have attracted citizens from various countries in Central and Northern Europe over the past 3 decades (currently representing 1/3 of the residents of this territory), due to its landscape, the environment, and the air (also known as a health and wellness tourism destination over the last centuries, managing to bypass pandemics for centuries. A famous national writer, Miguel Leitão de Andrada, a native of this territory from the 16th century, wrote about this village, stating that it was a pure land, where the dreaded 'Black Plague' had never entered until then.
'It is in good health...that the problem of the plague has never been seen here, as in our times; namely, in the year 1569 the great plague, and others in the year 1580, being this kingdom so affected by this evil.
People live here for many years and many healthy people, without doctors, and I have a document of nobility and cleanliness, in public, which I needed to take the habit of Christ, from six witnesses, taken in this village; and all pass one hundred years old, and some one hundred and twenty, and one hundred and fifteen; and one Pero Carvalho, a witness, used to say to his granddaughter:
- When they ask us what we like most about this village, we answer that it is the fact of seeing one of the most extraordinary sunsets I have ever seen in my life, looking back and thinking that I am in my medieval village, which stands out on a plateau surrounded by hills and valleys, which elevated on the horizon, looks like a small castle where one reigns, lives, and dreams.' (Ref. FG748).
#ref:FG748
219.000 €
30+ days ago imovirtual.com
View property
