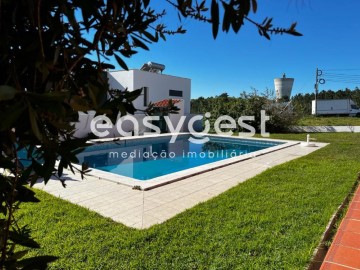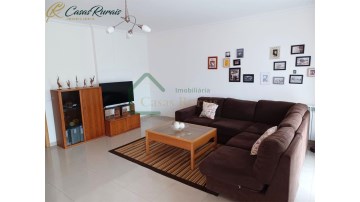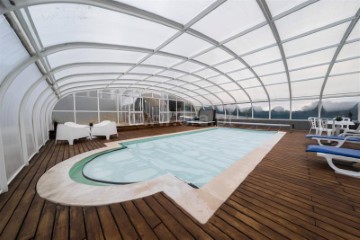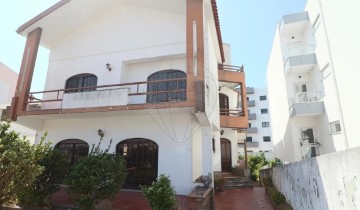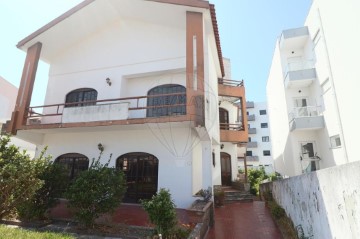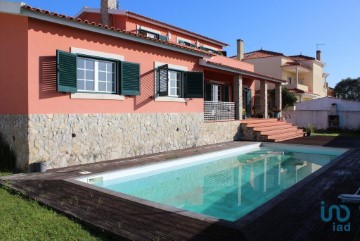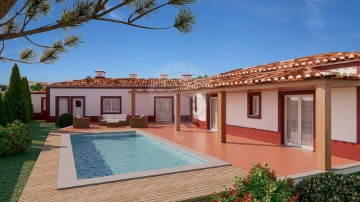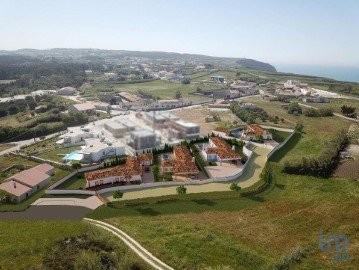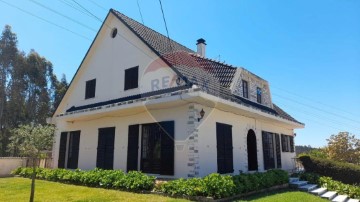House 5 Bedrooms in Santo Onofre e Serra do Bouro
Santo Onofre e Serra do Bouro, Caldas da Rainha, Leiria
MORADIA ÚNICA OU BI-FAMILIAR
(T5 - Mais UM e Anexos)
São cinco quartos (sendo um suite), mais um quarto na cave e ainda uma área externa com dois espaços/cômodos fechados. Quartos amplos, três casas de banho (a suíte com poliban). Vidros duplos nas janelas, com batentes de madeira, oferecendo excelente isolamento térmico. Pode ser transformada em moradia Bi-Familiar. Boa estrutura que possibilita a sua melhor adequação interna ao seu estilo pessoal. Área total de terreno 700 metros quadrados, área construída 300 metros quadrados.
1 »»» CAVE: estacionamento para 3 carros, cozinha de apoio, quarto, forno a lenha, churrasqueira (móvel), pia/balcão, garrafeira e duche (pode-se adaptar/implementar no espaço um elevador residencial).
2 »»» RÉS-CHÃO: sala de jantar (com portas de vidro duplo – permitindo uma ampla visão e a entrada abundante da luz exterior), copa conjugada com uma cozinha já equipada (forno elétrico – micro-ondas – frigorífico combinado – máquinas de lavar roupa e louça – fogão elétrico com placa de indução), lareira (com distribuição/recuperação de calor), casa de banho social completa, três quartos (sendo que dois foram unidos e transformados em suite completa, permitindo a implementação de um closet).
3 »»» 1º ANDAR: acesso interno e externo (com entrada independente), três quartos (dois com roupeiros embutidos e espaço para arrumos), sala, cozinha/lavandaria, casa de banho (com armários embutidos).
Extra 1
»»» ÁREA EM ANEXO (EXTERIOR) : com estrutura de telhado e dois cômodos para diversas possibilidades (arrumos).
Extra 2
»»» EXTERIOR : com pátio para lazer, árvores de fruto, relvado, poço com bomba elétrica (para rega) e espaço para jardinagem/horta, criação de animais domésticos/aves. Já pensou na possibilidade de um ELEVADOR residencial na sua moradia? Aqui já encontra local onde poderá implementar , sem subir escadas, da cave ao rés-chão ou mais elevado ao primeiro andar, mobilidade para quem vier a necessitar. CAVE diversificada não só para estacionar 2 ou 3 veículos como um espaço para suas festas e convívio familiar, ao abrigo das intempéries, incorporando também um quarto e uma cozinha de apoio já preparada para adequar o que o vosso pensamento imaginar, além de um grande forno a lenha para os melhores pratos, pizzas e iguarias. E não termina aí, uma garrafeira (8,0mX1,2m) fechada e adequada para manter mais de 700, isto mesmo, repito, suas 700 (setecentas) garrafas de vinho, armazenadas e bem protegidas das variações do clima durante o ano. Local muito sossegado, com boa vizinhança e vistas muito agradáveis. Interior rústico e ao mesmo tempo sofisticado, para uma acomodação aconchegante da sua família e propícia a receber seus melhores convidados. Aqui a sua família tem toda estrutura de lazer, diversidade cultural, grandes espaços verdes e enorme estrutura de comércio, turismo, bancos, escolas e hospitais. Se pensar em fazer uma pequena caminhada a pé até ao Centro da Cidade de Caldas da Rainha, são apenas 2 km e muito menos para o Shopping, Escolas e Supermercados.
Hipermercados-lanches nas proximidades: - Continente (Bom Dia) e MC Donalds……………………1,9 km - Intermaché e Brico-Marché…………….………………..1,8 km - Lidl……………………………………………………...…..1,7 km - KFC, Aldi, Eleclerc, Burguer King e Shopping La Vie…..1,6 km
Escolas:
- Escola Bordalo Pinheiro…………..4,0 km - Colégio Rainha Dona Leonor……..2,6 km - Escola de Sargentos……………….2,0 km - Escola Básica Santo Onofre……...600 metros Não perca esta oportunidade de encontrar excelente estrutura predial, muitas comodidades no imóvel que lhe proporcionará qualidade e espaço, quase no centro de CALDAS DA RAINHA. YOUR SINGLE OR BI-FAMILY HOUSING (T5 - PLUS ONE and Annexes) There are 5 bedrooms (1 suite), plus a bedroom in the basement and an external area with two spaces / rooms closed. Large rooms, 3 bathrooms (the suite with poliban). Double glazing on the windows, with wooden stops, offering excellent thermal insulation. It can be transformed into Bi-Family housing. Good structure that allows your best internal adaptation to your personal style. Total land area 700 square meters, built area 300 square meters. 1 »»» CAVE: parking for 3 cars, support kitchen, bedroom, wood oven, barbecue (mobile), sink/counter, wine cellar and shower (a residential elevator can be adapted/implemented in the space). 2»» GROUND floor: dining room (with double glazing doors – allowing a wide view and abundant entrance of the outside light), cuppool combined with an already equipped kitchen (electric oven - microwave - combined refrigerator - washing machines and dishes - electric stove with induction hob), fireplace (with distribution / heat recovery), full social bathroom, 3 bedrooms (two of which were joined and transformed into a complete suite, allowing the implementation of a closet). 3»»» 1st FLOOR: internal and external access (with independent entrance), 3 bedrooms (2 with built-in wardrobes and storage space), living room, kitchen/wash, bathroom (with built-in cabinets). Extra 1 »»' ANNEX AREA (EXTERIOR): with roof structure and two rooms for various possibilities (storage). Extra 2 »»» EXTERIOR: with patio for leisure, fruit trees, lawn, water well with electric motor (for irrigation) and space for gardening / vegetables, breeding of domestic animals/birds. Have you thought about the possibility of a residential ELEVATOR in your villa. Here you will find a place where you can implement, without climbing stairs, from the basement to the ground floor or higher to the first floor, mobility for those who may need it. CAVE diversified not only to park 2 or 3 vehicles. Space for your parties and family life, under the weather, also incorporating a bedroom and a support kitchen already prepared to suit what your thought imagines, in addition to a large wood oven for the best dishes, pizzas and delicacies. And it does not end there, a wine cellar (8.0mX1.2m) closed and suitable to keep more than 700, that is, I repeat, its 700 (seven hundred) bottles of wine, stored and well protected from climate variations during the year. Very quiet place, with good neighborhood and very nice views. Rustic and at the same time sophisticated interior, for a cozy accommodation of your family and conducive to receive your best guests. Here his Family has all the leisure structure, cultural diversity, large green spaces and huge structure of commerce, tourism, banks, schools and hospitals. Start by thinking of taking a short walk to the City Center of Caldas da Rainha, it is only 2 km and much less to the Shopping, Schools and Supermarkets. Hypermarkets-snacks nearby: - Mainland (good morning) and MC Donalds........................ 1.9 km - Intermache and Brico-Marche............................................1.8 km - Lidl................……………………………………………...…..1,7 km - kfc, Aldi, Eleclerc, Burger King and Shopping La Vie….....1.6 km Schools: - Bordalo Pinheiro School................4.0 km - Queen Dona Leonor College........1.6 miles - Sergeants' School.........................2.0 km - Basic School Saint Onofre…....... 600 meters ;ID RE/MAX: 120691210-4
#ref:13274939
30+ days ago bpiexpressoimobiliario.pt
View property
