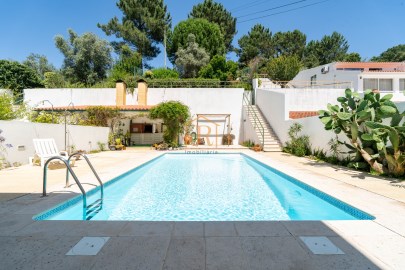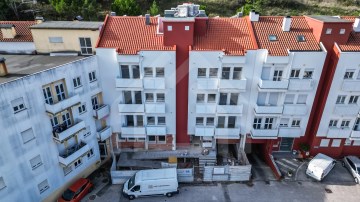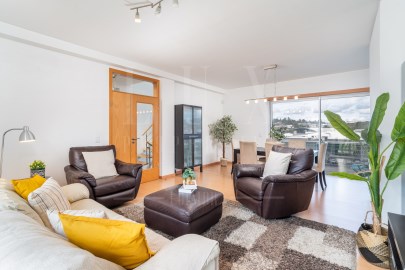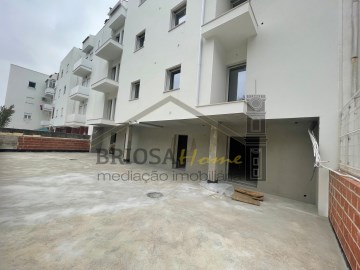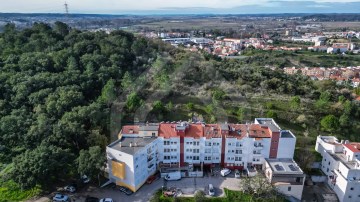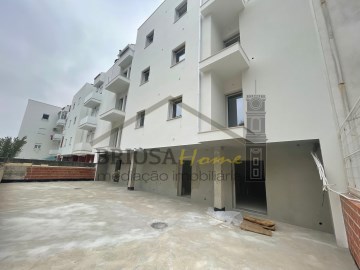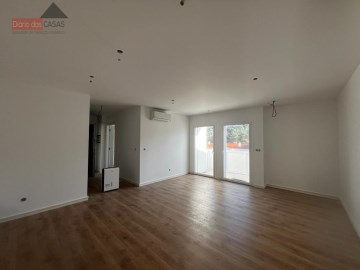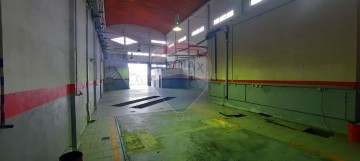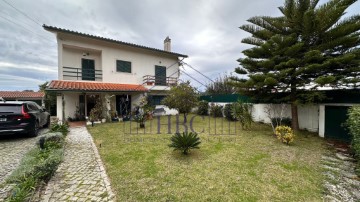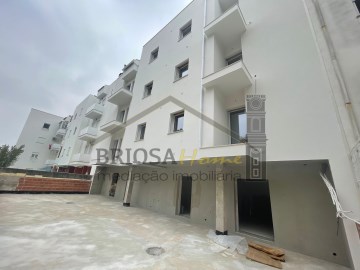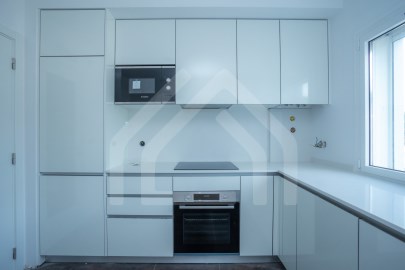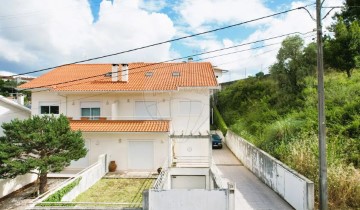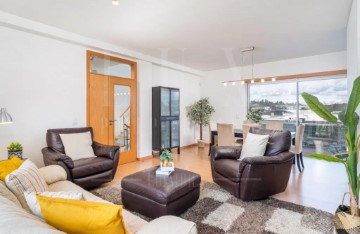House 4 Bedrooms in Eiras e São Paulo de Frades
Eiras e São Paulo de Frades, Coimbra, Coimbra
Venha conhecer esta moradia de tipologia T4, situada numa zona residencial tranquila, a breves minutos do centro de Coimbra e das principais rodovias de entrada e saída da cidade, nomeadamente a IC2 e a A1.
Com traça moderna, insere-se num lote com 480m2, conta com 172m2 de área útil e é composta por 3 pisos.
O piso -1, em meia cave, contém uma garagem para 2 carros e um grande salão em pavimento flutuante que pode ser convertido em salão de festas, ginásio, escritório ou ser adaptado às suas necessidades.
No rés do chão, temos um hall com excelente iluminação natural, sala com zona de refeições e zona de estar, com recuperador de calor, um wc de serviço, cozinha com despensa e lavandaria, equipada com frigorifico combinado, placa, forno, micro-ondas, máquina de lavar loiça e máquina de lavar roupa. No mesmo piso, temos ainda um espaço com wc completo que poderá ser convertido em suite ou escritório.
No primeiro piso, encontramos 2 quartos, um wc de apoio e uma ampla e luminosa suite com wc completo e varandas para a frente e traseira da moradia, com excelentes vistas.
Na zona exterior, encontramos um terraço e uma zona ajardinada na parte frontal e nas traseiras um logradouro e um jardim com árvores de fruto e arbustos.
O imóvel conta com ar condicionado, pré-instalação de aquecimento central e pré-instalação de coletor solar térmico para complementar a produção de água quente sanitária com a energia solar.
Não perca esta oportunidade. Agende já a sua visita!
Categoria Energética: C
Come and discover this T4 type house, located in a quiet residential area, just a few minutes from the center of Coimbra and the main highways into and out of the city, namely the IC2 and the A1.
With a modern design, it is located on a 480m2 plot, has 172m2 of useful area and consists of 3 floors.
The -1 floor, in a half-basement, contains a garage for 2 cars and a large floating floor lounge that can be converted into a party room, gym, office or adapted to your needs.
On the ground floor, we have a hall with excellent natural lighting, a living room with a dining area and a living area, with a stove, a guest bathroom, a kitchen with a pantry and a laundry room, equipped with a combined refrigerator, hob, oven, micro- waves, dishwasher and washing machine. On the same floor, we also have a space with a complete bathroom that can be converted into a suite or office.
On the first floor, we find 2 bedrooms, a guest bathroom and a large and bright suite with a complete bathroom and balconies to the front and rear of the house, with excellent views.
In the outdoor area, we find a terrace and a garden area at the front and at the back, a patio and a garden with fruit trees and bushes.
The property has air conditioning, pre-installation of central heating and pre-installation of a solar thermal collector to complement the production of domestic hot water with solar energy.
Do not miss this opportunity. Schedule your visit now!
Energy Rating: C
#ref:LUX_CB-00425
399.000 €
30+ days ago imovirtual.com
View property
