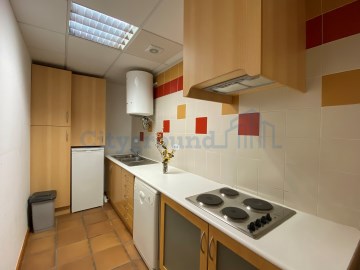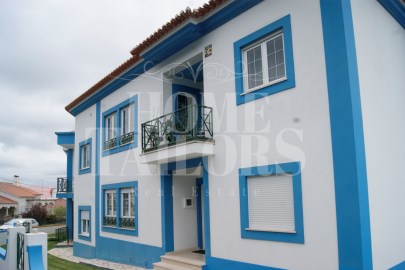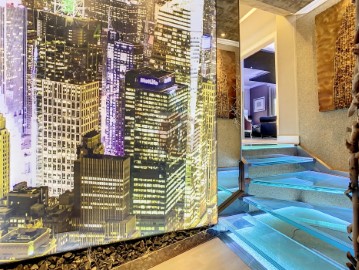Apartment 3 Bedrooms in Nossa Senhora do Pópulo, Coto e São Gregório
Nossa Senhora do Pópulo, Coto e São Gregório, Caldas da Rainha, Leiria
3 bedrooms
5 bathrooms
204 m²
T3 Duplex, com uma área habitacional de 204,40m2. Totalmente renovado e modernizado com materiais de qualidade premium, vidros duplos, piso radiante com termostatos em todas as divisões que permitem a regulação da temperatura individual de cada divisão.
Um elegante e moderno Hall de entrada, com um ambiente diferenciado que confere privacidade, um pequeno lavabo transformado em lavandaria e arrumos.
Um corredor de 10m2 sobre o comprido que faz a comunicação com as restantes divisões.
Sala de 30,10m2 de área útil com lareira, tecto falso com iluminação que proporciona diferentes ambientes, sistema surround e ainda uma pequena varanda 3m2.
Cozinha, de 19m2 totalmente equipada com muita luz natural, dispensa e acesso a uma varanda.
Equipamentos incluídos: Placa eléctrica, Exaustor, Maquina de Lavar a Loiça, Maquina de lavar roupa, Frigorifico Americano, Microondas e Forno.
Dois Quartos com áreas de 11m2 e 14m2 com estores eléctricos, armários embutidos e tecto falso, um dos quartos com acesso a varanda.
1 Casa de Banho com área de 5m2 que serve de apoio aos dois quartos.
Suite muito funcional com a parede principal completa de armários embutidos com televisão e casa de banho corrida de paredes em vidro com walk in shower e espelho com televisão incluído... uma suite 5 estrelas que também tem acesso à varanda.
Piso Superior
Sótão totalmente aproveitado com janelas de alta qualidade que confere muita luminosidade ao espaço, todo o esconso é corrido de armários embutidos. Um closet a meio que cria uma pequena divisão do amplo espaço onde é possível criar diferentes áreas de lazer. Tem ainda, uma suite com armários embutidos, actualmente usada como escritório com uma área aproximada de 25m2, equipada com surround e uma casa de banho completa.
Arrecadação com 26m2 totalmente convertida numa sala de estar, com isolamento acústico, sistema surround, climatização onde todo o ar é renovado de forma automática diversas vezes por dia.
Tecto falso e iluminação para as diferentes áreas, garrafeira com frigorífico, closet e uma casa de banho de cinema. Nesta sala ainda é possível colocar uma kitchenette para total independência do apartamento.
#ref:SuperCasa 445787
425.000 €
30+ days ago supercasa.pt
View property


