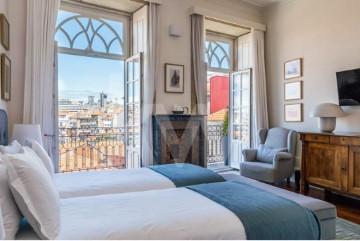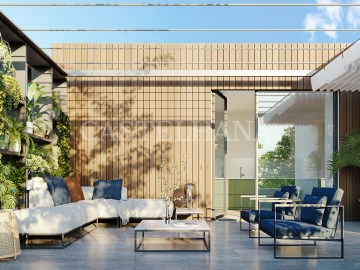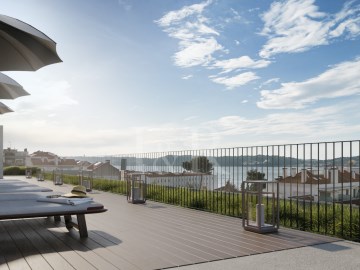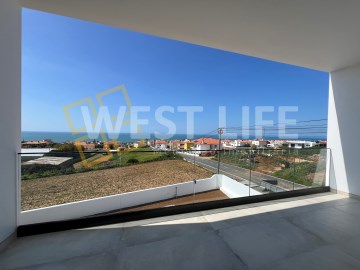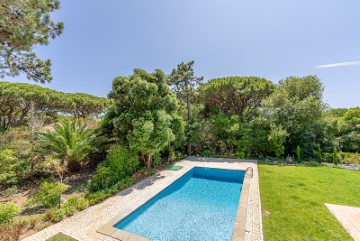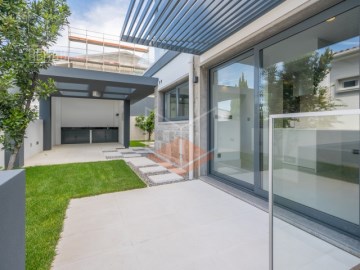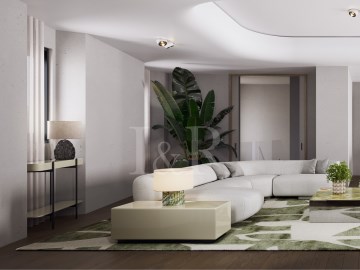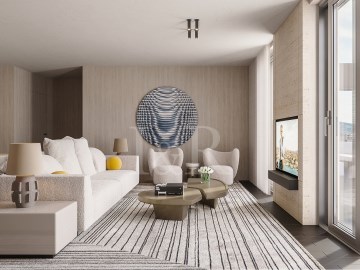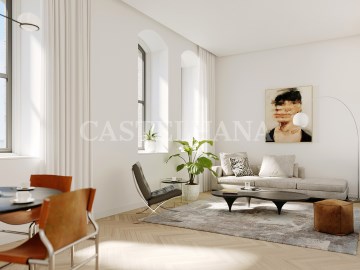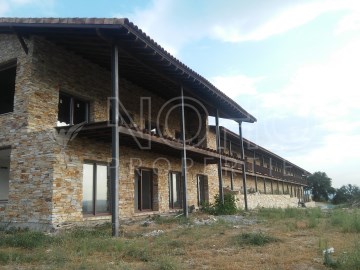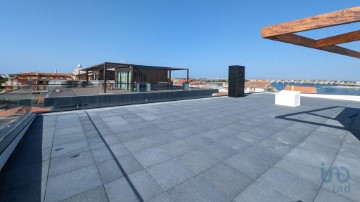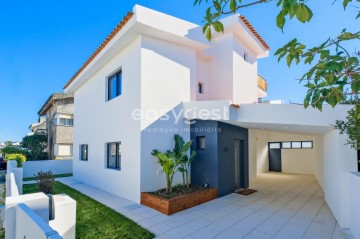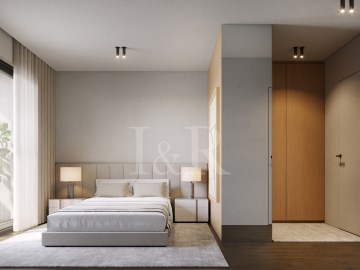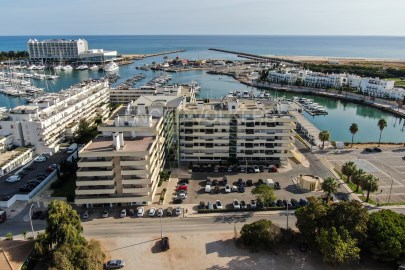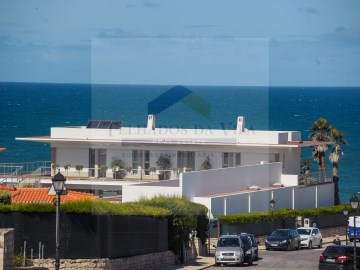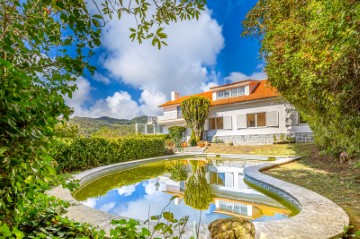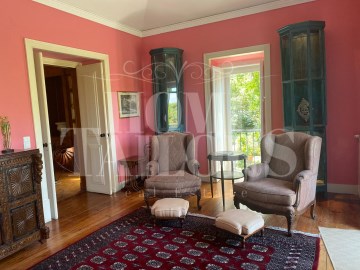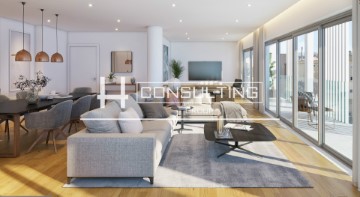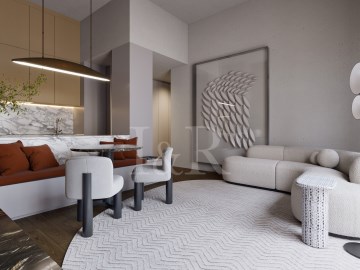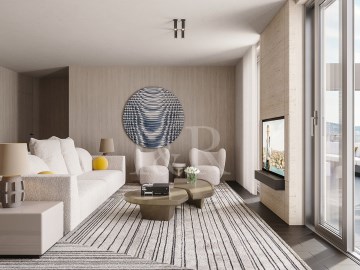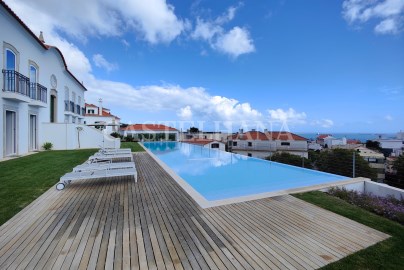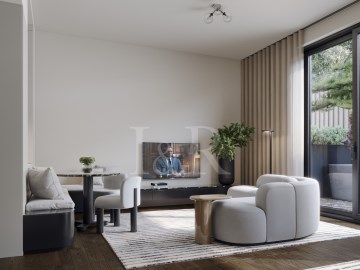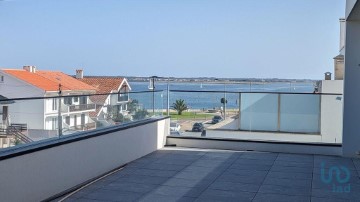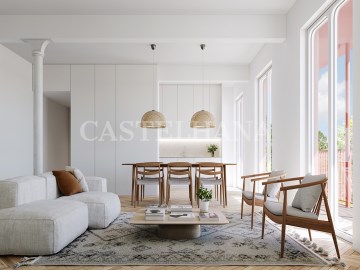House 6 Bedrooms in S.Maria e S.Miguel, S.Martinho, S.Pedro Penaferrim
S.Maria e S.Miguel, S.Martinho, S.Pedro Penaferrim, Sintra, Lisboa
6 bedrooms
8 bathrooms
330 m²
Impossible not to fall in love with this little paradise in Sintra!
Palatial house of charm of the nineteenth century, with 484 m² of Gross Area, completely refurbished with materials of excellent quality and very good taste, located very close to the center of the Village of Sintra, and within walking distance of the historic center and the Palace of Sintra.
This unique property consists of:
1 Master Suite, 1 Garden Suite, 4 Suites, 1 Living Room, 1 Dining Room, 1 Library, 1 Games Room, 1 Kitchen with pantry and laundry, 1 Spa and 1 Garden.
- 1 MASTER SUITE, overlooking the garden, the patio and the Sierra. The Master Suite is divided into three spaces: bedroom with living room and closet, small office with balcony, and a majestic bathroom, with walls fully lined with Italian marble.
- 1 GARDEN SUITE located in annex immersed in the garden, with a huge glass wall, and stunning view, which gives the feeling of being inside nature, with a full bathroom with bathtub and a small living area also overlooking the garden, this being the newest part of the house, because it was built only four years ago, with the goal of creating a more private place for guests to stay.
- 4 SUITES. The 1st Suite is located at the top of the house and have a small room of their own, which divides the area of the bedroom from the closet and the bathroom, the 2nd Suite is the smallest but has a great location within the house, because it is two steps from the living room and the library, it is very comfortable, and have a bathroom wrapped in Italian marble, which gives this suite a luxury status, the 3rd Suite is located in the lowest part of the house and have access to the games room, being probably the quietest in the house, and the 4th Suite with a small hanging window, which allows the smell of the garden to enter the room, reading area near the window, and a huge bathroom with shower, adorned with hand-painted Portuguese tiles,
- Magical DINING ROOM, able to comfortably accommodate up to eighteen people, with fresco paintings with forest themes covering the walls, which makes it look like we are dining inside a winter garden, with direct access to the garden.
- Long and charming LIVING ROOM, with a huge wood burning fireplace, which warms the whole space and leaves that wonderful smell of wood in winter, this is undoubtedly the jewel division in the crown of this house, for its comfort, for the large windows that let in the incredible sun that radiates throughout the space, for the lit balcony and the garden that provide tremendous views of the Pena Palace and the forest of Sintra.
- LIBRARY fully covered in carved wood, panels and shelves built to measure, with two large windows that perfectly frame the garden and let in the sunlight, this fantastic and noble space, is one of the most welcoming corners of the house to relax, and that bring us back to the period in which this house was originally built, being a perfect reading place for the whole year.
- FULLY equipped KITCHEN, with large pantry, laundry room and small individual suite for the maid, overlooking the street and a small patio.
- GAMES ROOM, located on the lower floor of the house, which offers a more private and quiet environment, with access to a small Páteo protected from the wind and with lots of sunlight.
- State-of-the-art SPA with sauna and hammam, both with capacity for 3/4 people inside, built about four years ago, which is hidden in the garden so that it blends well with the space, with a large deck in the outdoor area, for sunbathing, to rest between spa cycles, or simply to enjoy the garden.
- Fantastic bucolic and surprising GARDEN, with ancient trees, surrounded by carefully treated plants, and gravel paths, which lead us to the bottom of the garden, where we can enjoy the soothing sounds of nature and contemplate the imposing house, and that bring us back to the romantic magic of the nineteenth century.
The house has central heating and can be sold furnished.
The small village of Sintra where this paradise is located, is equipped with all kinds of commerce and services that we need to live with enormous quality of life, such as: Restaurants, bakeries, pharmacy, grocery stores, large supermarkets, various stores, hospitals, schools, banks etc ... and so on... It's all right around the corner.
With great accessibility, by car you can drive to several important places in the Lisbon region.
- 13 min. the Colares
- 18 min. to Praia das Maças
- 19 min. to Praia Grande
- 25 min. to Cascais
- 30 min. to Lisbon (Praça Marquês do Pombal)
- 30 min. to Lisbon International Airport
- 34 min. to Ericeira
There is also the Sintra train station just 7 minutes away. Driving.
Do not waste time and visit this fantastic and unique property already. Thank you.
#ref:HT_11082
2.500.000 €
2.700.000 €
- 7%
30+ days ago supercasa.pt
View property
