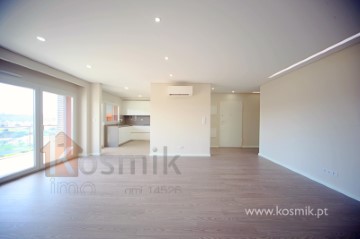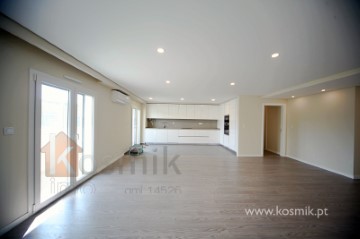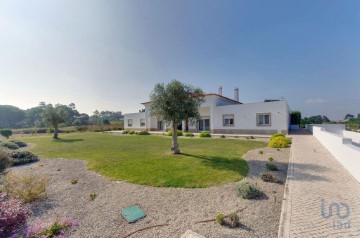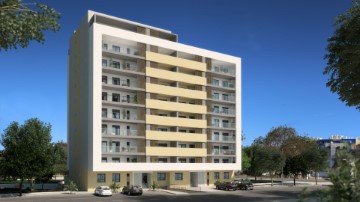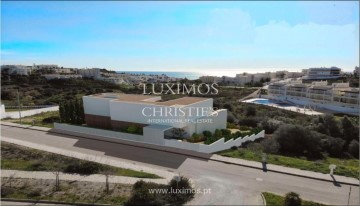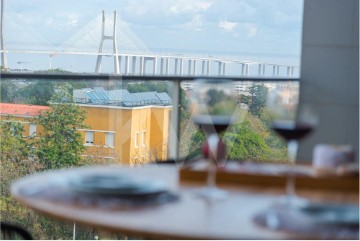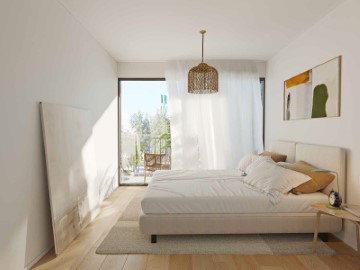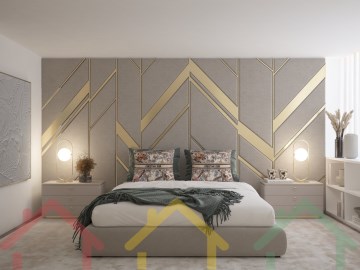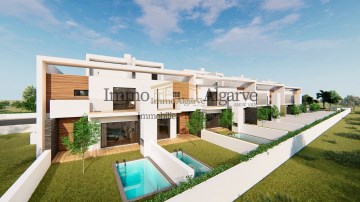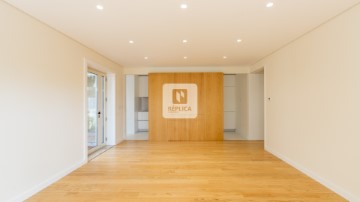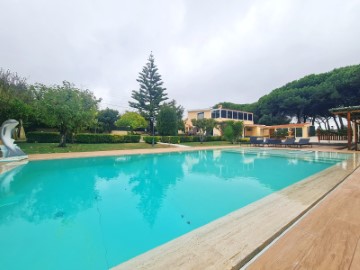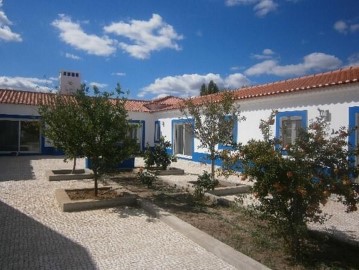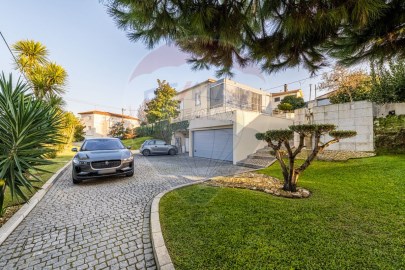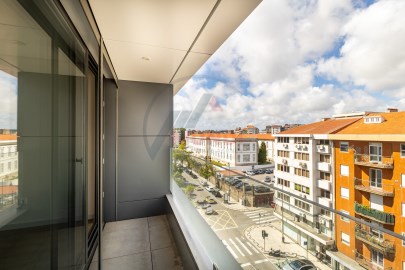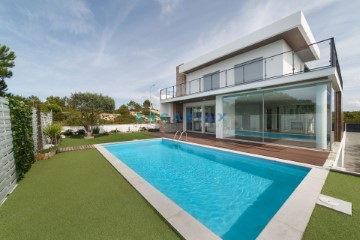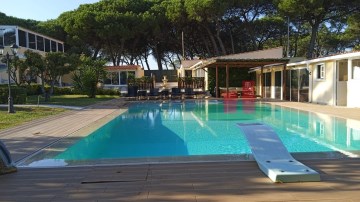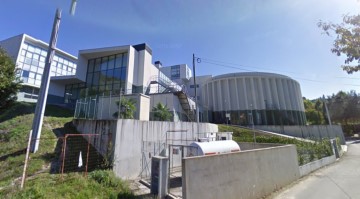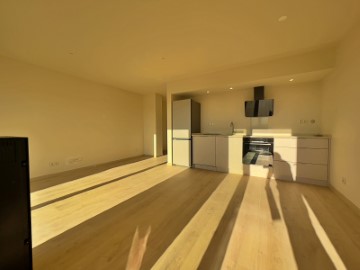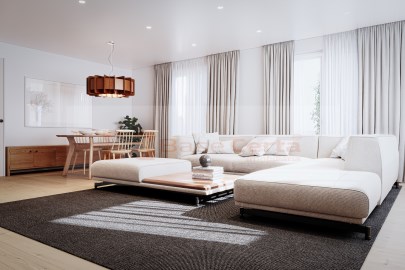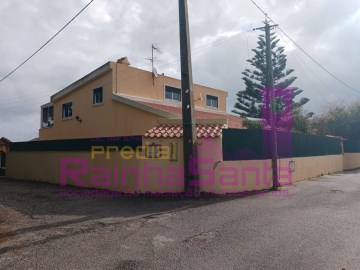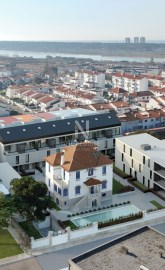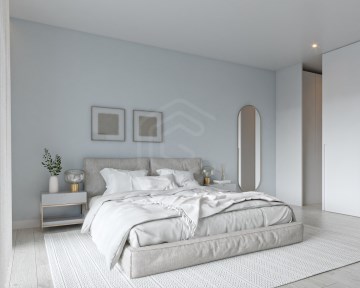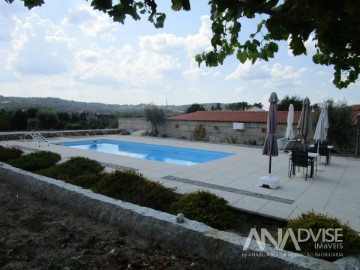House 5 Bedrooms in Padim da Graça
Padim da Graça, Braga, Braga
Moradia Exclusiva com 4 Quartos, Anexo com 1 quarto, Garagem para 2 Carros, Piscina Coberta e Muito Mais!
Explore o luxo e a comodidade nesta moradia individual que oferece uma vida excepcional, perfeita para quem procura conforto e elegância, situada em Padim da Graça, no concelho de Braga.
R/chão: 1 Suíte com casa de banho com base de chuveiro e closet, 2 quartos, 1 casa de banho completa, 1 WC de serviço, cozinha, sala de jantar e estar comum e Hall de Entrada com porta para a rua;
Cave: Lavandaria, garrafeira, 1 quarto, 1 casa de banho completa, hall de entrada com porta para o alpendre e um enorme salão que poderá transformar numa sala de cinema e/ou de jogos;
Sotão: Espaço amplo atualmente como um escritório, no entanto poderá transformá-lo no que pretender consoante as suas necessidades, tendo acesso a um espaço de arrumos;
Anexo: Cozinha, 1 quarto, 1 casa de banho com base de chuveiro, despensa, ginásio e churrasqueira, espaço onde poderá realizar convívios com familiares e amigos e celebrar momentos especiais;
Exterior: Garagem com lugar para 2 carros, piscina coberta e um grande jardim onde poderá desfrutar e apreciar as vistas deslumbrantes.
Características Exclusivas:
- 13 Páineis fotovoltaicos;
- Sistema de Vigilância e Segurança;
- Piso radiante alimentado com bomba de calor;
- 2ª bomba de calor para aquecimento da àgua;
Esta moradia é mais do que uma casa, é um estilo de vida. Agende uma visita hoje mesmo e descubra o que torna este lugar tão especial.
Ao comprar este imóvel, em Braga, a REMAX, coloca à sua disposição um serviço inovador para o ajudar em todo o processo de compra.
Já transacionamos mais de 750 mil imóveis em Portugal e apresentamos um novo serviço ao comprador, já eleito produto do ano em 2021, 2022 e 2023.
Temos profissionais motivados e empenhados em prestar um serviço personalizado e de excelência, visando a máxima satisfação dos clientes.
Aqui encontra soluções à sua medida, adequadas às suas necessidades.
Temos ao seu dispor um conjunto de profissionais na área dos processos, crédito habitação, obras, certificação energética, marketing, entre outros, para assessorar a sua compra e realizar um bom negócio.
Exclusive Villa with 4 Bedrooms, Annex with 1 Bedroom, Garage for 2 Cars, Covered Pool and Much More!
Explore luxury and convenience in this detached villa that offers exceptional living, perfect for those seeking comfort and elegance, located in Padim da Graça, in the municipality of Braga.
Attic: Ample space currently used as an office, however you can transform it into whatever you want depending on your needs, with access to a storage space;
Ground floor: 1 suite with bathroom with shower tray and dressing room, 2 bedrooms, 1 full bathroom, 1 service toilet, kitchen, dining and living room and entrance hall with door to the street;
Basement: Laundry room, wine cellar, 1 bedroom, 1 complete bathroom, entrance hall with door to the porch and a huge lounge that could be transformed into a cinema and/or games room.
Annex: Kitchen, 1 bedroom, 1 bathroom with shower tray, utility room, gym and barbecue, a space where you can socialize with family and friends and celebrate special moments.
Outside: Garage with space for 2 cars, covered swimming pool and a large garden where you can enjoy the stunning views.
Exclusive features:
- 13 photovoltaic panels;
- Surveillance and security system;
- Underfloor heating powered by a heat pump;
- 2nd heat pump for water heating;
This villa is more than just a house, it's a lifestyle. Schedule a visit today and discover what makes this place so special.
When you buy this property in Braga, REMAX offers you an innovative service to help you throughout the entire purchase process.
We have already transacted more than 750,000 properties in Portugal and we are presenting a new service to the buyer, already voted product of the year in 2021, 2022 and 2023.
We have motivated professionals who are committed to providing a personalized service of excellence, with the aim of maximum customer satisfaction.
Here you will find tailor-made solutions to suit your needs.
We have a number of professionals at your disposal in the areas of processes, home loans, building work, energy certification, marketing, among others, to advise you on your purchase and make you a good deal.
;ID RE/MAX: (telefone)
#ref:120241258-155
998.500 €
30+ days ago supercasa.pt
View property
