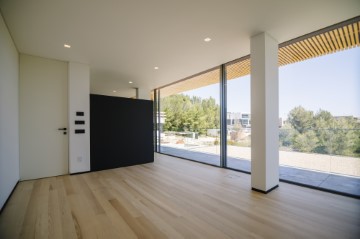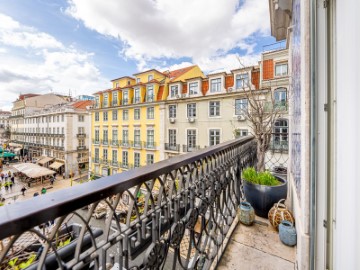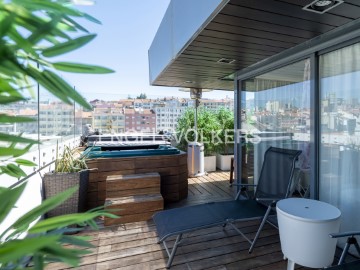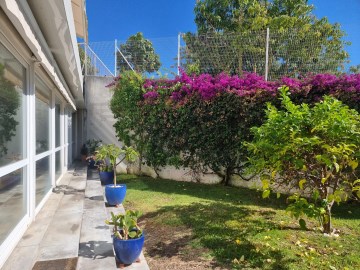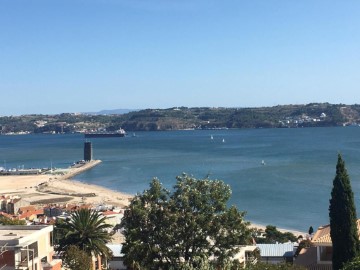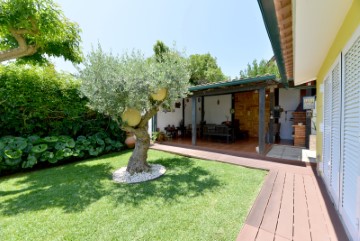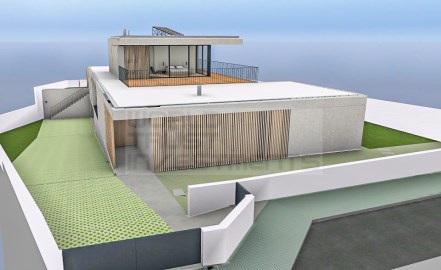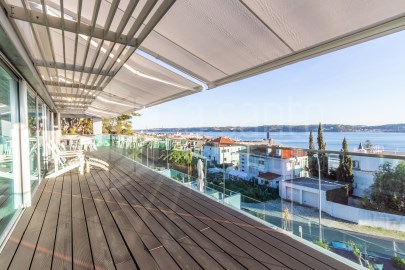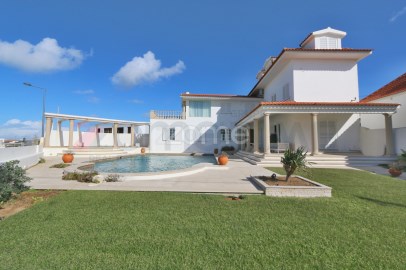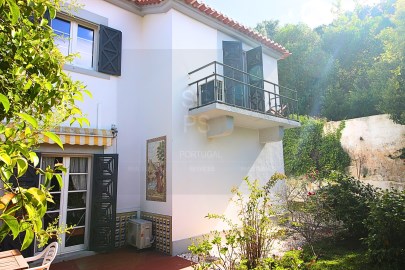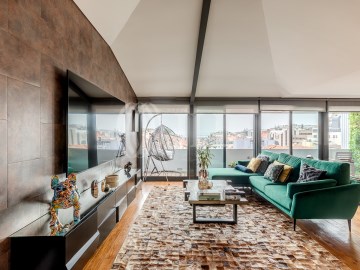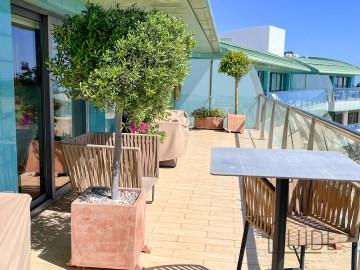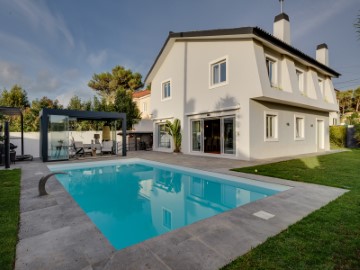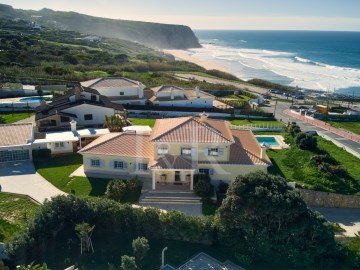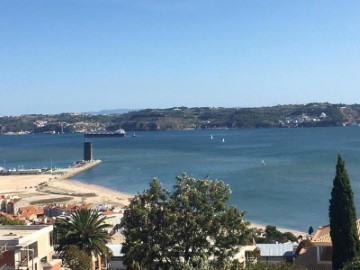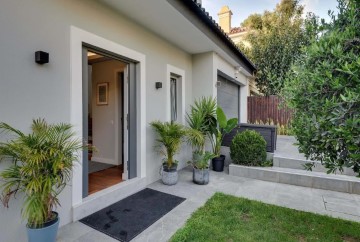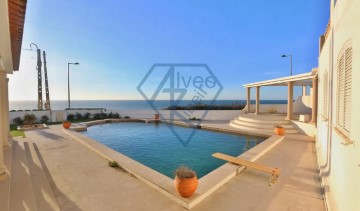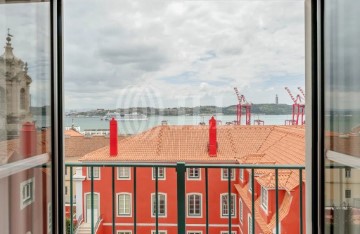House 3 Bedrooms in Estrela
Estrela, Lisboa, Lisboa
Moradia T3+1 com 349 m2 de área bruta de construção, elevador, jardim de 41 m2 e garagem para quatro carros, na Lapa, Estrela, Lisboa.
A moradia é distribuída por quatro pisos acessíveis por escadas ou elevador. No piso 0, encontra-se o estacionamento semicoberto para quatro carros, hall de entrada, arrecadação, arrumos e acesso para um terraço coberto atualmente usado como zona de lavandaria e estendal. No piso 1, encontra-se a sala de jantar virada a Sul, ampla cozinha equipada com vista para o jardim e uma casa de banho. No piso 2, encontra-se o escritório e a sala de estar de 34 m2 com vista para o magnífico jardim do Palácio Schindler. O exclusivo jardim privativo de 41m2 pode ser acedido a partir do piso 1 ou 2 da moradia. No piso 3 encontram-se duas luminosas suites, uma deles com closet. O sótão é acessível a partir da sala de estar por uma escada com guarda em ferro forjado. Este piso é um open space versátil de 31m2 com pé-direito confortável e tem uma soberba vista de rio. Dispõe atualmente de zona de trabalho e zona complementar para estar, conviver ou dormir.
Entre os materiais, destaca-se a pedra lioz nas zonas comuns, circulação e casas de banho. A cozinha é revestida em ardósia e granito negro Zimbabué. Os quartos, salas, escritório e sótão têm o pavimento em madeira de pinho. A moradia tem ar-condicionado central quente e frio e duto para a roupa.
Próximo da Tapada das Necessidades, da Avenida Infante Santo, do Jardim da Estrela e de vários museus, como o Museu Nacional de Arte Antiga. A 4 minutos driving distance do Hospital CUf Tejo, do Colégio Salesianos e a 10 minutos do Lycée Français Charles Lepierre e da Redbridge International School. Junto de vários serviços, transportes e restauração. A 12 minutos da estação ferroviária do Cais do Sodré e do Elétrico 28. Situa-se a 15 minutos do Aeroporto Humberto Delgado Lisboa.
Categoria Energética: B
3+1 bedroom villa with 349 sqm of gross construction area, an elevator, a 41 sqm garden, and a garage for four cars, in Lapa, Estrela, Lisbon.
The villa is spread over four floors, accessible by stairs or lift. On the ground floor, there is a semi-covered garage, storage room, entrance hall, and utility room. On the first intermediate floor, there is a terrace. On the first floor, there is a south-facing dining room, a spacious kitchen with slate and Zimbabwe black granite finishes, fully equipped with a view of the garden, and a bathroom. On the second intermediate floor, there is a private garden of 41 sqm. On the second floor, there is a south-facing living room of 34 sqm with a view of the magnificent Schindler Palace, and an office. On the third floor, there are two en-suite bedrooms, one of which has a closet. The attic, accessible from the living room via a wrought iron staircase, is an open space of 31 sqm with a magnificent river view, featuring a work and reading area, as well as additional seating or sleeping space.
Among the materials used, Lioz stone is highlighted in the circulation areas and staircases, while wooden flooring is used in the common areas and bedrooms.
The villa is located near Tapada das Necessidades, Avenida Infante Santo, Jardim da Estrela, and various museums such as the National Museum of Ancient Art. It is a 4-minute drive from CUF Tejo Hospital, Salesian College, and a 10-minute drive from Lycée Français Charles Lepierre and Redbridge International School. It is close to various services, transportation, and dining options. It is a 12-minute drive from Cais do Sodré train station and Tram 28. It is situated 15 minutes away from Lisbon's Humberto Delgado Airport.
Energy Rating: B
#ref:81014
2.550.000 €
30+ days ago imovirtual.com
View property
