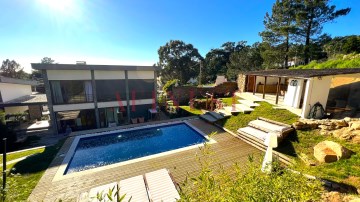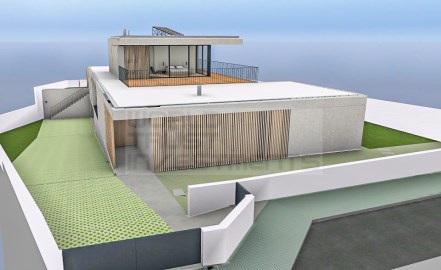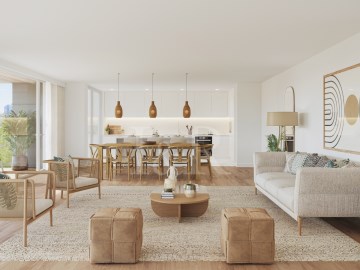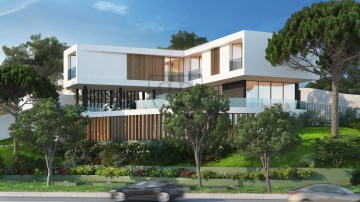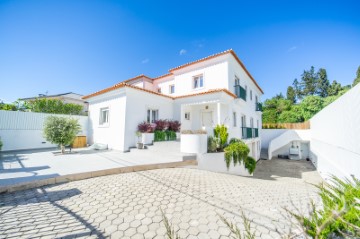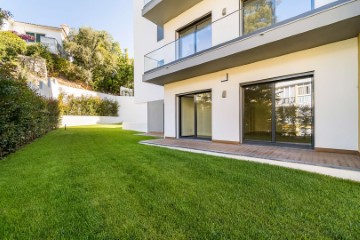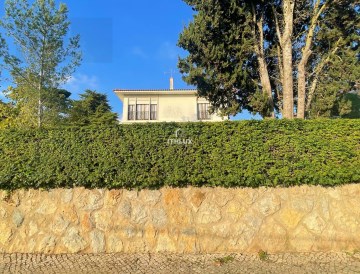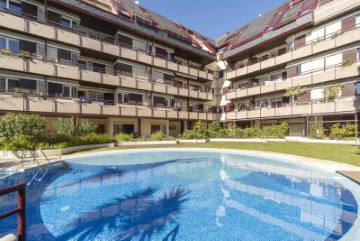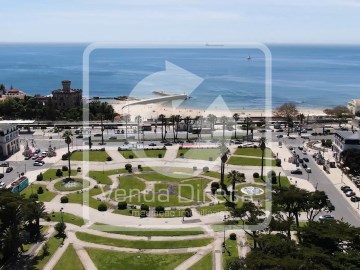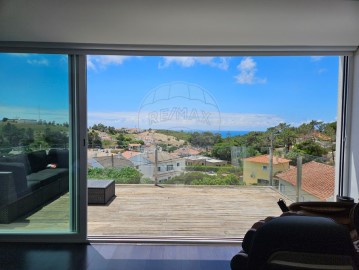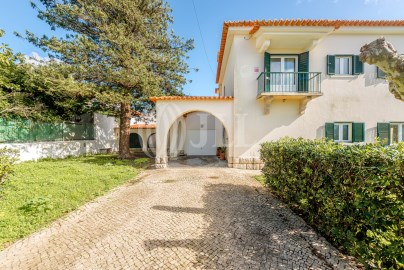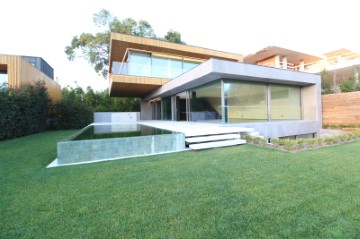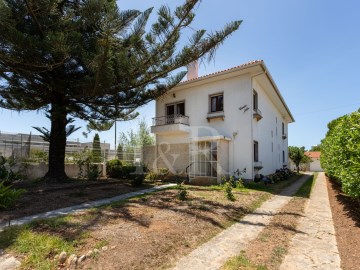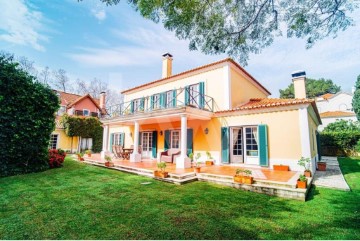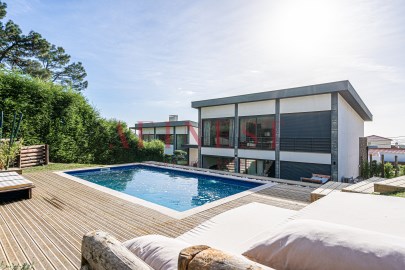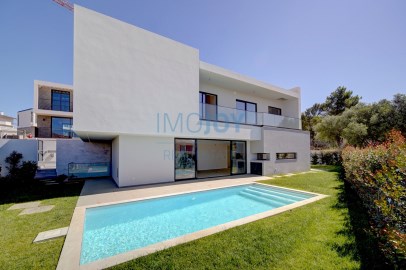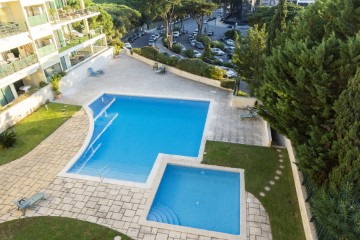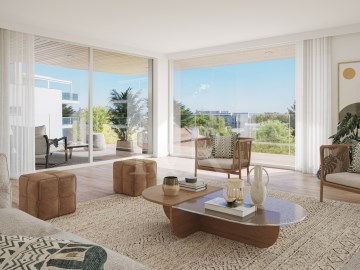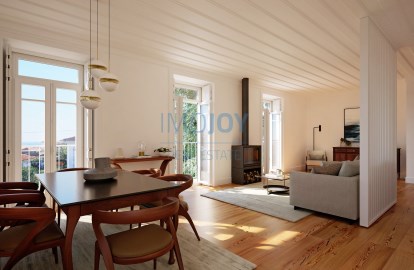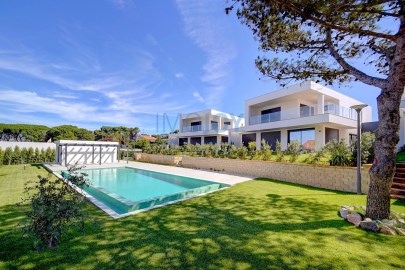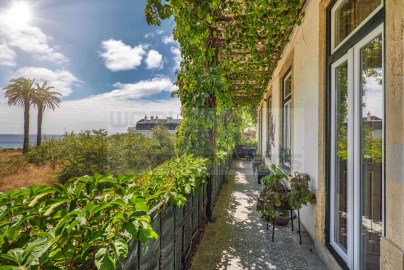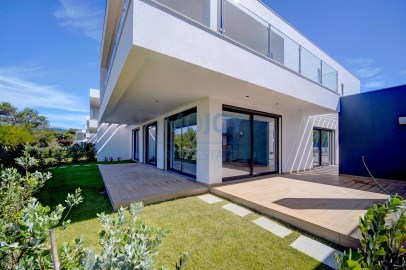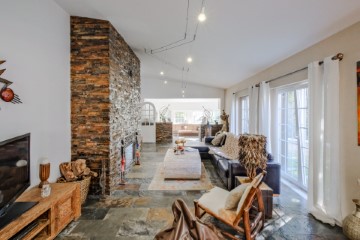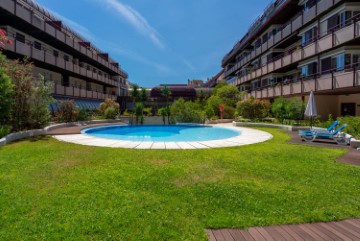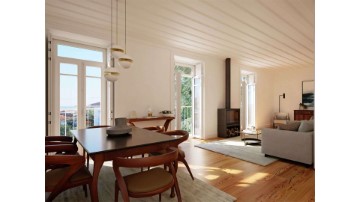House 4 Bedrooms in Cascais e Estoril
Cascais e Estoril, Cascais, Lisboa
4 bedrooms
4 bathrooms
225 m²
Triplex 4 bedroom villa of 2012 with garden and pool in the Village of Janes (Malveira da Serra) | Serra e Mar | Tranquility and Family | Architecture and Functionality
- Excellent, I want to know more. What is the area and how does it develop?
The villa has a total of 316m2 ABC on a plot of 545m2.
With direct access from the outside and through distinct gates we find two parking places, one covered and the other uncovered.
The Floor 0 offers a laundry area with 9m2, three bedrooms with 15m2, 15m2 and 12m2 served by a bathroom and a support room / games with 13m2.
On the 1st floor we find the 'heart' of this property where we feel that the architectural design offering a double height surrounded by two mezzanine that function as office or atelier areas, the placement of large glazed spans allowing a fantastic luminosity throughout the day and fluidity between interior and exterior area and the bold option for finishes in cuddled cement, microcement and pivoting doors, give this property a strong personality, distinguished making it a special, unique and contemporary product.
On this floor we find a generous Hall with 11m2, a living room with fireplace with approximately 38m2, a dining room with 22m2, a kitchen with lacquered furniture and countertops in Silestone White Zeus with island and quick meals area with 18m2 and a social wash.
On Floor 2, a Master Suite is offered with walking closet area with approximately 25m2, the two mezzanine areas with 13m2 each and access to a fantastic balcony facing south and west where we can enjoy sea view - Guincho Beach.
- Sounds perfect, can you tell us about outer space?
The Garden with about 400m2 is developed in several levels / terraces offering the family various environments, types of use and with a lot of privacy and also an area with fruit trees (orange, tangerine, lemon) and also an olive tree.
Next to the living room we find a lounge area, on a higher level the solarium area and saltwater pool and also an area that will delight the family and invite you to socialize with friends, a porch with kitchen, food preparation / barbecue area, meal area, bathroom to support this whole area and also a storage area and that works as a technical area of the pool.
- We're pretty excited. What is the energy efficiency of the house and HVAC system?
The house has energy class A + and to this contributed the construction techniques and materials used.
The villa is equipped with solar panels for the hot waters, was applied capoto that allows a fantastic thermal insulation and also placement of aluminum frames with thermal cut and double glass climalit.
In addition to the fireplace, the comfort has not been forgotten and so the entire floor of the villa is radiant.
In terms of convenience and to make the villa very user friendly, all the blinds are electric and is also equipped with central vacuum.
To finish and also very important for the reduction of costs, the lot has a water hole that serves for irrigation and swimming pool.
- We know the area but can you tell us a little about the area and surroundings?
It is located in the village of Janes (Malveira da Serra) a few minutes drive from the center of Cascais, where we find varied commerce, hospitals, schools and colleges, pharmacy, banks and supermarkets, a step from one of the most emblematic and well-known beaches of Portugal recognized also for water sports such as surfing, windsurfing and kitesurfing, Guincho Beach, all its seafood and fresh fish restaurants, from Cabo da Roca and at the foot of the romantic Serra de Sintra.
Close to golf courses, riding schools and trails to enjoy as a family of hiking or cycling to the beach or the Sierra.
The A5 Motorway, 5min away, allows us in 30 min to reach the city centre of Lisbon.
Perfect villa for those who are cosmopolitan, but also like moments of relaxation and nature, who likes the beach but also the mountains, who are looking for a space to live with family but also to receive friends.
- Thanks, we really want to schedule a visit. It seems perfect for our family and we don't want to miss this opportunity.
License to Use 289/2012
IMI 663,00€/YEAR
#ref:C1203/23
1.970.000 €
30+ days ago supercasa.pt
View property
