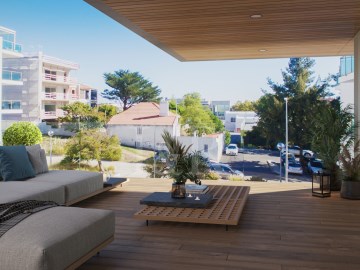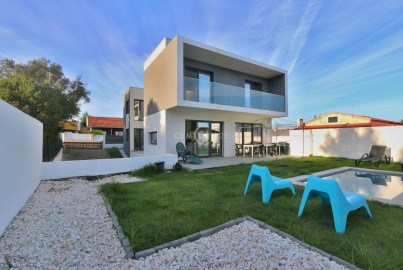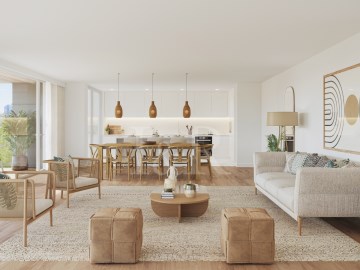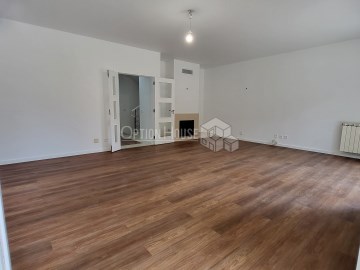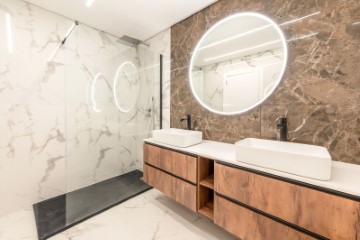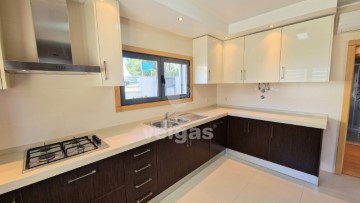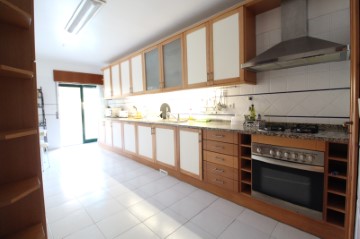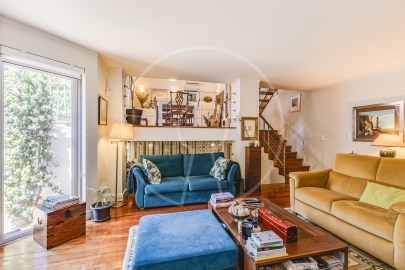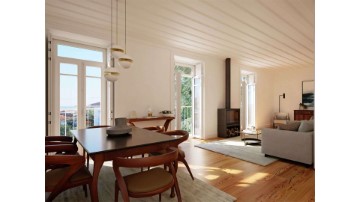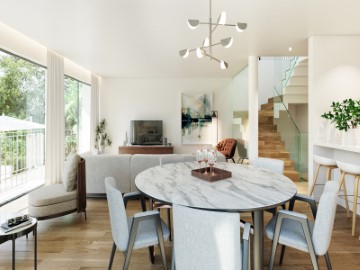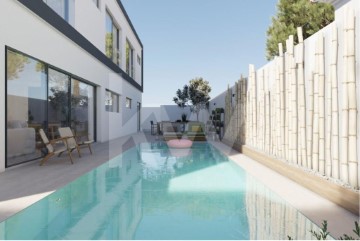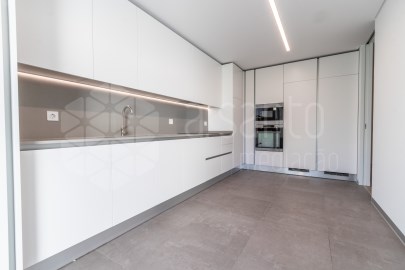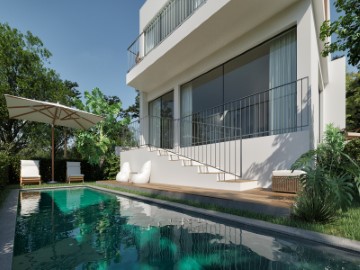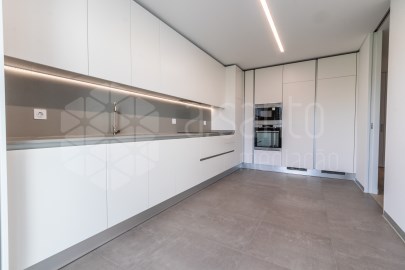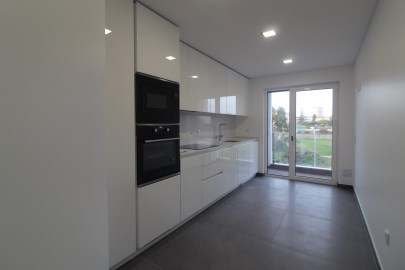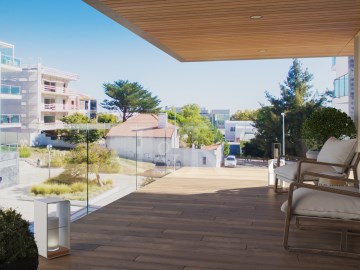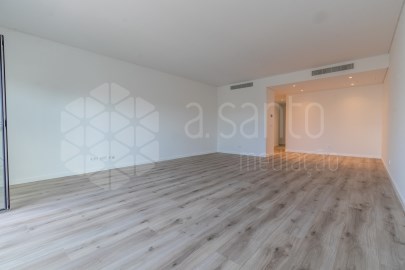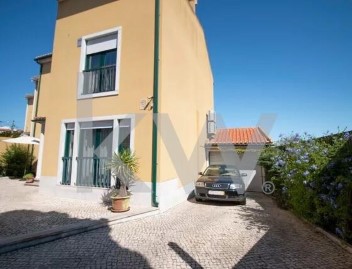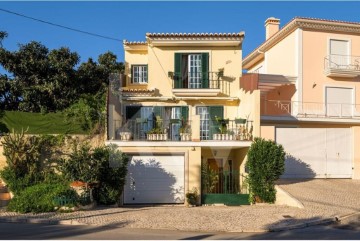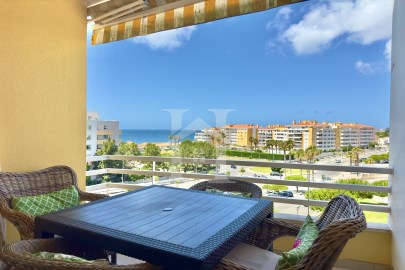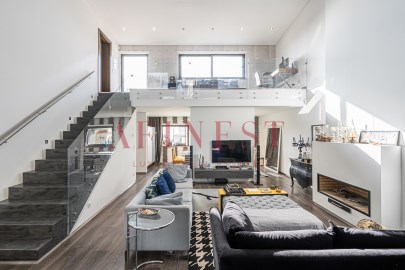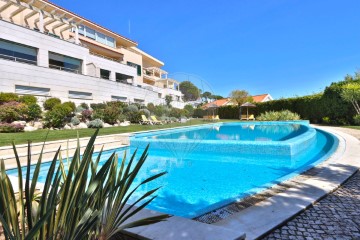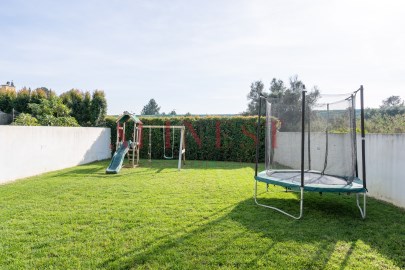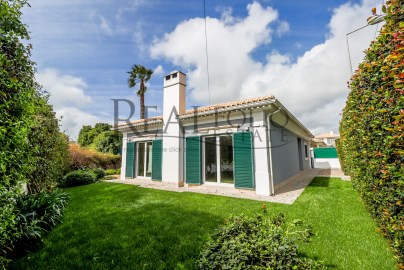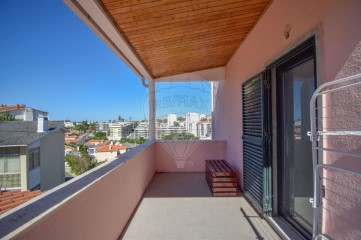House 3 Bedrooms in São Domingos de Rana
São Domingos de Rana, Cascais, Lisboa
3 bedrooms
2 bathrooms
168 m²
Moradia T3+ 2 com áreas muito generosas e com muita luminosidade. A moradia está virada a sul com sol nascente para poente, fazendo imensa luz em todas as assoalhadas.A moradia é composta por 4 pisos, distribuindo-se pela seguinte forma:Piso térreo com hall de entrada tem 2 roupeiros muito úteis, um pode ser utilizado como sapateira e como guarda-fatos, os roupeiros são embutidos; este hall dá acesso à sala comum (37,13 m2) e à cozinha (15 m2), a cozinha tem despensa com prateleiras em mármore. Neste piso existe ainda uma casa de banho completa com janela de apoio à zona social (6,49 m2) e o acesso ao espaço exterior (Páteo de tardoz) faz-se por duas áreas, pela cozinha e pela sala. Este Páteo possui um telheiro com barbecue com acesso à cozinha, à sala e uma porta de acesso à garagem fechada para uma viatura. A garagem possuí um enorme armário de portas para arrumos. A sala (38 m2) dispõe de uma enorme janela de portas e porta de acesso ao Páteo de tardoz, dispõe ainda de lareira e a cozinha está totalmente equipada com fogão, forno, micro-ondas, exaustor, máquina de lavar roupa e de loiça, esquentador, combinado e despensa com prateleiras em mármore.Do piso térreo o acesso ao piso superior, primeiro andar, é feito pela escadaria em madeira que acede ao hall de entrada para os quartos. Este piso é composto por uma suíte (15,40m2) com roupeiro embutido e casa de banho completa com coluna de hidromassagem, um quarto (15m2) com roupeiro embutido, um quarto (12,50m2) com roupeiro embutido e uma pequena varanda e, ainda, uma casa de banho completa com lavatório duplo (8,56m2), janela e banheira de hidromassagem.Do primeiro andar o acesso ao segundo andar é feito pela escadaria em madeira que acede ao chamado sótão, o segundo andar é área habitável em open space (64m2), com cinco janelas velux que conferem muita luminosidade ao espaço. Possui ainda pré-instalação (negativos) para edificação de uma casa de banho, espaço atualmente usado como escritório e sala de estar.O acesso à subcave (piso -1) é feito pelo hall de entrada, do piso térreo, acedendo a esta pela escadaria em madeira, este piso em open space (64m2) é iluminado por janelas altas, nele encontramos uma kitchenette, uma sala com salamandra, um quarto e um enorme roupeiro embutido. A moradia possui aspiração central, música ambiente em todas as divisões, incluindo nas casas de banho, possui ar condicionado central no piso térreo e no primeiro piso, bem como split de ar condicionado no segundo piso. Possui, também, sistema de alarme interior com ligação à empresa de segurança e Polícia de Segurança Pública e, ainda, sistema de videovigilância no exterior. O piso do espaço exterior (logradouros) é em calçada portuguesa.O espaço exterior da frente da moradia permite o acesso à garagem fechada com portão automático e em frente a este existe espaço para estacionar mais dois veículos até ao portão de acesso à via pública. Neste espaço exterior existe a área para lazer e descanso.Inserida num lote de 299,72 m2 e com área bruta de construção 326 m2, a casa está situada imediatamente a seguir à primeira linha de praia. A localização é excelente, está a 5 minutos da praia de Parede, a 7 minutos da praia de Carcavelos e de São Pedro do Estoril e a 3 minutos da A5. Situa-se ainda a poucos minutos de diversos serviços, como Alagoa Office & Retail Center com zona comercial, a 5 minutos da Clínica CUF, S. Domingos de Rana, de supermercados, farmácias, ginásios, restaurantes, paragens de autocarros para Parede, Carcavelos e Oeiras. Situa-se ainda a poucos minutos de estabelecimentos de ensino básico, secundário e ensino superior como a Universidade Nova. Também ideal para empreendimentos como alojamento local ou uma pousada de excelência.
Características:
Características Interiores - Sotão; Hall de entrada; Lareira; Mobilado; Kitchenet; Pavimento Radiante; Electrodomésticos embutidos; Casa de Banho da Suite; Closet; Roupeiros; Quarto de hóspedes em anexo; Lavandaria;
Características Gerais - Remodelado; Despensa;
Orientação - Nascente; Poente;
Outros Equipamentos - Serviço de internet; TV Por Cabo; Gás canalizado; Aquecimento central; Sistema de Segurança; Alarme de segurança; Máquina de lavar louça; Secador de roupa; Frigorífico; Micro-ondas; Máquina de lavar roupa;
Outras características - Box (2 lugares); Garagem; Varanda; Garagem para 2 Carros; Cozinha Equipada; Arrecadação; Suite; Moradia em Banda; Moradia Bi-familiar; Moradia Geminada; Moradia; Ar Condicionado;
#ref:2220-2172
30+ days ago supercasa.pt
View property
