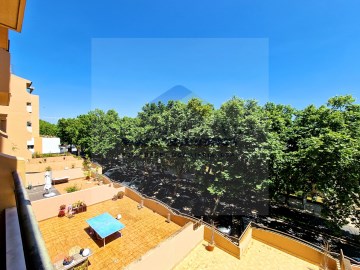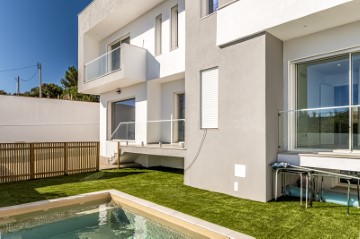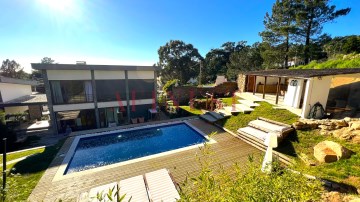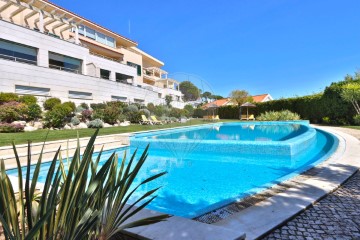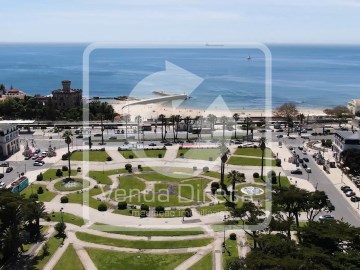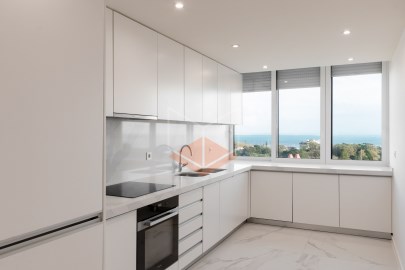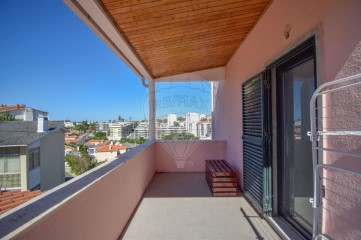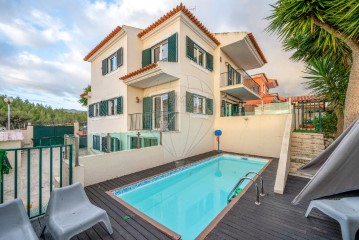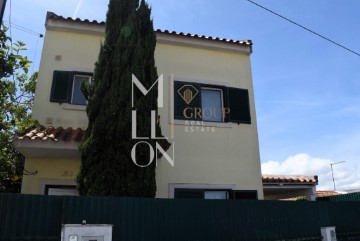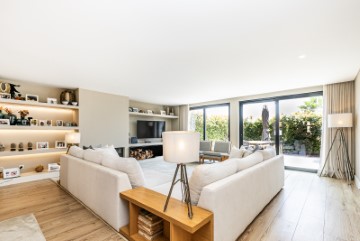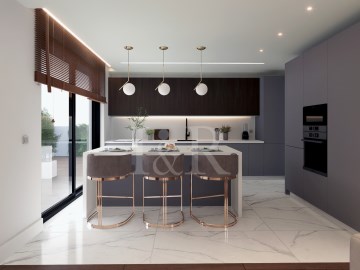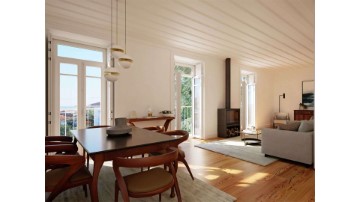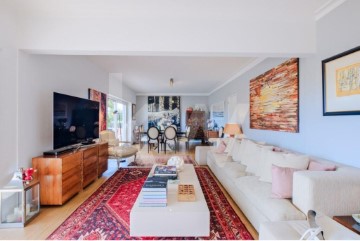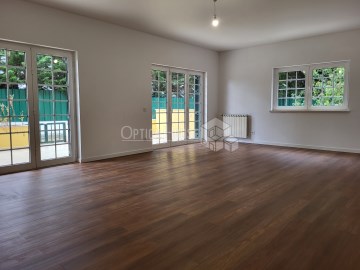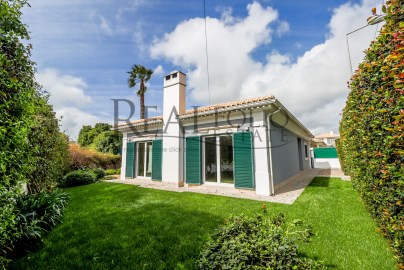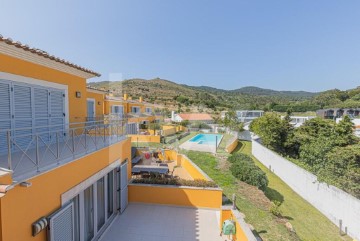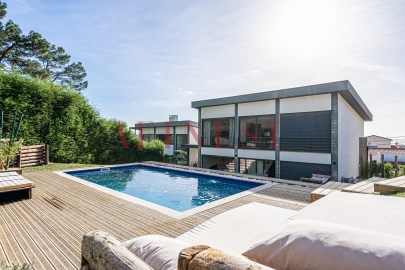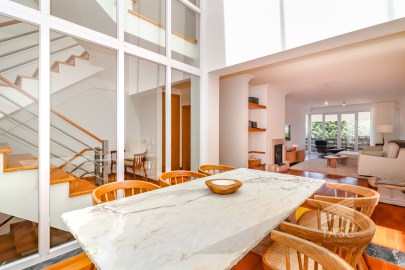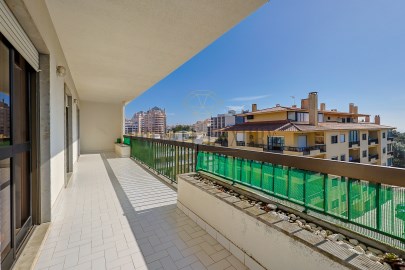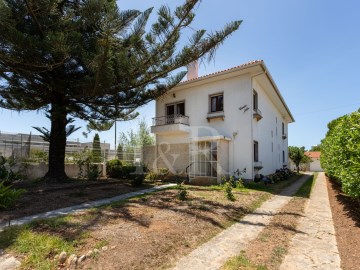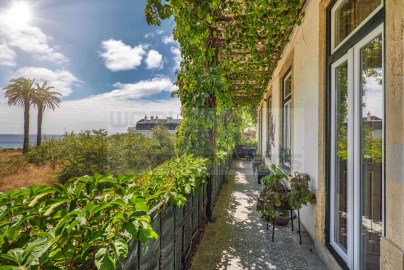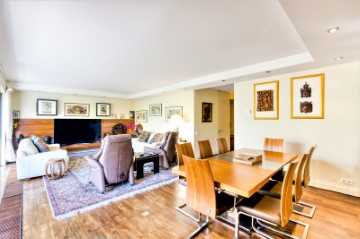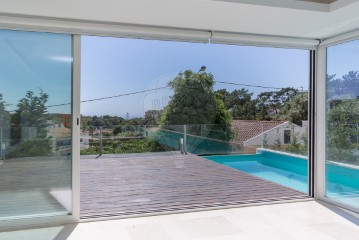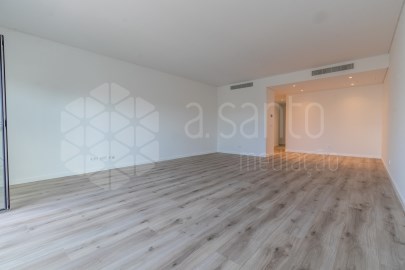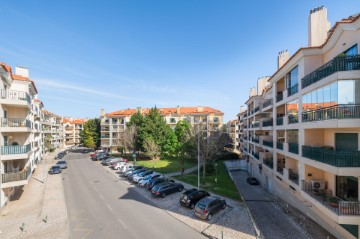Apartment 3 Bedrooms in Carcavelos e Parede
Carcavelos e Parede, Cascais, Lisboa
Apartamento T3+1, localizado num exclusivo Condomínio Fechado, em São Pedro do Estoril.
Com 146m2, e uma excelente qualidade de construção e acabamentos.
Conta ainda com uma ampla varanda com vista frontal do mar, jardim de inverno, 2 lugares de estacionamento e 1 arrecadação.
O condomínio tem apenas 29 frações, contando com belos jardins, minigolfe, quadra polidesportiva, piscina, salão de festas e playground para as crianças.
Está localizado a escassos 700 metros da Estação de Comboios de São Pedro do Estoril, a 900 metros da Praia de São Pedro do Estoril, além de variado comércio local.
Composto por:
Hall de entrada, com porta blindada, que dá acesso à zona social e privada;
Ampla sala (40m2) com lareira, com varanda e jardim de inverno (26m2), virada para Sul, com vista frontal de mar;
Cozinha equipada (Siemens), 3 quartos (sendo 1 suíte), 1 quarto extra, mais 1 casa de banho completa e 1 social.
Acabamentos e equipamentos:
Pavimento em madeira de carvalho nos quartos e sala, caixilharias com vidros duplos e estores térmicos elétricos.
A informação disponibilizada não dispensa a sua confirmação e não pode ser considerada vinculativa.Damos apoio em todo o processo de financiamento, através de intermediário de crédito com registo no Banco de Portugal.
Para mais informações e/ou visita, contacte-me!
3+1 bedroom apartment, located in an exclusive private condominium in São Pedro do Estoril.
With 146m2 and an excellent build quality and finishes.
It also features a spacious balcony with a frontal sea view, a Winter Garden, 2 parking spaces, and a storage room.
The condominium has only 29 units and features beautiful gardens, mini golf, a multi-sports court, a swimming pool, a party room and a playground for children.
It is located just 700 meters from São Pedro do Estoril train station and 900 meters from São Pedro do Estoril beach, as well as a wide range of local shops.
Composed of:
Entrance hall, with a reinforced door, providing access to the social and private areas;
Spacious living room (40m2) with fireplace, balcony and winter garden (26m2), facing south, with a frontal sea view;
Equipped kitchen (Siemens), 3 bedrooms (1 en-suite), 1 extra-room, plus 1 complete bathroom and 1 guest toilet.
Finishes and fittings:
Oak wood flooring in the bedrooms and living room, double glazed window frames and electric thermal shutters.
The information provided does not dispense with confirmation and cannot be considered binding.We provide support throughout the financing process, through a credit intermediary registered with the Bank of Portugal.
For more information and/or a viewing, please contact me!
;ID RE/MAX: (telefone)
#ref:124071207-29
1.050.000 €
30+ days ago supercasa.pt
View property
