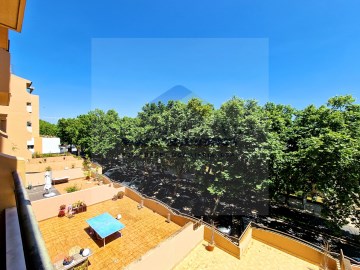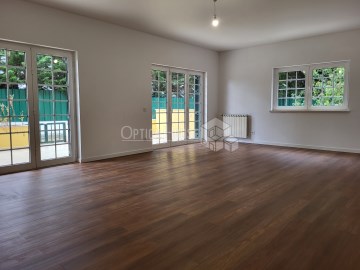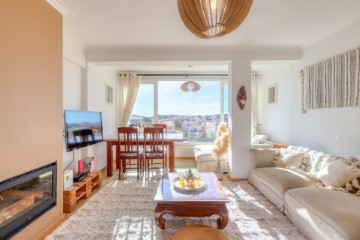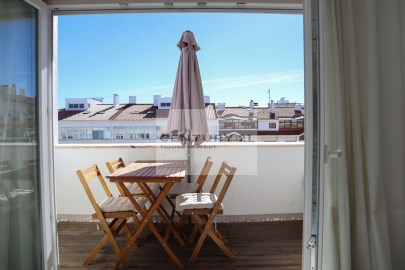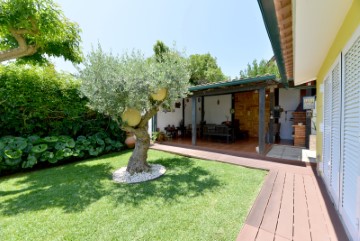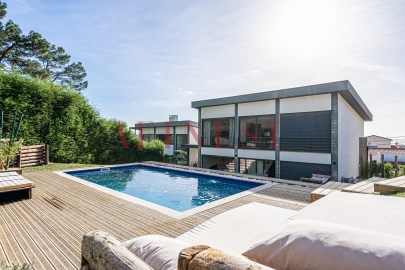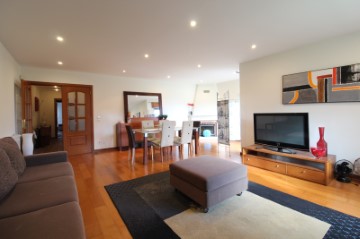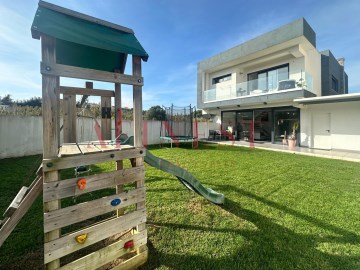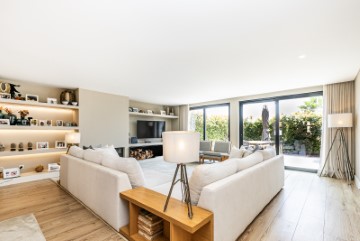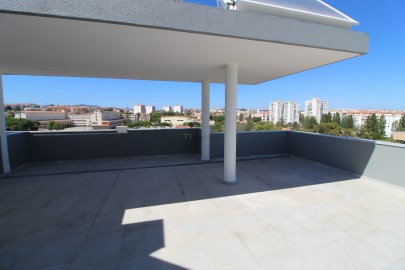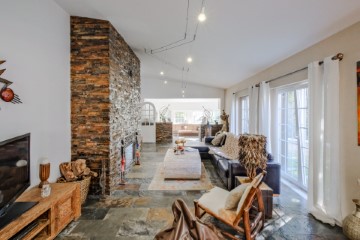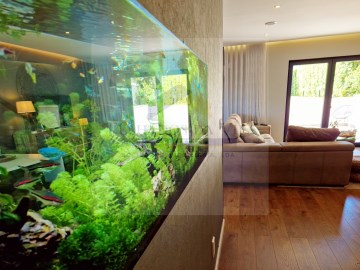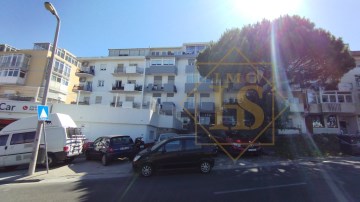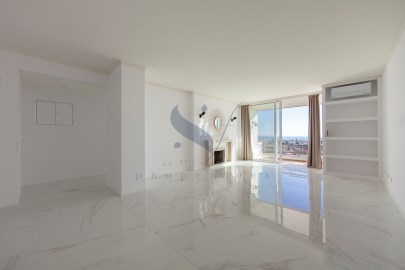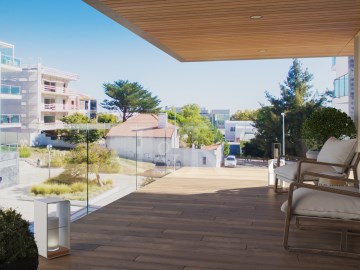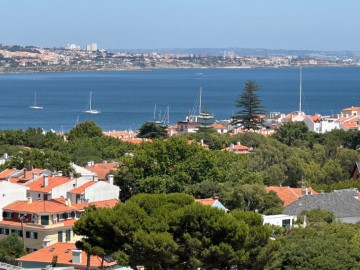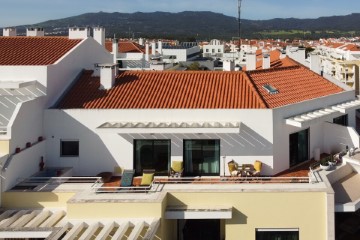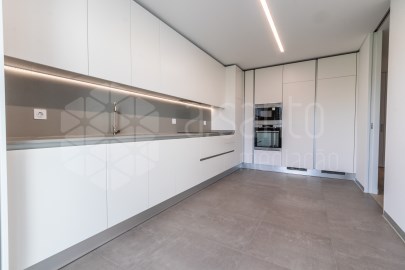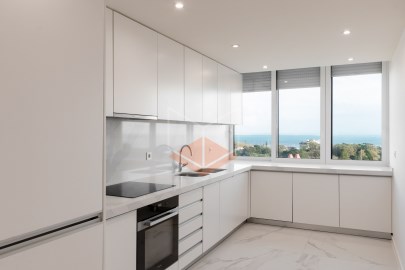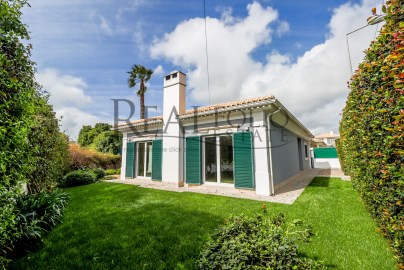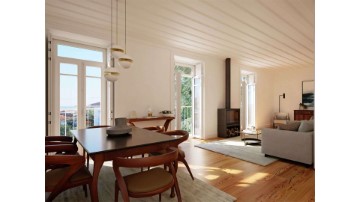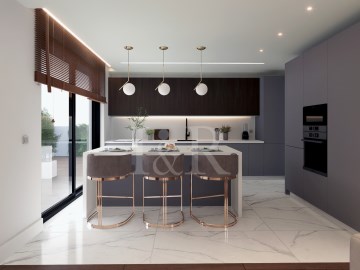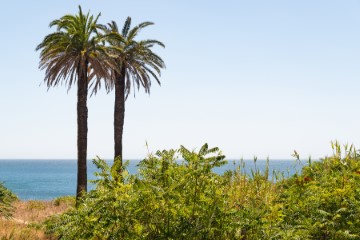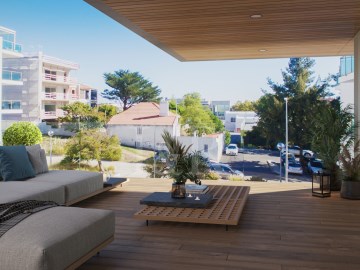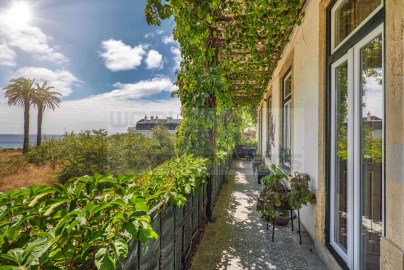Apartment 3 Bedrooms in Cascais e Estoril
Cascais e Estoril, Cascais, Lisboa
3 bedrooms
4 bathrooms
122 m²
3 bedroom apartment with 144 sqm located in the Villa Praia development in São João do Estoril.
This spacious apartment is distributed as follows: upon entering, we find an entrance hall and a guest bathroom. On the right-hand side of the apartment are the bedrooms - three suites with en-suite bathrooms and plenty of built-in closets. The master suite has 20 sqm. On the left-hand side of this three-bedroom apartment is the social area: a large living room of 34 sqm and a fitted kitchen of 13 sqm.
Spacious outdoor area, with a terrace in front of the living room of 36 sqm that runs along the side of the apartment.
There is also a 15 sqm balcony in front of two of the suites.
The living room and terrace face south, providing excellent solar orientation.
2 indoor parking spaces and 1 outdoor parking space; a 5 sqm storage room.
Villa Praia is a new project in São João do Estoril, comprising four exclusive apartments, two with two bedrooms and two with three bedrooms.
A private condominium where you'll find peace and quiet. Villa Praia has parking for all the apartments (2 spaces for each unit, with a charging socket for electric cars), as well as a storage room. A pleasant gym where you can take care of your health and well-being, a 44 sqm heated outdoor swimming pool facing south, with a garden area and deck, and a rooftop with a lounge area complement the amenities of this luxury project.
The spacious apartments have generous terraces, some of them facing south, so you can make the most of the wonderful sunny days.
In terms of finishes and materials, we would highlight the building's anti-seismic structure, the fact that it has an elevator, thermal and acoustic insulation, double glazing, wooden floors, electric towel rails in the bathrooms, kitchens equipped with extractor hoods, microwaves, electric ovens, induction hobs, combined fridges, dishwashers, washing machines and dryers, class A or higher energy certification, integrated closets, Dierre armored security doors, individually controlled air conditioning in bedrooms, living rooms and kitchen, heat pump for heating sanitary water, video intercom, fire detection, CO and smoke extraction systems and home automation system to control lighting, blinds and air conditioning.
Located in São João do Estoril, in a quiet, residential area, Villa Praia is close to several of the region's beaches, including Praia da Azarujinha and Praia da Poça. It is also close to the train station with access to the beautiful town of Cascais and Lisbon.
In the immediate vicinity you'll find various types of shops, restaurants, cafés, supermarkets, public transport and various types of services. Schools and leisure parks are also nearby.
#ref:APA_9780
1.452.000 €
30+ days ago supercasa.pt
View property
