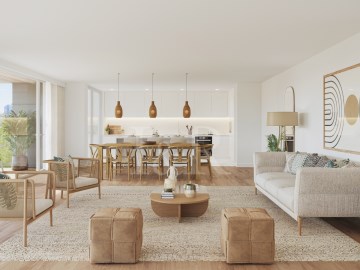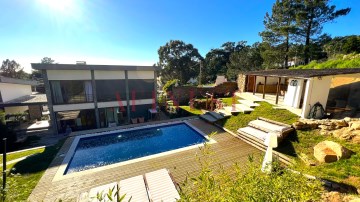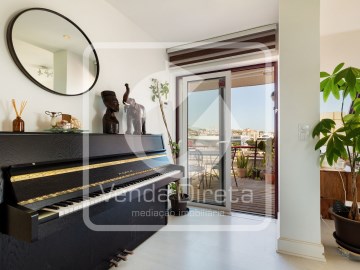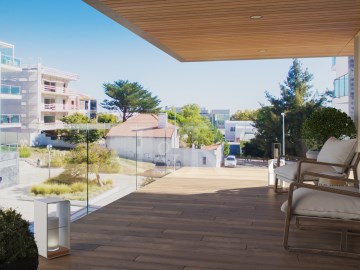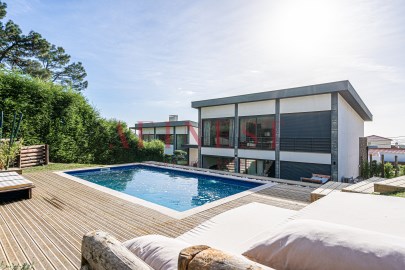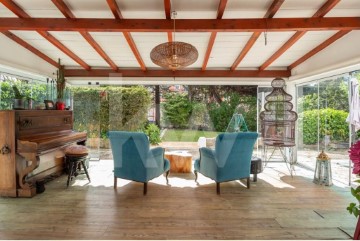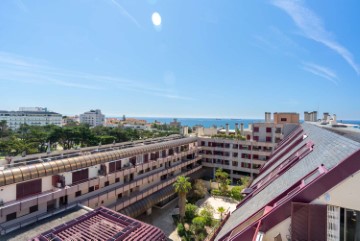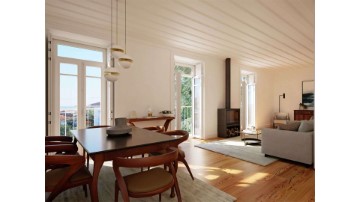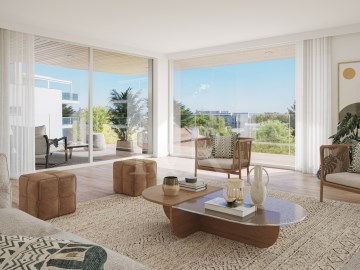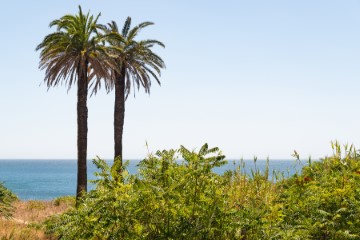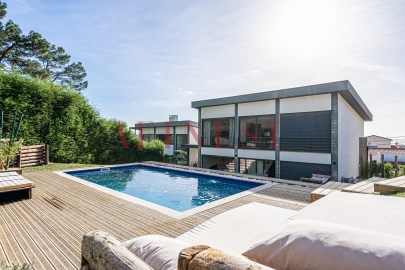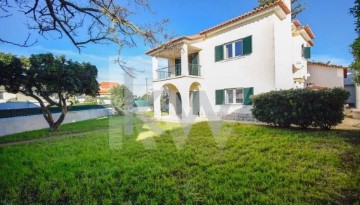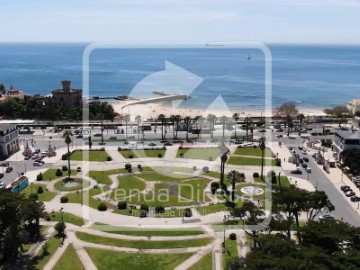House 4 Bedrooms in Carcavelos e Parede
Carcavelos e Parede, Cascais, Lisboa
4 bedrooms
4 bathrooms
197 m²
Moradia de Charme T3+T1 em CarcavelosAninhada numa localização privilegiada em Carcavelos, tranquila e silenciosa no centro de todos os serviços, há 80 anos que se ergue esta moradia, um santuário querido para várias gerações, testemunho dum legado que perdura.
A cada ano passado, a casa foi sempre sendo meticulosamente cuidada, tendo sido remodelada em 1978, 1990, 2010 e mais recentemente foi melhorada a eficiência energética com a substituição de janelas.
Hoje, é um oásis atemporal com comodidades modernas, incluindo uma piscina e um jardim exuberante repleto de vegetação variada e árvores imponentes com a idade da moradia. Ao entrarmos nesta propriedade, histórias surgem-nos na mente: quase conseguimos ouvir o eco das gargalhadas das crianças a andar de baloiço, enquanto o aroma das refeições caseiras ao ar livre, criam um ambiente alegre e caloroso a envolver toda a propriedade.
Virada para o jardim onde as bouganvileas são árvores com 60 anos e os pinheiros nasceram de um pinhão enterrado por uma ilustre proprietária, para a sua família, esta casa não será apenas uma habitação, mas um investimento duma vida, um testemunho dos seus sonhos e aspirações partilhados.
Dois dos quartos foram transformadas num T1 com casa de banho e cozinha com acesso independente ideal como investimento para arrendamento a curto ou longo prazo.Disposição da casa principal:Rés-do-chão Sala de amplos vãos envidraçados com acesso directo ao jardim, com áreas distintas de conforto e de refeições, cozinha com acesso directo a um espaço envidraçado e ao jardim, escritório, corredor de entrada de acesso à casa, corredor de acesso à cozinha e wc social.1º andar 2 quartos servidos por uma casa de banho completa e 1 quarto en-suite, todos com áreas muito amplas e janelas generosas viradas para o jardim ou terreno rico em vegetação variada.No topo das escadas de acesso foi criado um espaço para uma pequena biblioteca.T1 - com possível comunicação interna para a casa principal, 2 quartos foram transformados num chalet/anexo com quarto, cozinha e casa-de-banho - excelente oportunidade para rentabilizar (está arrendado neste momento)O imóvel dispõe de painel fotovoltaico. A renovação do ar interior do imóvel processa-se com base em ventilação natural.
Toda a casa tem construção tradicional com estrutura portante de pilares, vigas e lajes em betão armado, com paredes exteriores em alvenaria de tijolo e revestimento em reboco pintado. As janelas são simples com caixilharia em PVC com vidro duplo e com protecção solar pelo exterior. Os vãos envidraçados são em caixilharia simples de PVC com vidro duplo com corte térmico.O aquecimento das águas é feito através de caldeira a gas.As fachadas da casa são orientadas a Sul, Oeste, Norte e Este.No exterior encontramos uma cave, uma adega, um poço e ainda um furo com tanque de 3000 litros que abastece a piscina e a rega do jardim.Esta propriedade confina com um terreno urbano de 653m2 com possível área bruta de construção de 326m2 também para venda - não hesite em pedir-me informações sobre esta fantástica oportunidade de investimento.Sassoeiros é uma localidade daUnião das Freguesias de Carcavelos e Parede do concelho de Cascais.
Porquê uma propriedade nesta zona?A meio caminho entre Lisboa, e a costa do Oceano Atlântico encaixa-se a freguesia de Carcavelos e Parede uma das preferidas para actividades ao ar livre, entretenimento da região. Outrora zona de retiro de férias da realeza e da nobreza, ainda hoje recebe os mais abastados residentes internacionais.
A esta freguesia pertence Sassoeiros, na fronteira com o concelho de Oeiras.Esta região do sudoeste de Portugal é caracterizada por um clima temperado, nos meses mais quentes de Julho e Agosto as temperaturas não ultrapassam os 30ºC e no inverno não descem abaixo dos 8ºC.
Todos os serviços e infraestruturas como esquadra de polícia, quartel dos bombeiros, centros de saúde e escolas nacionais e internacionais estão por muito perto.Em Sassoeiros há sempre uma bela praia por perto: Santo Amaro, Oeiras ou Carcavelos e uma variedade de restaurantes reconhecidos internacionalmente. Percursos pedestres, ciclovias, infraestruturas para desportos náuticos, golf (a uma curta distância de automóvel fica o Campo de Golfe do Estoril Palácio), actividades equestres e campos de ténis são alguns dos possíveis nesta zona, sem o stress de grandes deslocações.
O Aeroporto Internacional da Portela de Lisboa fica a cerca de 25 minutos de automóvel. O aeroporto municipal de Cascais a cerca de 7 quilómetros de distância.
Acessiveis a pé estão as estações de comboio tanto de Oeiras como de Carcavelos.Escolher a KellerWilliams significa:Optar pela mais eficiente Rede de Consultores Imobiliários do mercado, capazde o aconselhar e acompanhar na operação de compra e venda do seu imóvel.
Focada na formação e tecnologia para melhor servir os nossos clientes.A Keller Williams é a maior empresa de Mediação Imobiliária no Mundo comquase 40 anos é a empresa onde um número nunca antes visto deconsultores imobiliários desenvolveu a sua carreira, quando comparado comqualquer outra empresa do sector. Fazendo com que seja, a rede com maiorforça de vendas no mercado imobiliário a nível mundial, proporcionando umavasta rede de associados e clientes.Seja qual for o valor do seu investimento ou venda, terá sempre a certeza deque está entregue a profissionais de topo altamente qualificados com a melhortecnologia direcionada para o mercado imobiliário.
VANTAGENS:- Consultor Dedicado em todo o processo de compra e venda.- Procura permanente de um imóvel à medida das suas necessidades;- Negociação e apresentação de propostas.
Tecnologia de topo para avaliar e comercializar o seu imóvel.- Parceiros externos que ajudam no financiamento bancário, registados noBanco de Portugal;- Parceiros externos no âmbito jurídico;- Validação da documentação do imóvel;- Apoio na marcação da Escritura Pública de Compra e Venda com os nossosparceiros.- Apoio na marcação e acompanhamento do processo do CPCV (ContratoPromessa Compra e Venda) com os nossos parceiros;
* Gostou da apresentação que fazemos deste imóvel? Podemos fazer omesmo pelo seu. Contacte-nos!** Na KW Portugal acreditamos na partilha como uma forma de prestar omelhor serviço ao cliente e por isso se é profissional do sector e tem um clientecomprador qualificado, contacte-me e agende a sua visita!
Aviso Legal: Todas as informações aqui presentes são da inteiraresponsabilidade do Consultor ou do Market Center da Keller Williams. Devemser consideradas verdadeiras, não excluindo, no entanto, a necessidade deserem verificadas. Estas informações, todavia, não têm qualquer carácter vinculativo.
#ref:2220-1992
2.100.000 €
13 days ago supercasa.pt
View property
