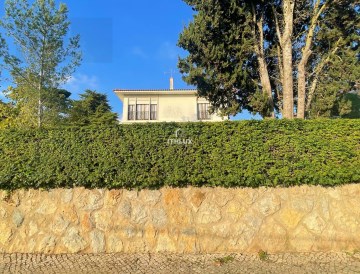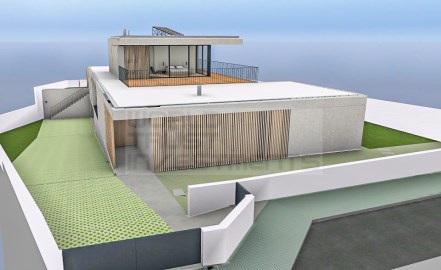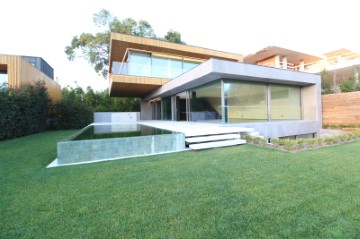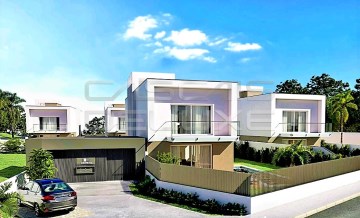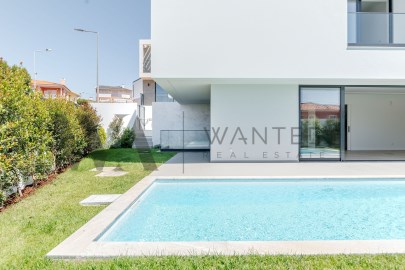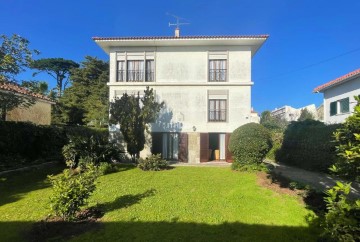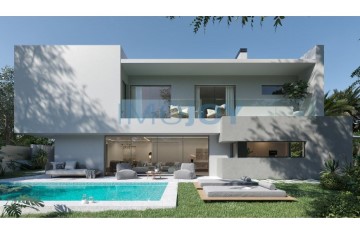House 5 Bedrooms in Cascais e Estoril
Cascais e Estoril, Cascais, Lisboa
Moradia T5+3 isolada, pronta a estrear de arquitetura contemporânea no Cobre em Cascais.
Zona de jardim, lounge, piscina e estacionamento para 4 carros.
A moradia está inserida num lote de 495 m2, com uma área de construção bruta de 389 m2 mais 63 m2 de terraços e varandas.
Excelente exposição solar, virada a Sul com privacidade, zona residencial, só de moradias e bastante tranquila a poucos minutos do centro de Cascais e perto de todo o tipo de comércio, serviços, hospital, clínicas, escolas internacionais, Cascais Shopping, transportes públicos e de fácil acesso a A5 e Marginal.
Marque já a sua visita e venha desfrutar o espaço.
A moradia é constituída por 3 pisos, divididos da seguinte forma:
Piso 0:
Hall de entrada 14,50m2
Sala de estar e jantar com acesso direto ao jardim e zona lounge 47 m2
Cozinha totalmente equipada com ilha em open space 25 m2
Quarto/ Escritório 11,50m2
IS social completa 4 m2
Terraço 57 m2
Estacionamento para 4 carros
Piso 1:
Master Suíte com walk-in closet 26,55 m2, IS 5,70 m2 com acesso a varanda comum 12,75m2
Suíte com built-in closet 14,90 m2, IS 4,85 m2 com acesso a varanda comum 12,75 m2
Suíte com built-in closet 15,75 m2, IS4,70 m2
Quarto com built-in closet 14,25 m2, com acesso a varanda comum 12,75 m2
IS completa 4,85 m2
Piso -1:
Sala Multifunções 45m2
Sala Multifunções 34m2
Casa Maquinas / Lavandaria 7m2
Quarto 12m2
IS completo 2,50m2.
Arrumos 5m2
Pátio / ' Dirty Area' 12m2
Casa da Piscina 1,90m2.
Características:
- Ar condicionado por condutas e ventilação forçada
- Painéis solares e bomba de calor para aquecimento das águas sanitárias
- Estores eléctricos
- Pré instalação de lareira
- Piso radiante nos Wcs
- Vidros duplos com caixilharia anicolor
- Pré- instalação para bomba de calor na piscina
- Cozinha totalmente equipada ( Forno, Microondas, Exaustor, Placa, Side By Side, Garrafeira refrigerada, Máquina da loiça, Máquina daroupa Lavar e secar )
- Alarme
- Vídeo vigilância
- Domótica
- Rega automática
- Portão automático
- Piscina
- Jardim
Categoria Energética: A
Detached 5 + 3 bedroom villa, ready to debut of contemporary architecture in Cobre in Cascais.
Garden area, lounge, swimming pool and parking for 4 cars.
The villa is inserted in a plot of 495 m2, with a gross construction area of 389 m2 plus 63 m2 of terraces and balconies.
Excellent sun exposure, facing south with privacy, residential area, only villas and quite quiet a few minutes from the center of Cascais and close to all kinds of commerce, services, hospital, clinics, international schools, Cascais Shopping, public transport and easy access to A5 and Marginal.
Book your visit now and come and enjoy the space.
The villa consists of 3 floors, divided as follows:
Floor 0:
Entrance hall 14,50m2
Living and dining room with direct access to the garden and lounge area 47 m2
Fully equipped kitchen with island in open space 25 m2
Bedroom/ Office 11,50m2
IS social complete 4 m2
Terrace 57 m2
Parking for 4 cars
Floor 1:
Master Suite with walk-in closet 26.55 m2, IS 5.70 m2 with access to common balcony 12.75m2
Suite with built-in closet 14.90 m2, IS 4.85 m2 with access to common balcony 12.75 m2
Suite with built-in closet 15.75 m2, IS4.70 m2
Room with built-in closet 14.25 m2, with access to common balcony 12.75 m2
IS complete 4,85 m2
Floor -1:
Multifunction Room 45m2
Multifunction Room 34m2
Home Maquinas / Laundry 7m2
Room 12m2
IS complete 2,50m2.
Storage 5m2
Patio / ' Dirty Area' 12m2
Pool House 1,90m2.
Features:
- Ducted air conditioning and forced ventilation
- Solar panels and heat pump for heating sanitary water
- Electric blinds
- Pre installation of fireplace
- Underfloor heating in the Wc's
- Double glazing with anicolor frames
- Pre-installation for heat pump in the pool
- Fully equipped kitchen (Oven, Microwave, Extractor fan, Hob, Side By Side, Refrigerated wine cellar, Crockery machine, Washing machine and dryer)
-Alarm
- Video surveillance
-Automation
- Automatic watering
- Automatic gate
-Swimming pool
-Garden
Energy Rating: A
#ref:MORMJC118
2.450.000 €
30+ days ago imovirtual.com
View property
