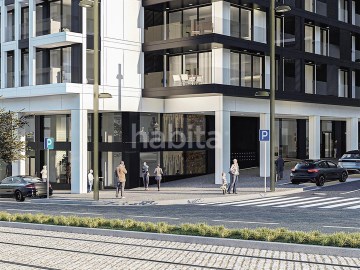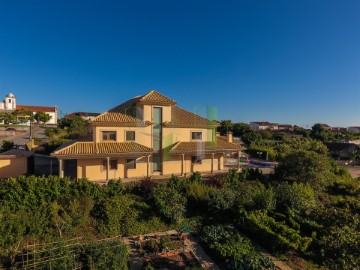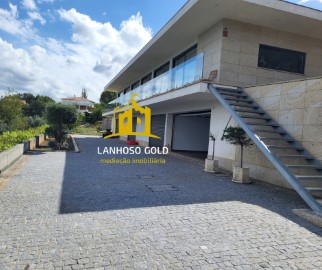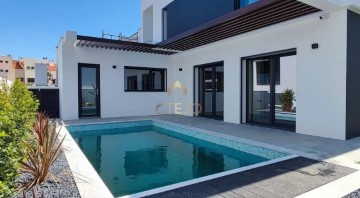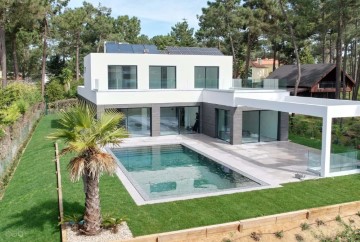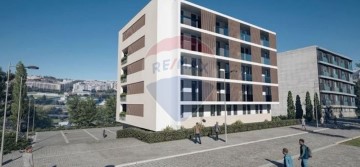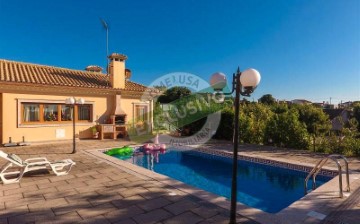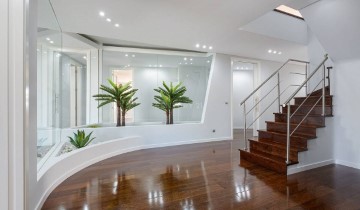Commercial premises in Mafamude e Vilar do Paraíso
Mafamude e Vilar do Paraíso, Vila Nova de Gaia, Porto
Magnifica Penthouse (T4) in the best region of the City. Vila Nova de Gaia.
On the seventh floor facing the Avenida da República, exhibition Solar South West.
Two parking spaces on the floor -1.
Extraordinary location par excellence, corner of Avenida da República and Rua de Moçambique in Vila Nova de Gaia, come live and invest in this new residential building in which the quality of construction combined with the essential features and equipment in today's modern world.
With a predominantly west/south sun exposure, it presents itself with the modernity of the Avenue, but also with the traditionality of Rua de Moçambique, calmer, traditional and familiar.
The project develops in a building of clean and unobstructed straight lines, privilegindo the natural light, providing 64 houses distributed over 8 floors, thought of the well-being of its owners.
The spaces excel in a contemporary spatial organization, with comfortable and functional interiors, with a balcony in all rooms in harmony with the surroundings. The project develops in a building of clean and unobstructed straight lines, privilegindo the natural light, providing 64 rooms distributed over 8 floors, in which we will have:
Air conditioning, Heat pump for aqs production with energy efficiency and hourly heating management, motorized exteriors in lacquered aluminum in frame color and with thermal insulation. Interior sanca for installation of curtains, insulation in polyethylene acoustic screen between the floors of the houses. Sound insulation with mineral wool on the walls between fractions, mechanical and independent ventilation, video color intercom, hydraulic installations, electricity, TV, telephone and telecommunications.
DISTANCES:
15 minutes away from Sá Carneiro International Airport.
150 meters from the metro station and 700 mts from the future TGV station.
150 meters from one of the largest warehouses and department stores.
5 minutes from the caves of Gaia, historic area of Porto and the splendor of the Douro River.
6 minutes of The World of Wine - a project of national interest that compiles the history of wine Portuguese.
The historic city centre of Porto is 5 minutes away.
3 minutes from Almeida Garret High School.
5 minutes from Trofa Hospital de Gaia.
5 minutes from Santos Silva Hospital.
2 minutes access from the A1 motorway.
2 minutes access from the A20 motorway.
Structure: Executed in reinforced concrete with special foundations (molded walls and anchors) and direct foundations in the basement. Reticulated structure of pillars and beams, with massive slabs, calculated according to current regulatory standards, including safety against wind and earthquakes.
Exterior walls: Executed in thermal and acoustic block masonry and insulated outwardly in rock wool. The interior walls are executed in ceramic brick.
Floors: With fillers in light concrete or leca, for involvement of all technical networks (water networks, sewage, electricity, telecommunications, gas and air conditioning). Application of polyethylene screen for sound proofing and screed for final finishing support.
Cover: Inverted coating, consisting of light concrete pendant, double asphalt screen waterproofing, thermal insulation with roofmate extruded polystyrene, geotextil and mechanical protection.
Houses: FLOOR: Multilayers of wood with cork, #14mm;
BASE: Wood with matt varnished finish, 7.5cm high;
WALLS: Plaster with stucco designed seral type;
CEILING: Plasterboard type 'Pladur, and mass ed to paint.
Kitchens: FLOOR: Rectified ceramic floor;
WALLS: Seral coating on cerezite to paint waterproofing paint and glass' between furniture;
CEILING: Plasterboard hydrofugus type 'Pladur, emassado to paint;
EQUIPMENT: Glass ceramic plate, hood, oven, microwave, max. dishwashing and combined;
ACCESSORIES: Taps with 'Oli' type telescope. Pious stainless steel to emplow underneath.
Living and Dining Room: FLOOR: Multilayers of wood with cork, #14mm;
BASE: Wood with matt varnished finish, 7.5cm high;
WALLS: Plaster with stucco designed seral type;
CEILING: Plasterboard type 'Pladur, and massed for painting, including hips for curtains / blackouts.
Sanitary Service Facilities: PAVEMENT: Rectified ceramic floor;
WALLS: Ground ceramic coating;
CEILING: Plasterboard hydrofugus type 'Pladur', and mass to paint;
CROCKERY: Suspended toilet type series 'Two' of 'Valadares, white color or equivalent; mobile in Hydrofugue MDF for lacar, with sink to land 'Valadares' or equivalent;
ACCESSORIES: Oli single-control faucets, built-in 'crystal glass' mirror.
Common Sanitary Facilities: PAVEMENT: Rectified ceramic floor;
WALLS: Ground ceramic coating;
CEILING: Plasterboard hydrofugus type 'Pladur, emassado to paint;
CROCKERY: Suspended toilet and bidet, series 'two' of 'Valadares, white color or equivalent; mobile in hydrofugue MDF for lacar with sink to land 'Valadares' or equivalent; ASD extraplana acrylic shower base or ASD's very flat bath or equivalent.
ACCESSORIES: Oli single-control faucets, built-in 'crystal glass' mirror.
Sanitary installation suites: FLOOR: Rectified ceramic floor;
WALLS: Ground ceramic coating;
CEILING: Plasterboard hydrofugus type 'Pladur, emassado to paint;
CROCKERY: Suspended toilet and bidet, series 'two' of 'Valadares, white color or equivalent; mobile in hydrofugue MDF for lacar with sink to land 'Valadares' or equivalent; ASD extraplana acrylic shower base or ASD's very flat bath or equivalent.
ACCESSORIES: Oli single-control faucets, built-in 'crystal glass' mirror.
Rooms and suites: FLOOR: Multilayers of wood with cork, #14mm;
BASE: Wood with matt varnished finish, 7.5cm high;
WALLS: Plaster with stucco designed seral type;
CEILING: Plasterboard type 'Pladur, and massed for painting, including hips for curtains / blackouts.
Balconies and Terraces: FLOOR: Suspended ceramic lajetas, thickness finish of the non-slip, with 2cm thickness, color to be defined;
WALLS: Coating in Alucobond or equivalent, applied under specific system;
GUARDS: Tempered Glass;
LIGHTING: Built-in foci.
Carpentry
Kitchen Cabinets: Lower and upper cabinets with matt white lacquered water-lacquered MDF doors in visible elements and waterlader maple melamine in the elements not visible. SileStone top of color to be defined;
Cabinets and Wardrobes: Wardrobes with melamine interior and doors in Matt white lacquered MDF;
Doors: Prefabricated interior doors, wood clad, with wooden-clad MDF beadings and trims.
I.S cabinets: Cabinets in matt white lacquered hydrofugue MDF in visible elements and waterlaun maple melamine in non-visible elements.
Elevators: Electric with quiet, smooth and energy efficient operation (Class A), with automatic doors, LED lighting and fully adapted for disabled people.
Bank Financing:
Habita is a partner of several financial entities, enabling all its customers free simulations of Housing Credit.
#ref:CL022402_A
1.780.000 €
1.790.000 €
- 1%
30+ days ago supercasa.pt
View property
