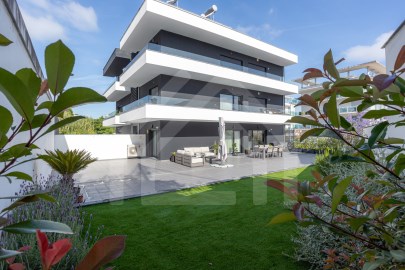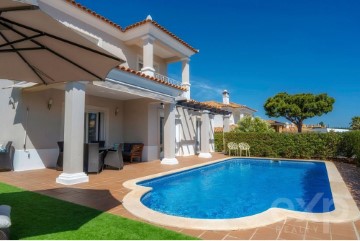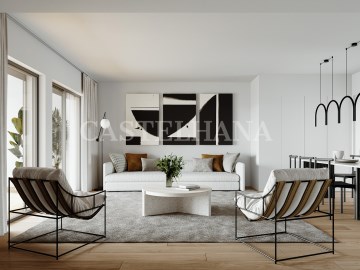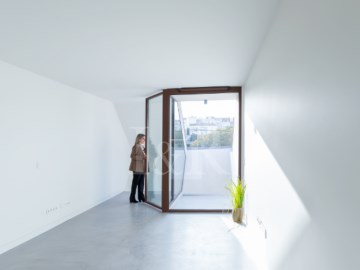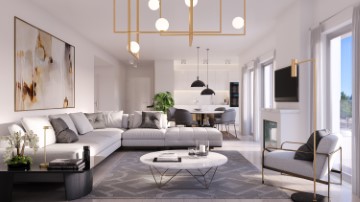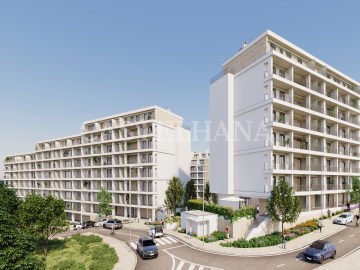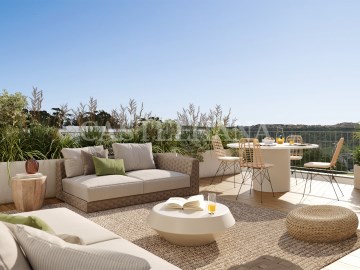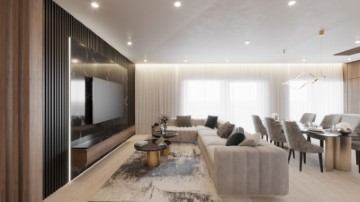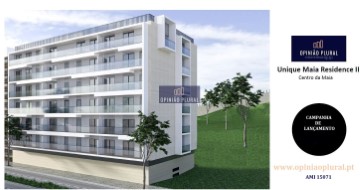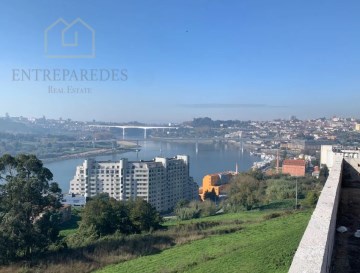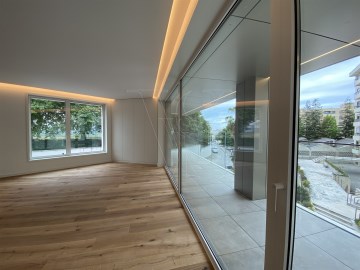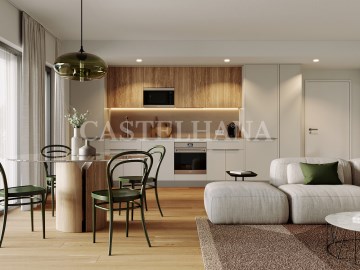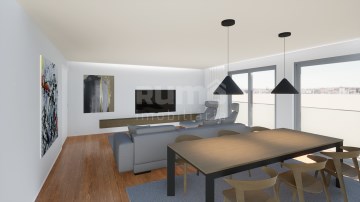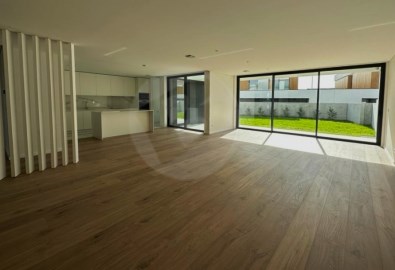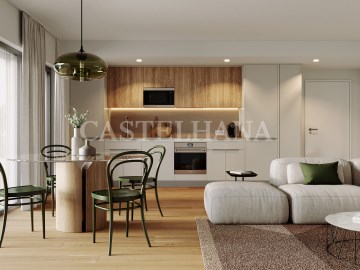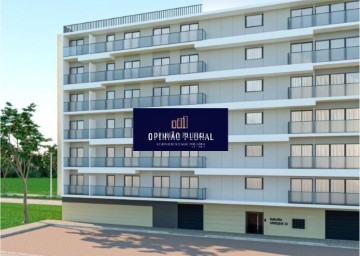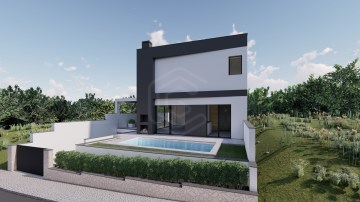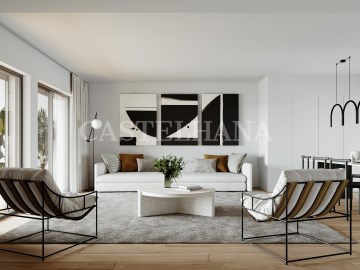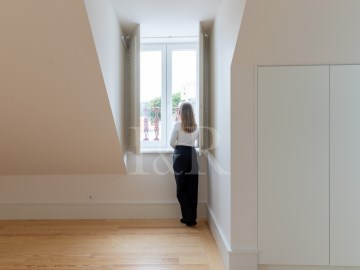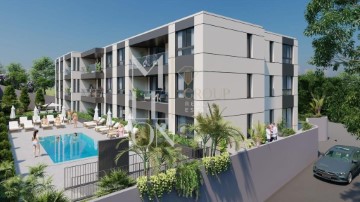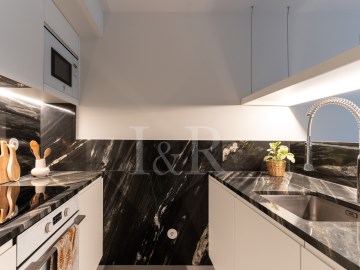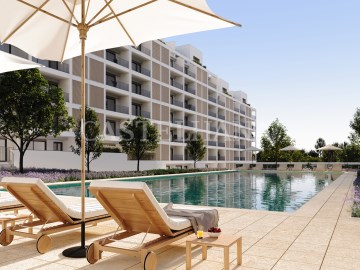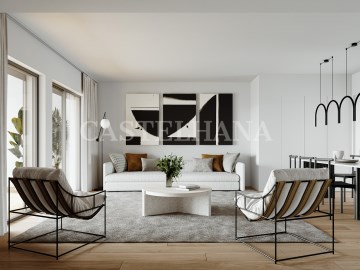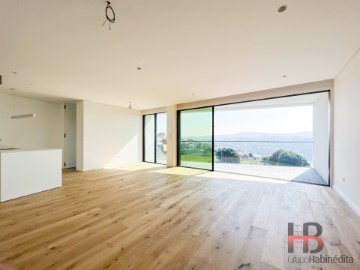House 4 Bedrooms in Aver-O-Mar, Amorim e Terroso
Aver-O-Mar, Amorim e Terroso, Póvoa de Varzim, Porto
Come and meet the new unique urbanity project of fantastic villas in single allotment.
Let yourself be seduced by a new concept of housing of exclusive identity, promises a contemporary design of the highest quality, in the cosmopolitan city of Póvoa de Varzim, with strong fishing roots.
Avant-garde allotment, near the beach, in a quiet and privileged area, in constant appreciation and with excellent access to the main communication routes and attractions of the city.
Contemporary architecture, unique and bold, thought with a full balance between design and functionality, providing a unique and harmonious experience of superior quality of life and well-being.
A judicious choice of ecologically sustainable materials and endowed with a beauty and natural quality.
The villas will benefit from energy efficiency class A.
The modified wood LUNAWOOD - present in the facades - is obtained by heat treatment, a process that respects the natural properties of wood, without adding chemicals, being 100% ecological.
Indirect, downlight LED lighting awakens the senses and gives an intimate atmosphere.
Facades with kerlite coating and bonnet system, aluminum frames with thermal cut and double glazing, garden irrigation, air conditioning system, blinds and automated garage gate; are some of the features designed to convey maximum comfort and convenience.
Swiss KRONO wood laminate flooring, with an innovative technology unique in the world, ensures elegant and resistant coatings.
BOSCH kitchen equipment, natural white quartz countertops, GEBERIT suspended sanitary ware and W7 faucets distinguish elements of modernity and functionality.
The pre-installation of an electric vehicle charging station (wallbox), and the intrusion and video surveillance system, inserted in a home automation project, contribute to the development of a culture of safety and technological evolution.
A whole detailed selection of materials, in a harmonious relationship between high quality and efficiency.
The versatility of the Villas also allows to develop customized solutions. The personalization of spaces responds to the preferences and criteria of each resident, expanding their expression and identity.
Interior
In this allotment, wood is the noble element and contributes to affirming the distinction.
Lunawood - Sustainable Nordic Thermowood, besides being ecologically sustainable, is a material endowed with a beauty and natural quality, being inspiration for stunning finishes, which can be customized and customized, to develop relationships of pure connection and complicity.
The floor, of high essence, has signature KRONOSWISS which gives in addition to visual highlight, high requirements of strength and durability.
Excellent improvements in a modern style, characterized by large living areas and sophisticated environments, equipped by real professionals.
Exterior
Feel and live the quality of your future home.
Wide areas, with good luminosity and sun exposure.
The excellent construction method, combined with the privileged location of this enterprise, promotes a complete environment, with numerous advantages and sensations.
Outside, you can enjoy a private swimming pool, socializing in the garden, or simply relax on sun loungers, and enjoy the tranquility of the sounds of nature.
An allotment composed of housing units, all of them T4, of two floors, comprising areas between 255m² and 285m².
The garden and leisure areas stand out, in perfect harmony with nature, and the beach of Aver-o-Mar, 700m.
R/C
. Living and dining room, fully equipped kitchen, office or bedroom, bathroom and laundry.
. Terrace and garden with barbecue area, with access from the living room and kitchen.
. Closed garage with two places and storage area.
1st floor
. Reading space, bathroom, 2 bedrooms with wardrobes, 1 master suite, closet and balcony.
Optional:
. Reading space, 2 bedrooms en suite, 1 master suite, closet and balcony.
_
Beatriz Real Estate - AMI 5921
With more than 20 years of experience, we have a vast knowledge of the real estate market of the region, with special focus on Vila do Conde and Póvoa de Varzim.
In all businesswe leave a bond of friendship and satisfaction, but also a feeling of trust and transparency, in addition to the family and personal feeling that is not explained, sit down.
We are born in Vila do Conde and Póvoa de Varzim, so we know well which type of neighborhood best fits your family and the type of investment you want to make.
As official credit intermediaries, we are aware of the conditions and requirements necessary to obtain the best possible housing credit.
We take care of the whole bureaucratic process to make the purchase / sale, everything, so that you worry only about one thing:
When do you want to start the changes?
#ref:vc/5356_3
575.000 €
30+ days ago supercasa.pt
View property
