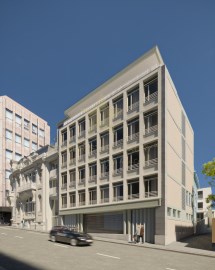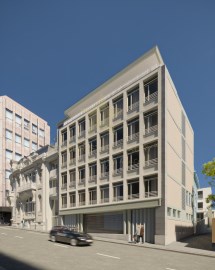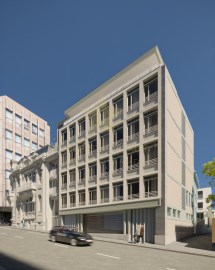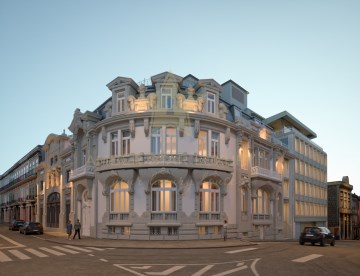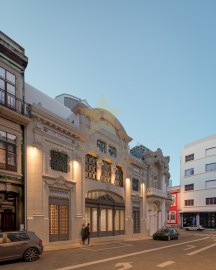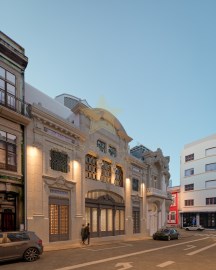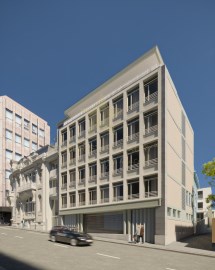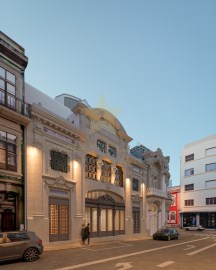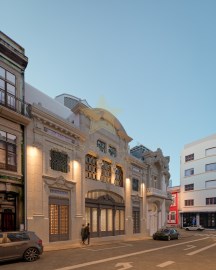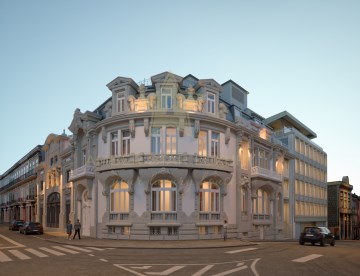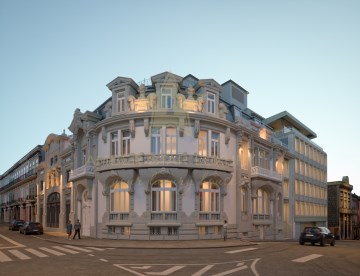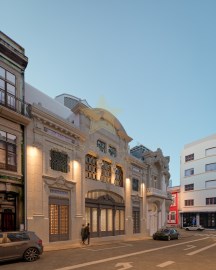Apartment 1 Bedroom in Aldoar, Foz do Douro e Nevogilde
Aldoar, Foz do Douro e Nevogilde, Porto, Porto
1 bedroom
1 bathroom
60 m²
Identificação do imóvel: ZMPT564997
Apartamento T1 inserido em empreendimento de luxo situado na Calçada das Laranjeiras, na Foz do Douro, com assinatura do Arquiteto Rodrigo Holzer e Brito.
Localizado numa das zonas mais apelativas da Foz, junto ao Passeio Alegre e à intersecção do Rio Douro com o mar. Existência na proximidade de oferta de todo o tipo de serviços, comércio e estabelecimentos de ensino, nomeadamente Oporto British School, Lycée Français International de Porto e Universidade Católica.
Este apartamento de acabamentos premium, está novo a estrear.
Dispõe de lugar de garagem, arrumo e pátio exterior de uso exclusivo da fração.
Cozinha totalmente mobilada e equipada com electrodomésticos: placa, forno, exaustor, microondas, frigorífico combinado, máquina de lavar louça e roupa; tampos em Corian e misturadora de bancada, com chuveiro extensível e bica giratória.
Casa do Banho com paredes com acabamento em mármore e reboco pintado; tetos falsos em gesso cartonado, pintados; pavimento com acabamento em mármore; sanita e bidé suspensos; base de chuveiro; torneiras misturadoras monocomando e resguardo em vidro.
Espaço habitável (quarto, sala) com pavimento em soalho de madeira envernizada; paredes revestidas a gesso cartonado e pintadas; tetos falsos em gesso cartonado, pintados; porta de entrada maciça lacada e carpintarias lacadas; roupeiro embutido; portada de acesso ao pátio.
Sistema de Climatização através de ar condicionado.
Exterior – Fachada com reboco isolante estanhados e com acabamento em pintura; cantaria existente; caixilharia em madeira lacada com vidro duplo; vídeo porteiro; portão automático de acesso às garagens e elevador de acesso aos arrumos e à garagem.
Áreas:
- Área Interior: 60,00 m2;
- Lugar de garagem: 14,00 m2;
- Arrumo: 5,00 m2;
- Pátio exterior: 20m2.
TOTAL: 99,00 m2
Áreas consoante a Caderneta Predial:
Tipologia T0 (contudo o quarto é separado da zona social como consta nas imagens);
Área de Terreno Integrante: 20,00 m2;
Área Bruta Privativa: 60,00 m2;
Área Bruta Dependente: 19,00 m2.
Pontos de Interesse:
- Jardim do Passeio Alegre a 120m (1min. a pé);
- Restaurante Wish Wish Restaurante & Sushi a 130m (1min. de carro);
- Restaurante Portie a 350m (1min. de carro);
- Restaurante Al Mare a 450m (2min. de carro);
- Ginásio Element Foz a 450 (4min. a pé);
- Lawn Tennis Clube da Foz a 550m (2min. de carro);
- Oporto British School a 1,4km (4min. de carro);
- Universidade Católica a 850m (3min. de carro);
- Praia dos Ingleses a 950m (2min. de carro);
- Praia da Luz a 1,1km (3min de carro);
- Praça do Império a 1,1km (4min. de carro);
- Tavi - Confeitaria da Foz a 1,2km (3min. de carro);
- Mercado da Foz do Douro a 1,2km (4min. de carro);
- Escola CEBES a 1,2km (5min. de carro);
- Escola Básica Francisco Torrinha a 1,3km (5min. de carro);
- Forte de S. João a 3,0km (6min. de carro);
- Museu de Serralves a 3,0km (8min. de carro);
- Centro Comercial NorteShopping a 6,6km (16min. de carro).
Transportes e serviços:
- a 170m da paragem de autocarros (Igreja da Foz - linhas 1M e 500);
- a 300m da paragem de autocarros (Passeio Alegre - linha 202 );
- a 350m da paragem do eléctrico;
- a 4,2km da Ponte da Arrábida;
- a 7,6km do Terminal de Cruzeiros do Porto de Leixões;
- a 6,4km do Metro (Estação Casa da Música);
- a 5,7km da Ponte Luís I;
- a 8,4km da Ponte do Freixo;
- a 15,2km do Aeroporto Francisco Sá Carneiro.
3 razões para comprar com a Zome
+ acompanhamento
Com uma preparação e experiência única no mercado imobiliário, os consultores Zome põem toda a sua dedicação em dar-lhe o melhor acompanhamento, orientando-o com a máxima confiança, na direção certa das suas necessidades e ambições.
Daqui para a frente, vamos criar uma relação próxima e escutar com atenção as suas expectativas, porque a nossa prioridade é a sua felicidade! Porque é importante que sinta que está acompanhado, e que estamos consigo sempre.
+ simples
Os consultores Zome têm uma formação única no mercado, ancorada na partilha de experiência prática entre profissionais e fortalecida pelo conhecimento de neurociência aplicada que lhes permite simplificar e tornar mais eficaz a sua experiência imobiliária.
Deixe para trás os pesadelos burocráticos porque na Zome encontra o apoio total de uma equipa experiente e multidisciplinar que lhe dá suporte prático em todos os aspetos fundamentais, para que a sua experiência imobiliária supere as expectativas.
+ feliz
O nosso maior valor é entregar-lhe felicidade!
Liberte-se de preocupações e ganhe o tempo de qualidade que necessita para se dedicar ao que lhe faz mais feliz.
Agimos diariamente para trazer mais valor à sua vida com o aconselhamento fiável de que precisa para, juntos, conseguirmos atingir os melhores resultados.
Com a Zome nunca vai estar perdido ou desacompanhado e encontrará algo que não tem preço: a sua máxima tranquilidade!
É assim que se vai sentir ao longo de toda a experiência: Tranquilo, seguro, confortável e... FELIZ!
Notas:
1. Caso seja um consultor imobiliário, este imóvel está disponível para partilha de negócio. Não hesite em apresentar aos seus clientes compradores e fale connosco para agendar a sua visita.
2. Para maior facilidade na identificação deste imóvel, por favor, refira o respetivo ID ZMPT ou o respetivo agente que lhe tenha enviado a sugestão.
#ref:ZMPT564997
395.000 €
30+ days ago imovirtual.com
View property
