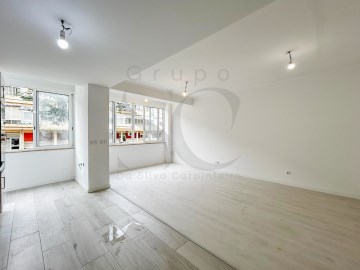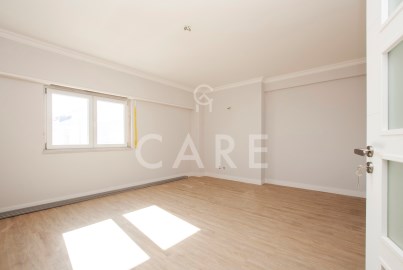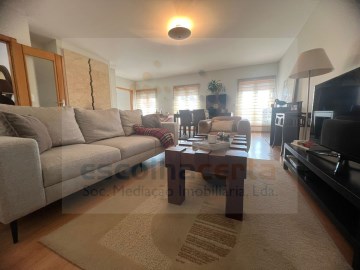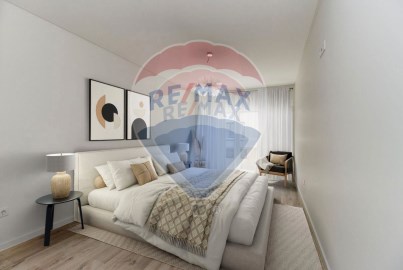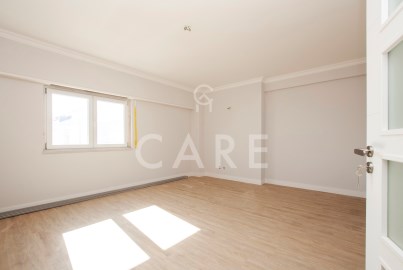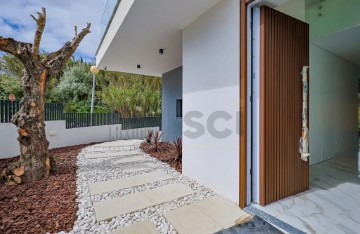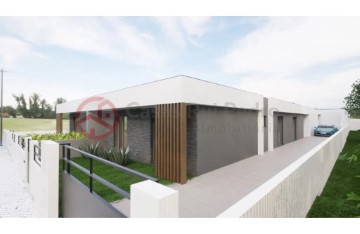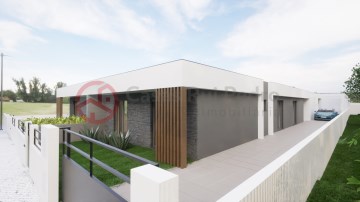House 4 Bedrooms in Fernão Ferro
Fernão Ferro, Seixal, Setúbal
4 bedrooms
3 bathrooms
203 m²
Precisa de Crédito Habitação? Trabalhamos com o nosso parceiro MAXFINANCE GARANTE que trata do seu crédito habitação SEM CUSTOS PARA SI! MAXFINANCE GARANTE é intermediário de crédito vinculado ao Banco de Portugal com o número de registo 0007287.
Se procura a combinação perfeita entre elegância, conforto e uma localização tranquila, esta moradia térrea em Fernão Ferro é a escolha ideal. Implantada num terreno generoso de 522m2, oferecendo uma área bruta de construção de 208m2, prometendo ser o lar perfeito para quem procura qualidade de vida.
Ao entrar na moradia, somos recebidos por um espaçoso conceito de sala com dois ambientes, integrado harmoniosamente com uma cozinha em 'open space', com uma área de 62m2. A cozinha, um ponto central desta habitação, é uma expressão de requinte, equipada com eletrodomésticos de última geração, incluindo frigorífico 'side by side', placa de indução, forno elétrico, micro-ondas, máquina de lavar loiça e um exaustor de teto com iluminação. A ilha e bancada em Silestone, com 'waterfall' na ilha e 'backsplash' na bancada, adicionam um toque de modernidade. A lavandaria/despensa, proporciona praticidade adicional com máquina de lavar roupa, bancada e armários.
A sala possui acesso direto a um encantador jardim interior de 11m2, acrescentando um toque de natureza ao ambiente. Uma casa de banho comum e um acolhedor hall de entrada completam a zona social desta moradia.
O espaço exterior é verdadeiramente espetacular, destacando-se pela piscina refrescante, área de convívio com churrasqueira, bancada de apoio e lavatório, bem como um anexo que inclui uma casa de banho com base de duche. A parte a tardoz da propriedade oferece um amplo espaço de 140m2, complementando uma zona exterior total de aproximadamente 300m2.
A moradia possui ainda duas suites e dois quartos. A master suite, verdadeiramente generosa, abrange 38m2, divididos entre quarto (21m2), um 'walk-in closet' (9m2) e uma casa de banho completa (8m2). A suite principal ainda se destaca pelo jardim interior privado de 7,5m2, preparado para levar um jacuzzi. A segunda suite, com 20m2, oferece roupeiros e uma casa de banho com base de duche. Os dois quartos adicionais, ambos com roupeiros, apresentam áreas de 13m2 e 12m2.
Os acabamentos foram cuidadosamente selecionados, representando o compromisso absoluto com a qualidade e o conforto. Cada detalhe foi pensado para criar um ambiente luxuoso e funcional.
Começando pelas instalações sanitárias e cozinha, as torneiras da prestigiada marca GROHE conferem elegância e durabilidade, enquanto os duches termostáticos garantem um banho relaxante e controlado. As louças suspensas da Roca adicionam um toque de sofisticação, complementando perfeitamente o design moderno.
A atenção aos pormenores estende-se à praticidade, com um aquecedor de toalhas, bases de duche em resina sintética e caixilharia em PVC oscilo-batente, que proporcionam um ambiente acolhedor e eficiente em termos energéticos. Os vidros duplos Guardian Sun e os estores elétricos em todas as janelas oferecem isolamento térmico e acústico, mantendo o ambiente interior sempre agradável.
Os detalhes modernos incluem espelhos com retroiluminação, desembaciador e touch control, adicionando funcionalidade e estilo. Os pavimentos, estrategicamente escolhidos, destacam-se com pavimento flutuante em Vinil, com isolamento, nas áreas sociais e quartos e pavimentos da marca MARGRES/LOVE nas áreas molhadas e espaços exteriores como a cozinha, instalações sanitárias, alpendre e anexo.
A iluminação é cuidadosamente planeada, com tetos falsos recortados para cortinados e luz indireta na sala e zonas de circulação, criando um ambiente acolhedor e convidativo.
Esta moradia oferece muito mais do que beleza e conforto; incorpora tecnologias modernas para uma vida mais sustentável e conveniente. A instalação de ar condicionado em salas e quartos proporciona conforto térmico durante todo o ano. O sistema de filtragem de ar VMC na cozinha e instalações sanitárias promove um ambiente saudável.
Características adicionais incluem aspiração central para facilitar a limpeza, videoporteiro a cores para segurança e conveniência, portão automatizado para acessibilidade, painéis solares para aquecimento de águas sanitárias com reservatório de 300L, e a preparação para a instalação de painéis fotovoltaicos, destacando o compromisso com a eficiência energética.
O exterior não foi esquecido. Uma zona de pérgula está pronta para receber um carregador de veículos elétricos, alinhando-se com a inovação ecológica. Além disso, a zona da sala está preparada para a instalação de um recuperador a lenha ventilado, proporcionando calor e atmosfera aconchegante nos dias mais frios.
A moradia destaca-se ainda pelo seu sistema de isolamento térmico exterior com aplicação de capoto e uma estrutura com caixa de ar, garantindo eficiência energética e conforto térmico em todas as estações do ano. Em resumo, esta moradia personifica o equilíbrio perfeito entre luxo, modernidade e sustentabilidade, oferecendo uma experiência de vida verdadeiramente excecional.
Localizada na proximidade a diversos serviços essenciais, como transportes públicos, incluindo a estação de comboio da Fertagus, supermercados, comércio local, escolas e fácil acesso à A33. Esta é uma oportunidade única de possuir uma moradia que reúne o melhor em qualidade de construção, design moderno e localização privilegiada. Venha descobrir o seu novo lar!
Término de obra prevista para o final do Verão de 2024.
Imobiliária Casas do Rui Pedro, Ref 3840SR1
'A informação disponibilizada, ainda que precisa, não dispensa a sua confirmação nem pode ser considerada vinculativa.'
Categoria Energética: A
Do you need a mortgage? We work with our partner MAXFINANCE GARANTE that takes care of your mortgage AT NO COST TO YOU! MAXFINANCE GARANTE is a credit intermediary linked to Banco de Portugal with registration number 0007287.
If you are looking for the perfect combination of elegance, comfort and a quiet location, this single storey villa in Fernão Ferro is the ideal choice. Located on a generous plot of 522m2, offering a gross construction area of 208m2, promising to be the perfect home for those looking for quality of life.
Upon entering the villa, we are greeted by a spacious living room concept with two environments, harmoniously integrated with an open space kitchen, with an area of 62m2. The kitchen, a central point of this house, is an expression of refinement, equipped with state-of-the-art appliances, including a side-by-side fridge, induction hob, electric oven, microwave, dishwasher and a ceiling extractor fan with lighting. The Silestone island and worktop, with 'waterfall' on the island and 'splashback' on the worktop, add a touch of modernity. The laundry/pantry provides additional practicality with washing machine, worktop and cupboards.
The living room has direct access to a charming interior garden of 11m2, adding a touch of nature to the environment. A shared bathroom and a cosy entrance hall complete the social area of this villa.
The outdoor space is truly spectacular, standing out for the refreshing pool, living area with barbecue, worktop and sink, as well as an annex that includes a bathroom with shower. The rear part of the property offers a large space of 140m2, complementing a total outdoor area of approximately 300m2.
The villa also has two suites and two bedrooms. The truly generous master suite covers 38m2, divided between bedroom (21m2), a walk-in closet (9m2) and a full bathroom (8m2). The master suite also stands out for its private interior garden of 7.5m2, prepared to take a jacuzzi. The second suite, measuring 20m2, offers wardrobes and a bathroom with a shower. The two additional bedrooms, both with fitted wardrobes, feature areas of 13m2 and 12m2.
The finishes of this villa have been carefully selected, representing the absolute commitment to quality and comfort. Every detail has been designed to create a luxurious and functional environment.
Starting with the toilets and kitchen, the taps from the prestigious GROHE brand provide elegance and durability, while the thermostatic showers ensure a relaxing and controlled bath. Roca's hanging tableware adds a touch of sophistication, perfectly complementing the modern design.
The attention to detail extends to practicality, with a towel warmer, synthetic resin shower trays and tilt-and-turn PVC frames, which provide a cosy and energy-efficient environment. Guardian Sun double glazing and electric shutters on all windows offer thermal and acoustic insulation, keeping the interior environment pleasant at all times.
Modern details include backlit mirrors, defroster and touch control, adding functionality and style. The floors, strategically chosen, stand out with floating vinyl flooring, with insulation, in the social areas and bedrooms, and MARGRES/LOVE brand floors in the wet areas and outdoor spaces such as the kitchen, sanitary facilities, porch and annex.
The lighting is carefully planned, with false ceilings cut out for curtains and indirect light in the room and circulation areas, creating a warm and inviting atmosphere.
This villa offers much more than beauty and comfort; It incorporates modern technologies for a more sustainable and convenient life. The installation of air conditioning in living rooms and bedrooms provides thermal comfort all year round. The VMC air filtration system in the kitchen and sanitary facilities promotes a healthy environment.
Additional features include central vacuum for easy cleaning, colour video intercom for security and convenience, automated gate for accessibility, solar panels for heating sanitary water with a 300L reservoir, and preparation for the installation of photovoltaic panels, highlighting the commitment to energy efficiency.
The exterior has not been forgotten. A pergola zone is ready to receive an electric vehicle charger, aligning with eco-friendly innovation. In addition, the living room area is prepared for the installation of a ventilated wood stove, providing warmth and cosy atmosphere on colder days.
The villa also stands out for its exterior thermal insulation system with hood application and an airbox structure, ensuring energy efficiency and thermal comfort in all seasons of the year. In summary, this villa embodies the perfect balance between luxury, modernity and sustainability, offering a truly exceptional living experience.
Located in close proximity to several essential services, such as public transport, including the Fertagus train station, supermarkets, local shops, schools and easy access to the A33. This is a unique opportunity to own a villa that brings together the best in construction quality, modern design and privileged location. Come and discover your new home!
Completion of the work scheduled for the end of summer 2024.
Property Casas do Rui Pedro, Ref 3840SR1
'The information provided, even if accurate, does not dispense with its confirmation nor can it be considered binding.'
Energy Rating: A
#ref:3840SR1
620.000 €
30+ days ago imovirtual.com
View property
