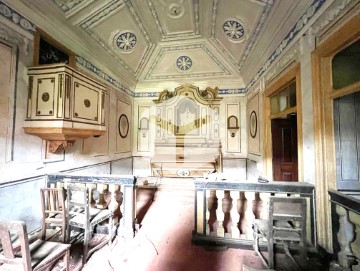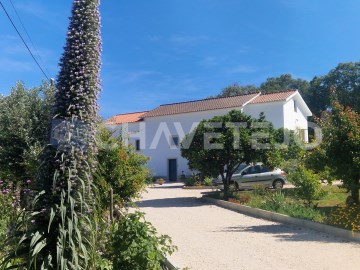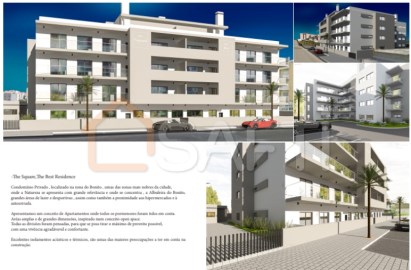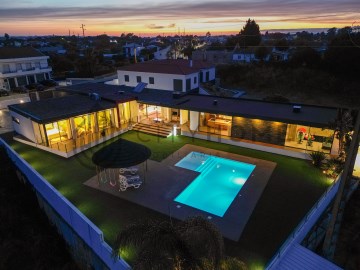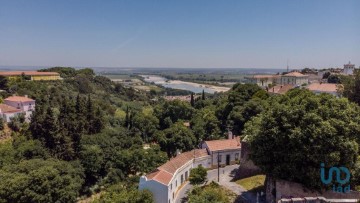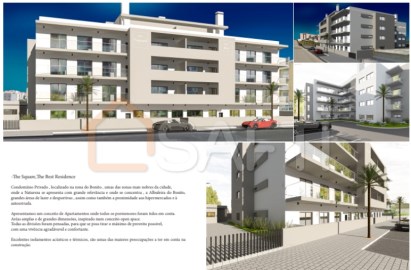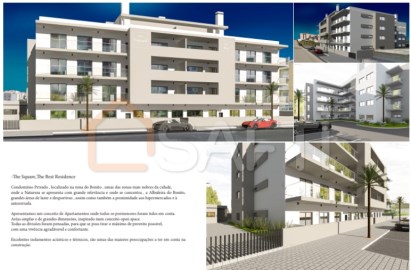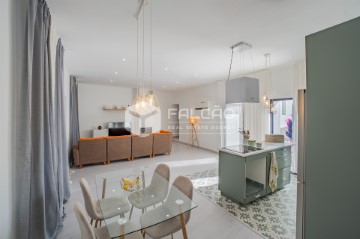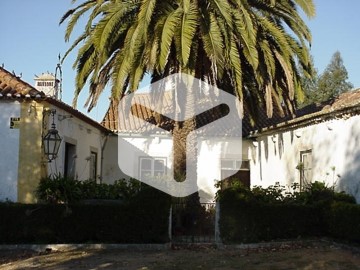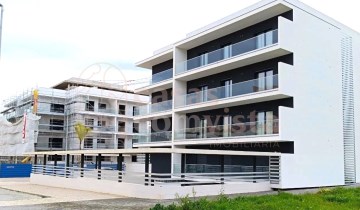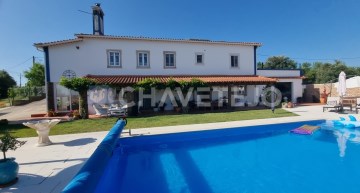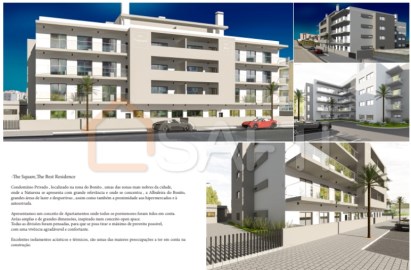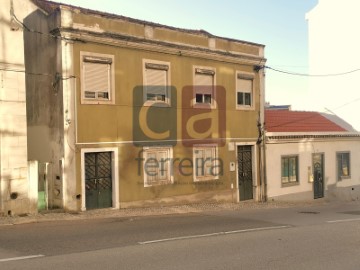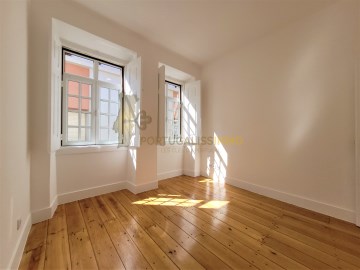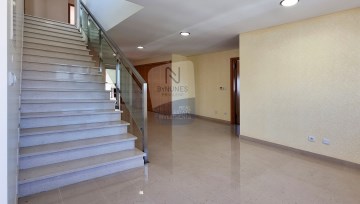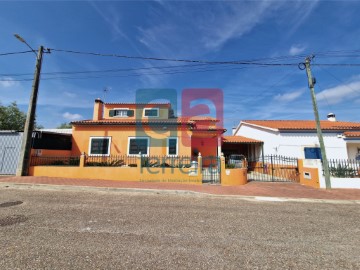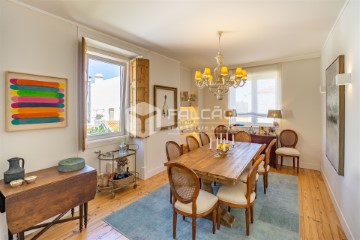House 3 Bedrooms in Serra e Junceira
Serra e Junceira, Tomar, Santarém
This amazing family home is all that you can dream about. The property offers all the comfort of everyday living such as heating, solar panels, air conditioning, double glazing, automatic electric gates, fiber optics, automatic irrigation and a swimming pool. The property is in a very good decorative order and is ready to move in and enjoy your life in sunny Portugal.
The house, which measures 310 square meters of construction, is set on a plot measuring 5,400 that is fully fenced with off-road parking, 9x4.5m swimming pool and a BBQ area.
The house is connected to mains electricity, water and sewage. The house has many traditional style features and was completely refurbished several years ago. The property benefits from both central heating and air conditioning and also has a solar hot water heating system in place.
There are traditional style stone windows and door surrounds as well as traditional style 'Schist' stone pillars. The property is double-glazed throughout and has traditional-style internal wooden shutters.
The main entrance to the house leads directly into a double aspect living room, which has a tiled floor and wooden beamed roof. The living room is a good size and there is a traditional-style fireplace to one corner with log burning stove in situ.
Off the living room, there is an archway that leads through to a hallway area with a tiled floor and a large built-in storage cupboard. Off this hallway, there are three good-sized double bedrooms, all of which have wood laminate floors and built-in wooden wardrobes and are beautifully decorated. One of these bedrooms has an en-suite bathroom. The en-suite bathroom is partially tiled and has a shower, toilet, and vanity basin with a storage cupboard beneath. There is a family-sized bathroom off the hallway, which is also partially tiled. The bathroom has a bath with shower above, toilet, bidet and vanity basin with storage cupboard beneath.
There is a light and airy office room off the living room, via a part glazed internal door. The office has a tiled floor and a set of built-in wooden cupboards as well as a tiled staircase leading to the lower ground floor.
Coming down to the ground floor you will find a hallway, which has a tiled floor. Off this hallway, there is a fully tiled bathroom. The bathroom has a shower, toilet and vanity basin with a storage cupboard beneath.
There is a spacious, open-plan kitchen and dining room off the hallway, via a part-glazed internal wooden door. The kitchen and dining room have a tiled floor and a wooden beamed ceiling. There is a good range of beautiful built-in base and eye-level wooden units with beautiful marble work surfaces. There is a stainless steel sink, integral oven, integral microwave, dishwasher and five-ring gas hob and extractor hood. There is also a large breakfast island with more storage beneath.
The kitchen has a set of patio doors that lead out to a traditional-style covered terrace at the rear of the house. The kitchen also has a traditional-style fireplace with a log-burning stove. There is a second living area here with a sofa and TV to relax. Off the dining area there is a part glazed external door which leads to the sunroom. This room has a set of sliding patio doors and is a great spot to relax and enjoy the view of the swimming pool area.
Adjacent to the kitchen you will find a pantry and utility room with lots of storage space. Off this utility room, you will find a gym and office area with external doors to the back of the property. There is also another storage room with additional storage space.
Off the covered terrace at the back off the property, you will find a good-sized storage and workshop area, which has a tiled floor. This room has a large up-and-over roller shutter door. The central heating boiler and tank is situated here, which also has plumbing for a washing machine.
The property is set on a plot measuring 5,400 square meters, all of which is fenced. The property has a large traditional well, which has water. The house is set back from a quiet access road and there is a gated driveway that leads around the side of the house where you will find a covered parking area. At the rear of the house, there is a traditional-style covered terrace with 'schist' stone pillars and a wooden beamed roof. The terrace provides good views over the land and countryside. Here you will find a licensed swimming pool area with lots of sitting areas and also a BBQ area. This area has some paved and grass areas and also benefits from the ´´RainBird´´ irrigation system.
Here you will also find a wooden summer house perfect for extra visitors or a study area.
At the side of the house, there is a large, tiled patio area which also provides good views over the countryside.
The land is slightly sloping, with a good variety of mature olive trees in situ as well as orange, apple, lemon, fig and Nesperas.
The property is situated in the village of Carril, which has a cafe and a small mini-market, all of which are within walking distance from the house. The property is easy to access and has good links to the IC3 dual carriageway. The larger, historic town of Tomar, which is home to the Convento do Cristo, is only ten minutes by car.
Tomar is a bustling market town, which has a good variety of supermarkets, cafes, restaurants, banks, shops, pharmacies, health centers, sports centers, a library, a university, a hospital, a bus and train station, historic monuments and parks.
Castelo do Bode lake, Portugal's second-largest reservoir, is only a ten-minute drive in the opposite direction. Castelo do Bode lake is popular for all kinds of water sport activities including swimming, sailing, canoeing, scuba diving and water skiing. The lake is also a haven for wildlife and there are many river beaches close to the property where you can relax and enjoy the scenery.
The closest airport to the property is located at Lisbon, which is around one and a quarter hours' by car. Lisbon airport is serviced by a variety of low-cost airlines which operate regular flights into and out of the United Kingdom and other European countries.
#ref:526/24
350.000 €
7 days ago supercasa.pt
View property
