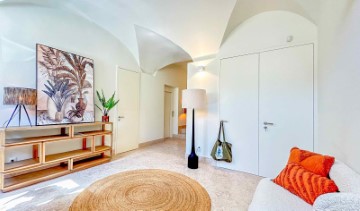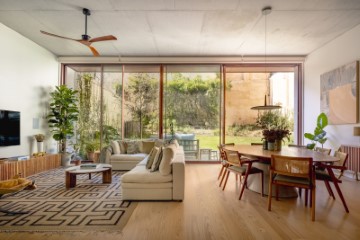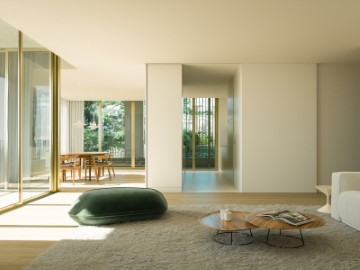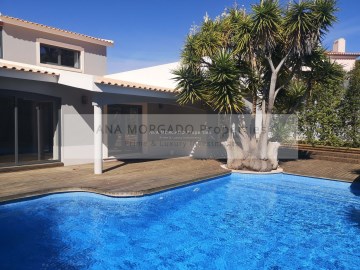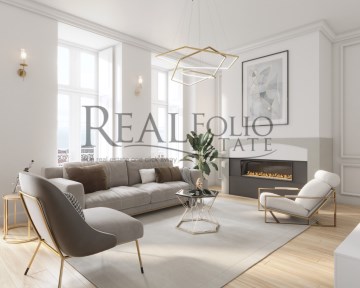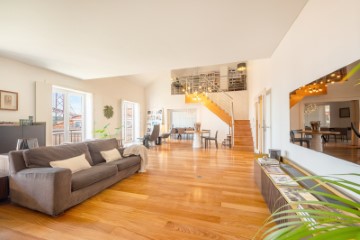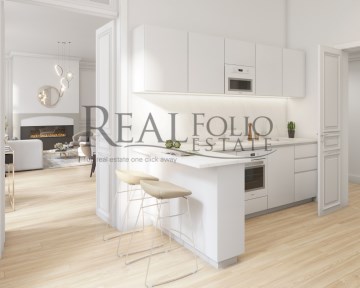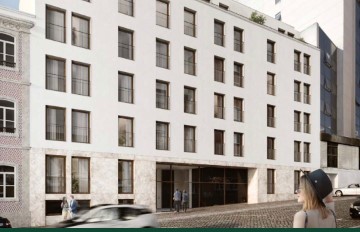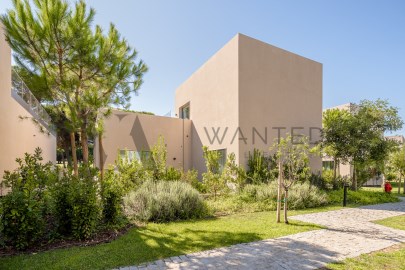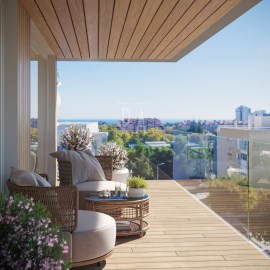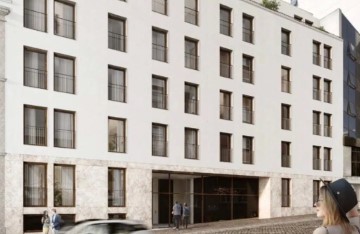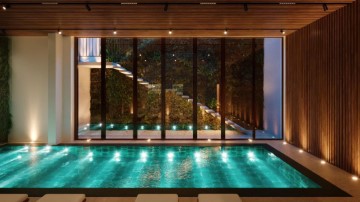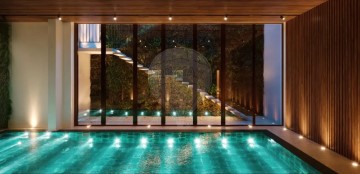Apartment 3 Bedrooms in Cascais e Estoril
Cascais e Estoril, Cascais, Lisboa
***Apartamento T3 Garden para venda***
O empreendimento Galardi, localizado no Monte Estoril, oferece uma oportunidade única de viver com conforto e sofisticação, combinando traços arquitetônicos tradicionais e contemporâneos. Inspirado pela herança de Raul Lino, um dos maiores arquitetos portugueses, o Galardi representa a perfeita harmonia entre o patrimônio histórico e a arquitetura moderna.
Situado numa das áreas mais prestigiadas e sofisticadas da região, o Galardi compreende cinco exclusivos apartamentos de tipologias T3, T3 Duplex e T4 Duplex, com áreas variando entre 170 e 199 m². Cada apartamento inclui arrecadação e três vagas de estacionamento. Para aproveitar ao máximo a beleza da região e a vida ao ar livre, todos os apartamentos possuem áreas exteriores, como varandas, terraços e jardins privativos. A Penthouse T4 Duplex destaca-se com uma piscina privativa num incrível terraço, proporcionando vistas panorâmicas sobre a região.
Os acabamentos de luxo do empreendimento refletem a essência da sofisticação contemporânea e podem ser personalizados ao gosto do comprador. O Galardi oferece ainda um SPA particular com piscinas externa e interna, ambas aquecidas. A piscina interna possui hidromassagem e há também sauna, banho turco, ginásio e sala de massagem, garantindo um cotidiano relaxante e prazeroso.
Sobre o apartamento GARDEN Apartamento 356m2, com vista de mar, dois espaçosos terraços com 94 e 27m2 e jardins privativos. Distribui-se da seguinte forma:
- Hall - Lavabo social - Sala com acesso a dois fantásticos Terraços e jardins privativos - cozinha - lavandaria - Três Suítes
Dispõe ainda de 3 lugares de estacionamento e de uma arrecadação.
O condomínio será entregue totalmente estruturado, com serviços de concierge, limpeza e manutenção das áreas comuns e jardins, assegurando que cada momento na sua nova casa seja tranquilo e relaxante.
Localizado no concelho de Cascais, o Galardi encontra-se num dos pontos mais altos do Monte Estoril, oferecendo vistas deslumbrantes para a Baía de Cascais e para a Serra de Sintra. O edifício está estrategicamente situado no centro do terreno, rodeado por um exuberante jardim que permite desfrutar do melhor que a vida ao ar livre pode proporcionar. -----------------------------------------------------------------------------------------
***3-Bedroom Garden Apartment for Sale***
The Galardi development, located in Monte Estoril, offers a unique opportunity to live with comfort and sophistication, combining traditional and contemporary architectural features. Inspired by the heritage of Raul Lino, one of the greatest Portuguese architects, Galardi represents the perfect harmony between historical heritage and modern architecture. Situated in one of the most prestigious and sophisticated areas of the region, Galardi comprises five exclusive apartments of typologies T3, T3 Duplex, and T4 Duplex, with areas ranging between 170 and 199 m². Each apartment includes storage space and three parking spaces. To fully enjoy the beauty of the region and outdoor living, all apartments have exterior areas such as balconies, terraces, and private gardens. The T4 Duplex Penthouse stands out with a private pool on an incredible terrace, providing panoramic views over the region. The development's luxury finishes reflect the essence of contemporary sophistication and can be customized to the buyer's taste. Galardi also offers a private SPA with both outdoor and indoor heated pools. The indoor pool has hydromassage, and there is also a sauna, Turkish bath, gym, and massage room, ensuring a relaxing and enjoyable daily life. About the GARDEN apartment Apartment of 356 m², with sea view, two spacious terraces of 94 and 27 m², and private gardens. It is laid out as follows: Hall Guest toilet Living room with access to two fantastic terraces and private gardens Kitchen Laundry room Three suites It also includes 3 parking spaces and a storage room. The condominium will be delivered fully structured, with concierge services, cleaning, and maintenance of common areas and gardens, ensuring that every moment in your new home is peaceful and relaxing. Located in the municipality of Cascais, Galardi is in one of the highest points of Monte Estoril, offering stunning views of the Bay of Cascais and the Sintra Mountains. The building is strategically located in the center of the land, surrounded by a lush garden that allows you to enjoy the best that outdoor life can offer. -----------------------------------------------------------------------------------------
***Appartement Jardin de 3 Chambres à Vendre***
Le développement Galardi, situé à Monte Estoril, offre une opportunité unique de vivre avec confort et sophistication, en combinant des caractéristiques architecturales traditionnelles et contemporaines. Inspiré par l'héritage de Raul Lino, l'un des plus grands architectes portugais, Galardi représente l'harmonie parfaite entre le patrimoine historique et l'architecture moderne. Situé dans l'une des zones les plus prestigieuses et sophistiquées de la région, Galardi comprend cinq appartements exclusifs de typologies T3, T3 Duplex, et T4 Duplex, avec des surfaces variant entre 170 et 199 m². Chaque appartement inclut un espace de rangement et trois places de parking. Pour profiter pleinement de la beauté de la région et de la vie en plein air, tous les appartements disposent de zones extérieures telles que des balcons, des terrasses et des jardins privés. Le Penthouse T4 Duplex se distingue par une piscine privée sur une incroyable terrasse, offrant des vues panoramiques sur la région. Les finitions de luxe du développement reflètent l'essence de la sophistication contemporaine et peuvent être personnalisées selon le goût de l'acheteur. Galardi propose également un SPA privé avec des piscines chauffées intérieure et extérieure. La piscine intérieure dispose d'une hydromassage, et il y a aussi un sauna, un bain turc, une salle de sport et une salle de massage, garantissant une vie quotidienne relaxante et agréable. À propos de l'appartement GARDEN Appartement de 356 m², avec vue sur la mer, deux terrasses spacieuses de 94 et 27 m² et des jardins privés. Il est disposé comme suit : Hall Toilettes invités Salon avec accès à deux terrasses fantastiques et jardins privés Cuisine Buanderie Trois suites Il comprend également 3 places de parking et un espace de rangement. La copropriété sera livrée entièrement structurée, avec des services de conciergerie, de nettoyage et d'entretien des espaces communs et des jardins, garantissant que chaque moment dans votre nouvelle maison soit paisible et relaxant. Situé dans la municipalité de Cascais, Galardi se trouve à l'un des points les plus élevés de Monte Estoril, offrant des vues imprenables sur la baie de Cascais et les montagnes de Sintra. Le bâtiment est stratégiquement situé au centre du terrain, entouré d'un jardin luxuriant qui permet de profiter du meilleur que la vie en plein air peut offrir. ;ID RE/MAX: 125571052-111
#ref:15996149
2.400.000 €
23 days ago bpiexpressoimobiliario.pt
View property
