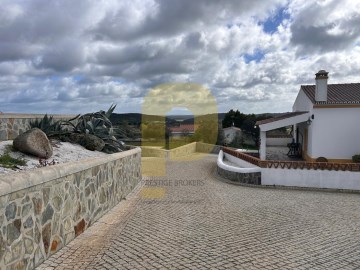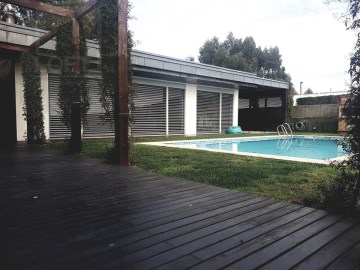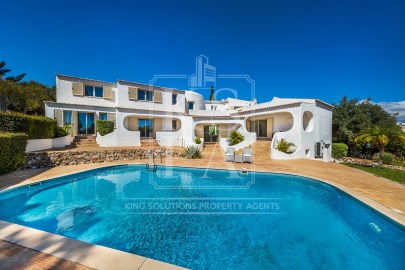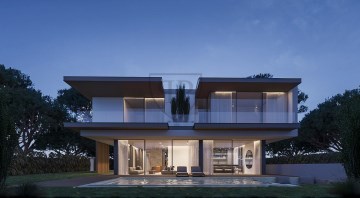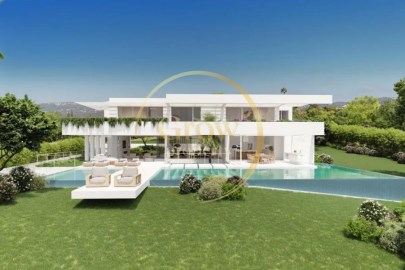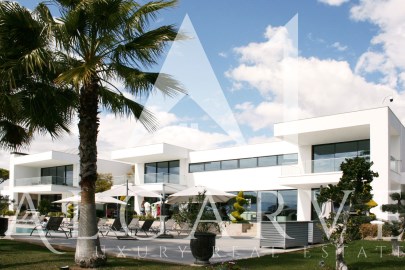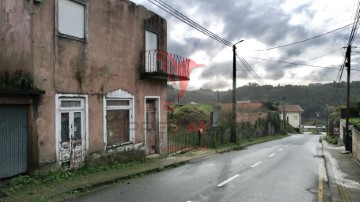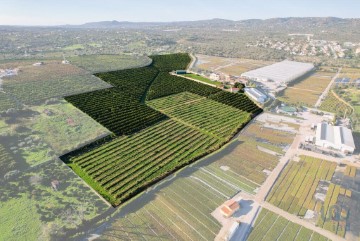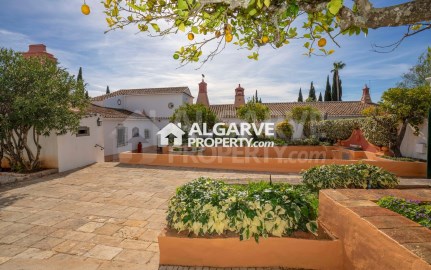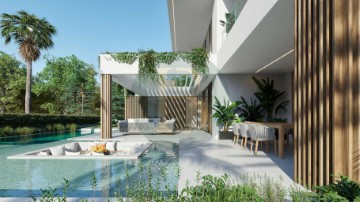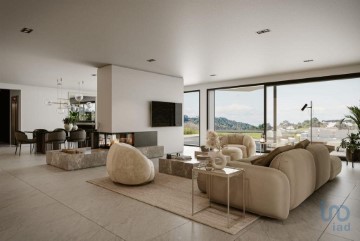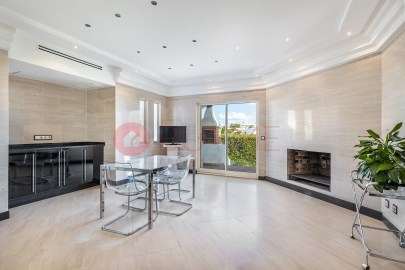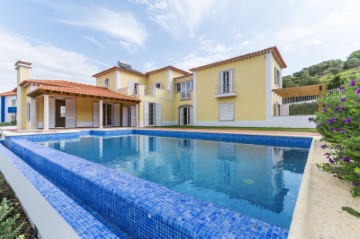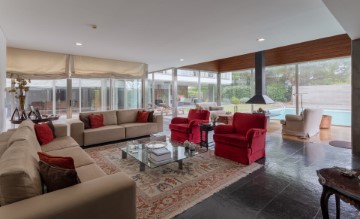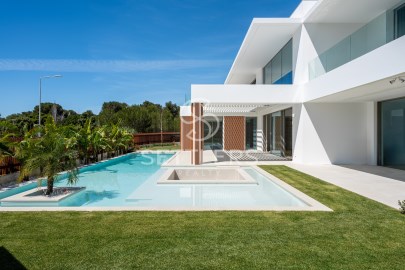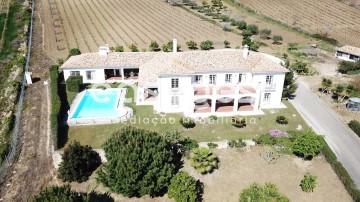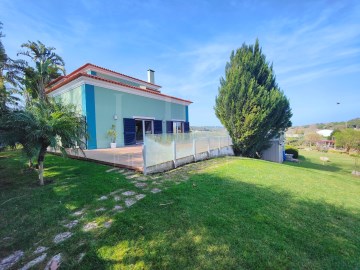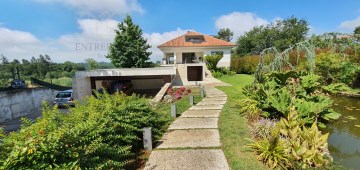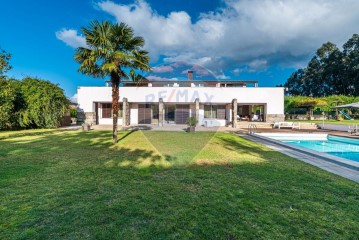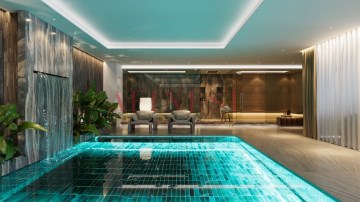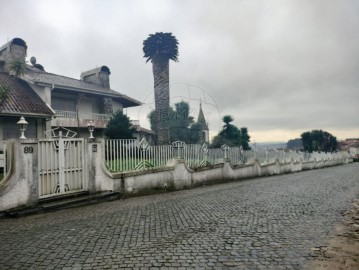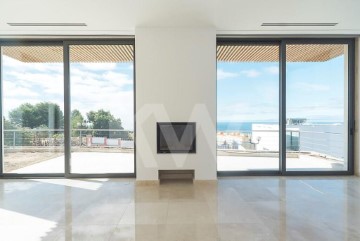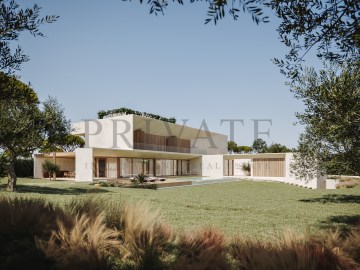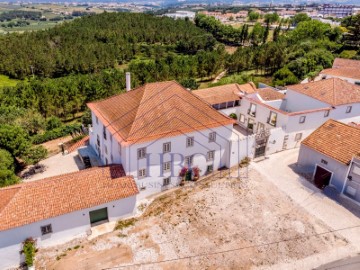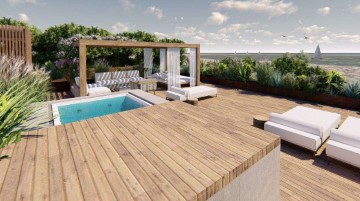Country homes 8 Bedrooms in Quarteira
Quarteira, Loulé, Algarve
8 bedrooms
10 bathrooms
938 m²
An enchanting abode nestled in the coveted embrace of Vilamoura, this opulent estate sprawls across a double plot, ensconced by opulent residences. Interwoven with finesse, the structures create an array of living spaces. The southern-facing villa spans a vast expanse, adorned with eight bespoke closets and bathrooms, a grand double-height lounge, a cozy TV den, and a snug room with a gas fireplace, where twenty may gather for feasts. Inspired by the artistry of Le Corbusier, the villa's modern minimalist architecture intertwines with inviting decor, casting a spell of warmth.
Indoors and outdoors, this sanctuary offers abundant space for revelry and relaxation. Multiple living areas cater to large gatherings, beckoning families and friends to indulge in a lavish, secluded escape. The entrance unfolds into a lofty lounge, bathed in light from a contemporary chandelier, seamlessly merging with the dining expanse. Beyond lies the outdoor oasisa vast pool with cascading waters, a terrace, and manicured gardens, inviting both young and old to bask in its embrace. Encompassing approximately 1,500 square meters, the property includes covered terraces, a basement, and a garage.
Outdoors, a sunken lounge with a chic bar and TV, a shaded dining haven, a Beefeater BBQ, and an alfresco lounge with plush sofas create an ambience of refined leisure. A vegetable garden sparks culinary musings, while the modern, airy bedrooms spread across all three levels boast pristine bathrooms with contemporary amenities. The upper-level houses the grandest suites, each accessing outdoor havens and luxurious en-suites. The master suite is a realm of its own, with a spacious dressing area, a private balcony with sunbeds, and a custom bed fit for a royal family or discerning couples seeking solitude. Natural light bathes every bedroom, even those nestled in the basement, some with access to a tranquil shared patio. A ground-floor suite boasts its own private entrance.
Beyond the realms of repose, a steam sanctuary, private gym, cinema lounge, wine cellar, and games haven await within. The cellar, a haven for oenophiles, sets the stage for tastings and soirées. The garage can house up to five carriages, while outside, a children's playground stands ready for youthful merriment.
Each boudoir is adorned with Apple TV, Sonos sound systems, wireless chargers, blackout blinds, bespoke air conditioning, and swift fiber wifi, ensuring a realm of comfort and connectivity. This meticulously crafted villa beckons those in pursuit of lavish living, offering a haven of grandeur and opulence.
#ref:A1518A
13.200.000 €
24 days ago supercasa.pt
View property
