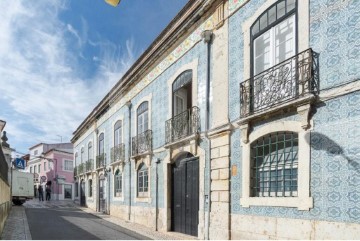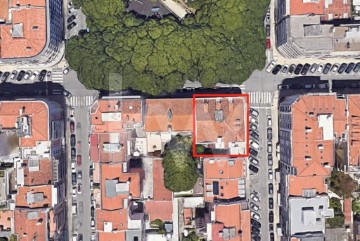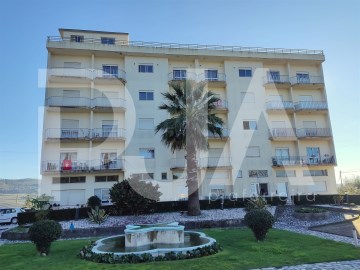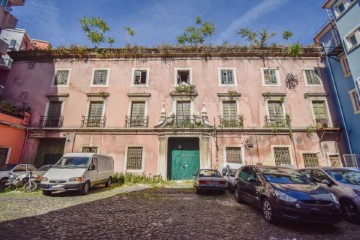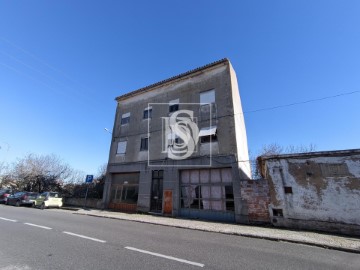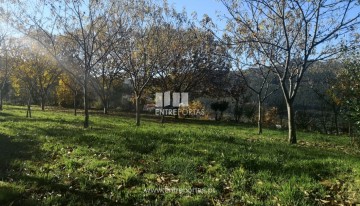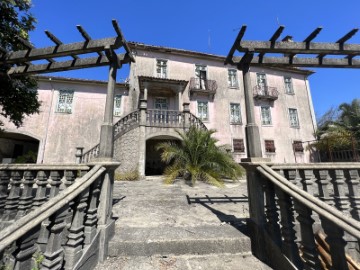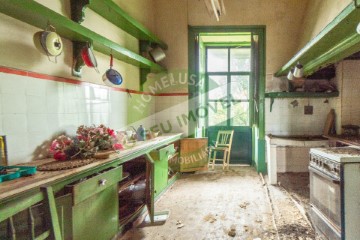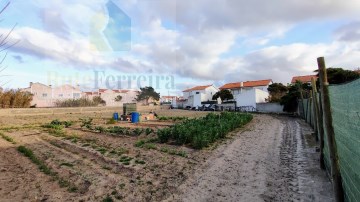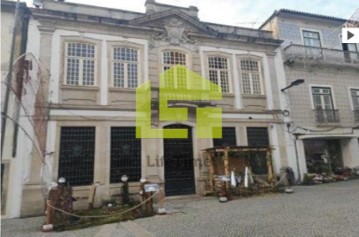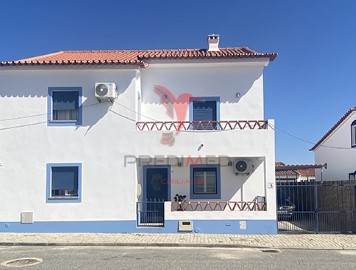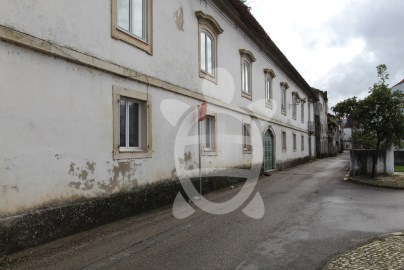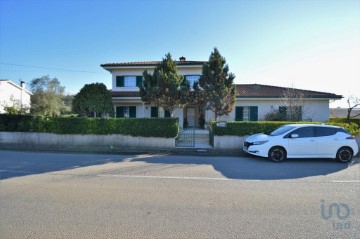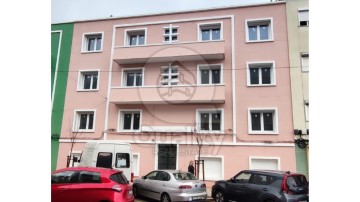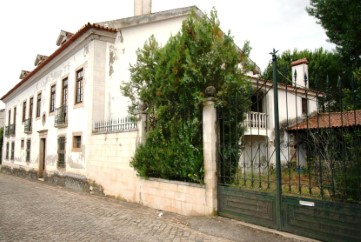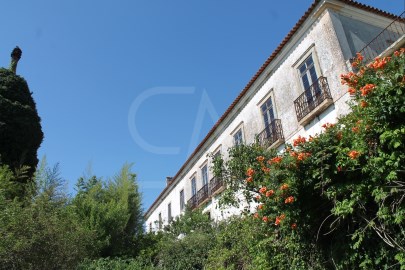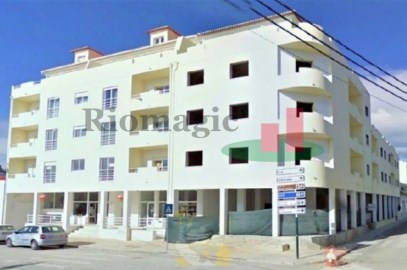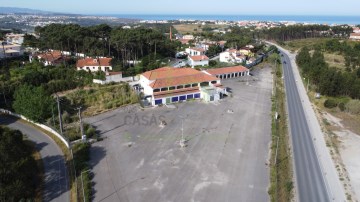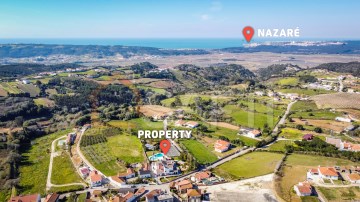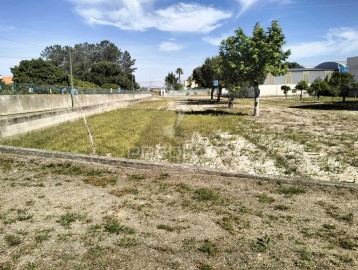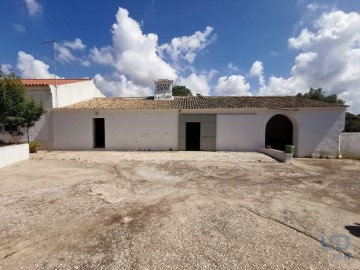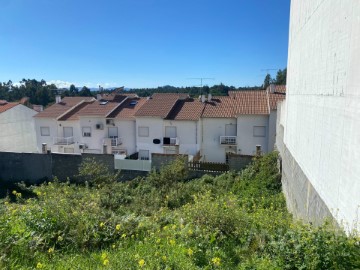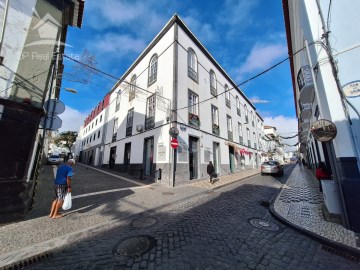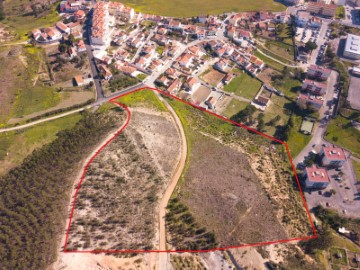Building in Insua
Insua, Penalva do Castelo, Viseu
Prédio composto por 2 blocos (A e B). Com cerca de 2300m2 de área bruta de construção.
Situado à entrada da Vila de Penalva do Castelo, a 20min de Viseu.
Tem perto, hipermercado, bombas de combustível, Quinta da Ínsua, ... bons acessos e excelentes paisagens.
Os 2 blocos são constituídos pelos seguintes pisos: cave, rés-do-chão, 1º, 2º, 3º, 4º andar e sótão.
O Bloco A é composto por 1 apartamento T1, 4 apartamentos T2, 4 apartamento T3, 1 comércio e 2 armazéns.
O Bloco B composto por 1 apartamento T1, 2 apartamentos T2, 3 apartamento T3, e 1 armazém.
Com 16 frações habitacionais arrendadas (informação atualizada em fevereiro 2023).
No exterior, conta com um vasto logradouro, composto de jardim e estacionamento privado.
LADO BLOCO A:
Fração A - Armazém com 81,55m2
Fração B - Armazém com 83,93m2
Fração D - Comércio com 82,36m2
Fração E - Apartamento T1 com 60,45m2
Fração H - Apartamento T3 com 100,40m2 + Sótão com 19,95m2
Fração K - Apartamento T2 com 83,91m2 + Sótão com 15,40m2
Fração L - Apartamento T3 com 100,40m2 + Sótão com 19,95m2
Fração M - Apartamento T2 com 83,91m2 + Sótão com 15,40m2
Fração P - Apartamento T3 com 100,40m2 + Sótão com 16,97m2
Fração Q - Apartamento T2 com 83,91m2 + Sótão com 11,50m2
Fração T - Apartamento T3 com 100,40m2 + Sótão com 14,25m2
Fração U - Apartamento T2 com 83,91m2 + Sótão com 11,00m2
LADO BLOCO B:
Fração C - Armazém com 169m2
Fração F - Apartamento T1 com 60,45m2
Fração G - Apartamento T2 com 82,36m2
Fração I - Apartamento T2 com 83,91m2 + Sótão com 15,40m2
Fração J - Apartamento T3 com 100,40m2 + Sótão com 19,95m2
Fração N - Apartamento T2 com 83,91m2 + Sótão com 15,40m2
Fração O - Apartamento T3 com 100,40m2 + Sótão com 19,95m2
Fração R - Apartamento T2 com 83,91m2 + Sótão com 11,51m2
Fração V - Apartamento T2 com 83,91m2 + Sótão com 11,00m2
Fração W - Apartamento T3 com 100,40m2 + Sótão com 14,25m2
*Nota: fração S foi vendida, não pertence a este anúncio.
Excelente oportunidade de investimento!
#ref:#P_P002
890.000 €
30+ days ago supercasa.pt
View property
