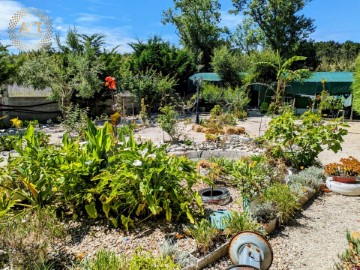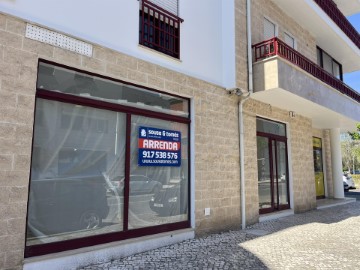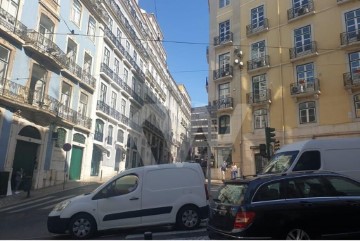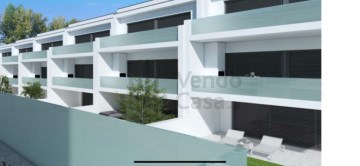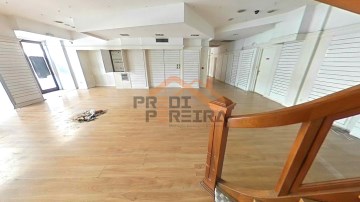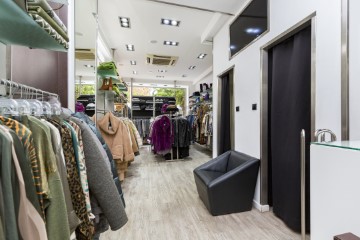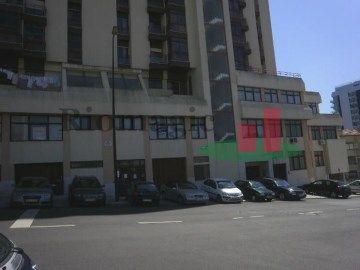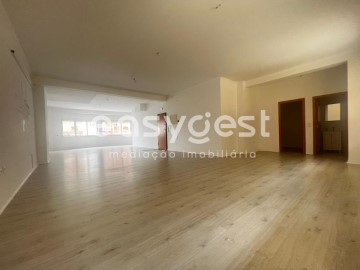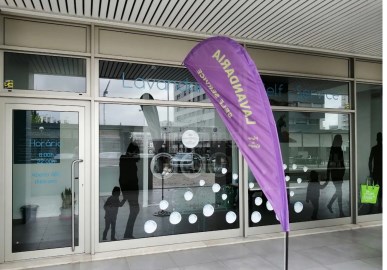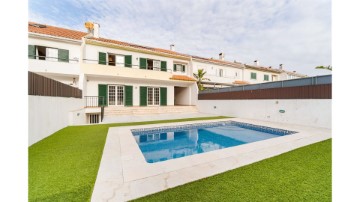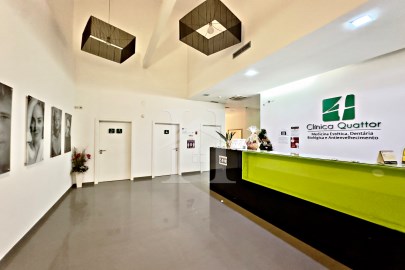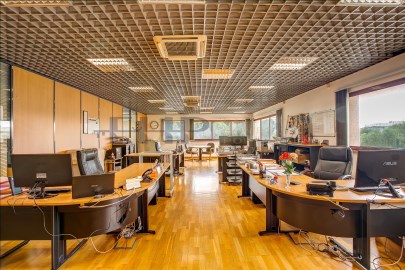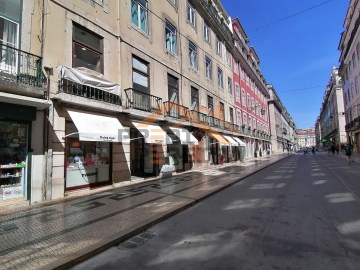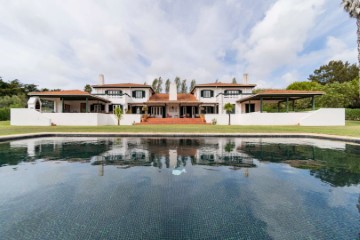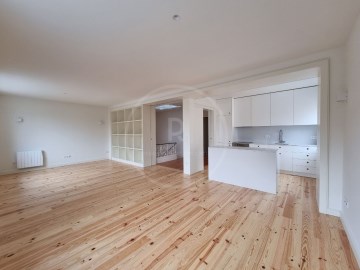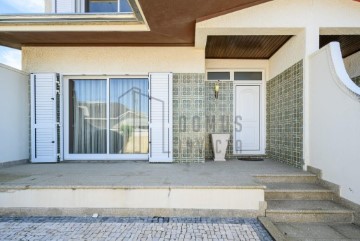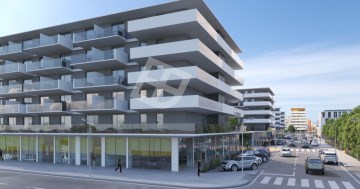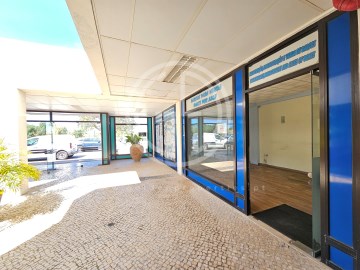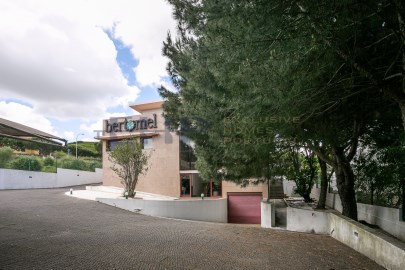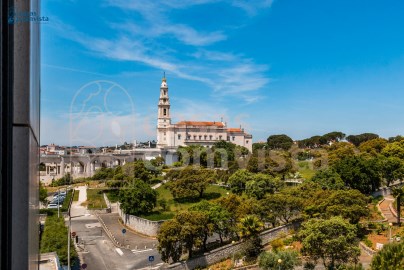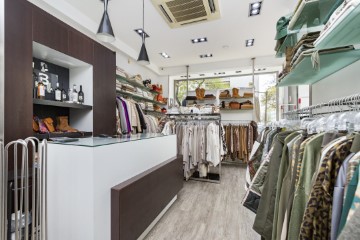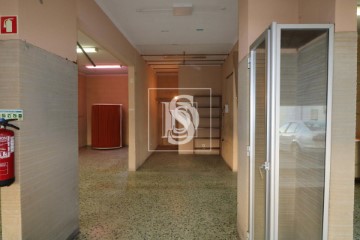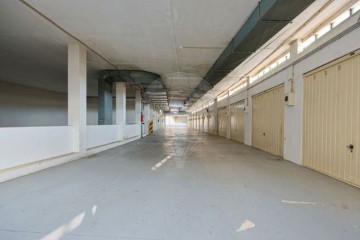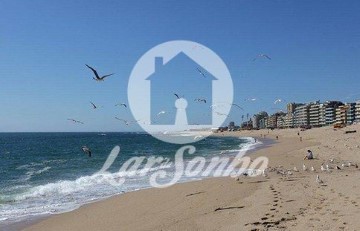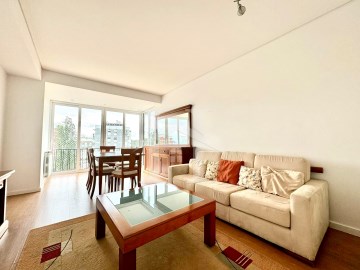House 3 Bedrooms in Gulpilhares e Valadares
Gulpilhares e Valadares, Vila Nova de Gaia, Porto
3 bedrooms
3 bathrooms
174 m²
Moradia T3 para arrendamento, situada na primeira linha de mar, junto à Alameda do Senhor da Pedra, em Miramar.
Com uma localização privilegiada, a moradia, de dois pisos, é assim constituída:
no piso inferior por hall de entrada, sala comum dividida entre sala de estar com grandes janelas e sala de jantar com ligação à cozinha, cozinha totalmente equipada com acesso ao logradouro traseiro, wc de serviço e despensa;
no piso superior situa-se a suite com closet e wc completo, um escritório, um quarto e um segundo wc completo de apoio a estas duas divisões.
O logradouro, nas traseiras da moradia, está equipado com um barbecue, com um característico banco de jardim de ferro e com mesa e cadeiras de exterior.
Possui uma garagem fechada.
A moradia está totalmente mobiliada.
A cozinha está equipada com placa, forno, forno, micro-ondas, máquina da louça e combinado.
Outros equipamentos:
Caldeira para aquecimento de águas sanitárias, aquecimento central, recuperador de calor, caldeira, caixilharia com vidros duplos e portão automático na garagem
Exposição solar: Nascente/Poente
As condições de arrendamento dependerão do perfil do inquilino, das garantias oferecidas.
Poderá ser exigida, pelo proprietário do apartamento, a apresentação de documentação para atestar da capacidade financeira do futuro inquilino e fiador, caso este último venha a ser exigido.
A DOMUS INVICTA é uma agência de mediação e consultoria imobiliária com escritório na zona da Boavista, no Porto, focada na prossecução dos objetivos dos nossos clientes.
Atuamos essencialmente no segmento residencial, angariando, promovendo e comercializando imóveis de construção nova, imóveis usados, imóveis para reabilitação e terrenos para construção.
MEDIAÇÃO IMOBILIÁRIA
Focados no perfil, expectativas e objetivos dos clientes, mediamos processos de compra e venda, arrendamentos e gestão de imóveis. Utilizamos as mais modernas e eficientes ferramentas para promoção e venda de imóveis.
Prestamos o serviço de procurement imobiliário a clientes compradores.
CONSULTORIA JURÍDICA
Recorremos a conceituadas firmas de advogados que nos assessoram na nossa atividade e nos processos de compra e venda.
SOLUÇÕES DE FINANCIAMENTO
Com recurso a parceiros experientes, proporcionamos aos nossos clientes as melhores soluções de financiamento, promovendo e agilizando os processos de crédito com vista à rápida concretização dos negócios.
GESTÃO PROCESSUAL
Para que o processo de aquisição de um imóvel se desenvolva de forma ágil e transparente, encarregamo-nos da obtenção de toda a documentação necessária e acompanhamos o processo até à outorga da escritura de compra e venda.
ARQUITETURA E OBRAS
Com vista à concretização dos projetos dos clientes, trabalhamos com parceiros que prestam o aconselhamento necessário, apresentam as soluções mais viáveis, constroem, supervisionam e fiscalizam obras.
AVALIAÇÃO DE IMÓVEIS
Contamos com a colaboração de peritos certificados para a determinação do valor de mercado de um imóvel, traduzindo o seu valor na conjuntura atual, tendo em consideração, entre outros aspectos, as dinâmicas das variáveis da oferta e da procura que caracterizam o mercado imobiliário, no momento da avaliação.
O seu imóvel, o nosso compromisso!
#ref:DI-697
1.900 €
14 days ago supercasa.pt
View property
