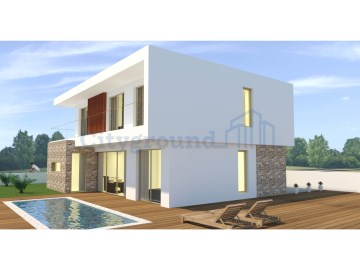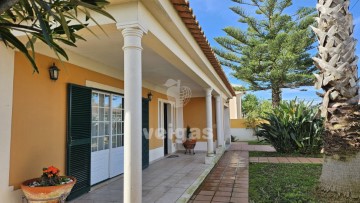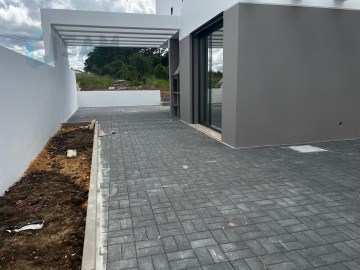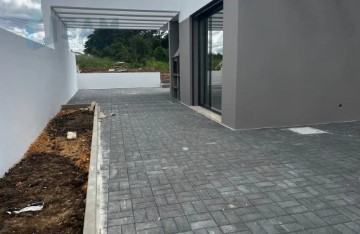House 4 Bedrooms in Nossa Senhora do Pópulo, Coto e São Gregório
Nossa Senhora do Pópulo, Coto e São Gregório, Caldas da Rainha, Leiria
Moradia T4 no Nadadouro!
Esta moradia T4 isolada é uma excelente opção para quem procura uma combinação de tranquilidade, proximidade à cidade, à praia e um espaço generoso, tanto dentro quanto fora da casa.
Localizada numa zona calma, esta moradia é rodeada por um encantador jardim, proporcionando privacidade e uma sensação de tranquilidade.
Composta por dois pisos, oferece uma excelente distribuição de espaço.
Piso Térreo com 200m2:
Um hall de entrada espaçoso, sala de estar e de jantar, que inclui uma lareira acolhedora e amplas janelas, uma delas em formato de sacada.
A cozinha, completamente equipada, tem acesso direto ao jardim, tornando-a ideal para refeições ao ar livre.
Dois quartos com roupeiros embutidos, também com acesso ao jardim e muita luz natural.
Duas casas de banho completas, uma com banheira e outra com base de duche, ambas com janelas para ventilação e iluminação natural.
Uma garagem espaçosa com janela e roupeiro, oferece a possibilidade de ser convertida num quarto adicional ou num espaço funcional extra, se assim o desejar.
Piso Superior com 40m2:
Uma boa escadaria leva a um segundo piso, dando acesso a dois quartos adicionais, ambos com roupeiros embutidos e acesso a um terraço e uma varanda.
Uma casa de banho renovada com base de duche e janela, atende às necessidades deste piso.
Esta moradia destaca-se pelas suas áreas generosas e pelo excelente estado de conservação. Além disso, a sua localização estratégica, apenas a 5 minutos da cidade de Caldas da Rainha e da praia da Foz do Arelho, oferece o equilíbrio perfeito entre conveniência e tranquilidade.
O exterior é igualmente encantador, com árvores bem cuidadas que conferem ao jardim um caráter único.
Se procura uma casa espaçosa, bem conservada e com um ambiente tranquilo, esta moradia pode ser a escolha ideal.
4 bedroom house in Nadadouro!
Detached T4 villa, option for those looking for a combination of tranquility, proximity to the Caldas da Rainha city and Foz do Arelho beach. Generous spaces, both inside and outside the house.
Located in a quiet area, this villa is surrounded by a charming garden, providing privacy and a feeling of tranquility. Comprising two floors, it offers an excellent distribution of space.
Ground floor with 200sqm
A spacious entrance hall, living and dining room, which includes a cozy fireplace and large windows, balcony.
The fully equipped kitchen has direct access to the garden, making it ideal for outdoor meals.
2 bedrooms with built-in wardrobes, also with access to the garden.
2 complete bathrooms, 1 with a bathtub and the other with a shower tray, both with windows for natural ventilation and lighting.
A spacious garage with window and wardrobe, offers the possibility of being converted into an additional bedroom or extra functional space, if desired.
Upper floor co0m 40sqm
A beautiful staircase leads to a second hall, giving access to 2 additional bedrooms, and access to a gterrace and a balconie.
A renovated bathroom with shower tray and window meets the needs of this floor.
This villa stands out for its generous areas and excellent condition. Furthermore, its strategic location, just 5 minutes from the city and the beach, offers the perfect balance between convenience and tranquility.
The exterior is equally charming, with well-kept trees that give the garden a unique character.
squedule your visit
#ref:CAL-215628
373.000 €
30+ days ago imovirtual.com
View property




