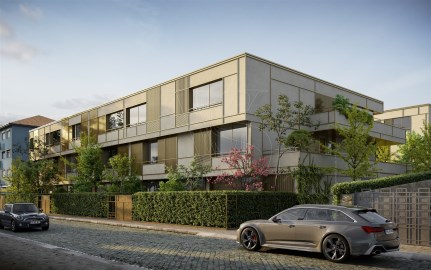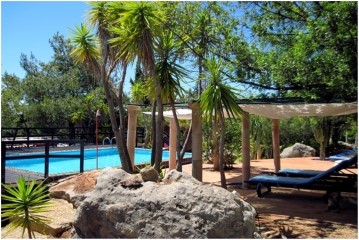Apartment 4 Bedrooms in Lordelo do Ouro e Massarelos
Lordelo do Ouro e Massarelos, Porto, Porto
4 bedrooms
1 bathroom
226 m²
4 Bedroom Apartment inserted in a new luxury private condominium signed by FERCOPOR in Boavista, with architecture by Arq. José Carlos Cruz, inspired by Mondrian.
About the Enterprise:
PURE.
IN FORM.
Looking towards the future FERCOPOR on Rua Ciri´aco Cardoso, in Oporto, involves perceiving its inspiration in the famous compositions of the painter Piet Mondrian, with intersections that serve to multiply the exact, simple and pure geometric shapes.
IN ESSENCE.
The artistry of the architect Jose´ Carlos Cruz adds to this project the purest of elements: the relationship with the surrounding city, with nature and with the private lifestyle of a luxury condominium.
PURE.
IN THE RELATIONSHIP WITH NATURE.
The surrounding nature is brought into these private gardens and vertical green panels,
a natural solution right in the heart of the city.
IN HUMAN RELATIONS.
The tranquillity, proximity and peacefulness of life in the neighbourhood are the inspiration for living in the pure state imagined for this project.
LOCATION
RUA CIRI´ACO CARDOSO
The location is a core facet of PURE.
Avenida da Boavista, 100 metres from the project site, and access to the Via de Cintura Interna, around 200 metres away, plug into the rhythms of the city while the proximity of the sea and various parks extend the purity of the refuge created in each home.
PURITY THAT MULTIPLIES
PURE is far more than numbers but these are drivers ensuring the projects growth - three buildings interconnected by gardened streets, three floors that contain a distribution of T2 to T5 duplex apartments with interiors spanning up to 262m2 and with exterior areas rising to 239m2.
ARCHITECTURE
JOSÉ CARLOS CRUZ
ARCHITECT
In the development of PURE, the integration of the building into its urban surroundings in this zone of Boavista was fundamental even while never overlooking the importance of establishing a unique image that stands
out from the other buildings.The Mondrian aesthetical inspiration brought symmetry and purity to thelines while nature provided the tones and the pure life projected throughout he development.
Jose´ Carlos Cruz
FINISHINGS
KITCHEN
Cupboards in veneer, varnished or lacquered MDF
Household appliances, Siemens brand (or equivalent):
- Oven, induction hob, microwave, fridge-freezer, exhauster fan, dishwasher
Counter and back surfaces in ceramic (Neolith type)
LIVING ROOM, CORRIDORS AND BEDROOMS
Flooring in stratified Hard Maple tiles
Walls in double strength plasterboard, with acoustic insulation
Wardrobes in lacquered MDF and natural wood
Curtain fitting with LED strip
BATHROOMS
Flooring in Olympic white marble
Finishings: Flooring in stratified Hard Maple tiles
Walls with ceramic/Olympic white marble finishings
Suspended bowls
Cupboards in veneer, varnished or lacquered MDF
WINDOW FRAMES
Cortizo, Corvision model (or similar)
TEMPERATURE CONTROL
Hydraulic radiance floor heating system
Heat pump
Pre-installed AC
DOMOTICS
Tactile panel for general control
Alarm
FACADE
ETICS System, on confined surfaces between a composition made out of anodized bronze aluminium pieces
#ref:RC221209 3D
1.250.000 €
1.450.000 €
- 14%
30+ days ago supercasa.pt
View property

