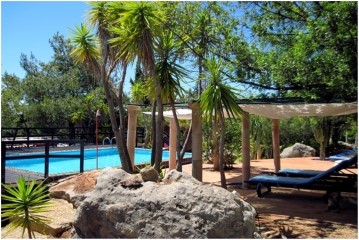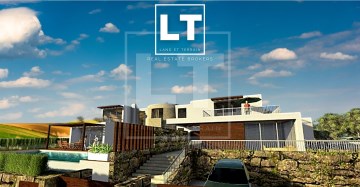Country homes 6 Bedrooms in Santa Catarina Da Fonte Do Bispo
Santa Catarina Da Fonte Do Bispo, Tavira, Algarve
CLOSE TO TAVIRA
UNIQUE PRIVATE COMPLEX DESIGNED FOR ARTISTS TO ENJOY
THE QUINTA HAS VARIOUS ACCOMMODATIONS AND IS ON A PLOT OF LAND OF 11,25 HECTARES
LOCATION
The property is located in the peaceful countryside, only 5 minutes from the village of Santa Catarina. The coastal town of Tavira and the nearest beaches are approximately 15 minutes driving distance. The International Airport and the city of Faro are both approximately 30 minutes away. There are golf courses 20 minutes away and Spain can be reached within 30 minutes.
TYPE OF PROPERTY
At the present the main house consists of a kitchen, very large living/dining room, bedroom and two bathrooms. In addition it has an exhibition room, workshop, laundry plus outside terraces. The house is octagonal in shape and built on two levels.
The complex has four annexes, each of them comprising a kitchen, living room, bedroom (one annex has two bedrooms), bathroom and outside terrace.
The overall construction area is approximately 832.90 sq. m. and the swimming pool is 10.00 m x 5.00 m.
The property has a private water supply from two boreholes via a cisterna.
ACCOMMODATION
Main house-ground floor:
Kitchen - 4.50 sq. m.
Living/dining room - 55.00 sq. m.
Bathroom 1 - 2.00 sq. m.
Bathroom 2 - 3.00 sq. m.
Exhibition room - 37.00 sq. m.
Workshop - 42.00 sq. m.
Main house - first floor:
Bedroom - 42.00 sq. m.
Bathroom 2 - 3.00 sq. m.
Terrace 1 - 10.00 sq. m.
Terrace 2 - 3.00 sq. m.
Annex 1:
Kitchen - 21.40 sq. m.
Living room - 21.08 sq. m.
Bedroom - 26.78 sq. m.
Bathroom - 4.67 sq. m.
Conservatory - 4.99 sq. m.
Terrace - 20.66 sq. m.
Annex 2:
Kitchen - 18.10 sq. m.
Living room - 16.20 sq. m.
Bedroom 1 - 11.50 sq. m.
Bedroom 2 - 21.73 sq. m.
Bathroom - 2.86 sq. m.
Jacuzzi - 2.56 sq. m.
Covered terrace - 5.60 sq. m.
Annex 3:
Kitchenette+living/dining room - 68.20 sq. m.
Bedroom - 18.94
Shower room - 10.98
WC - 2.97
Roof terrace - 68.20 sq. m.
Annex 4: - 98.12 sq. m.
Kitchen
Living room
Bedroom
Bathroom
Covered terrace
GENERAL FEATURES
Aluminium doors and windows
Mosquito nets
Wooden ceilings
Air conditioning units
Fireplace with a wood burner (main house)
Fully fitted and equipped kitchens
Barbecue areas
Telephone and Internet connection
Jacuzzi
Water ponds
Field for petanque (a type of boules)
Automatic irrigation system
Fenced and walled all around with a main gate
The site also has:
An amphitheatre with a capacity for 120 people
A theatre house
An art pavilion
A separate studio
Various art installations and objects
ACCESS
The access to the property is via a country road only 750m away from the tarmac road.
COMMENTS
The property is situated in a beautiful mature garden and has views of the surrounding countryside, the hills and the Atlantic coast. The plot of land of 112.571,00 sq. m. supports many local trees including Carob, Olive, Almond, Palm, Pines, Orange, citrus and others. In the garden there are many ornamental plants, shrubs, cacti, canes and flowers including Bougainvillea. There are large terraces and secluded areas shaded by mature trees for relaxing.
This property has been created and designed with great care and style, having various traditional features like stone walls, wooden ceilings and floors made with traditional terracotta tiles. It has a large capacity and a great location.
The local shops, bars and restaurants are within a short distance from the property.
In possession of an approved rental licence, this property has great potential as either a boutique hotel and artistic centre or for general rental purposes. The other choice would be to make a spectacular private Quinta that will be genuinely unique.
#ref:CF317
1.470.000 €
30+ days ago supercasa.pt
View property

