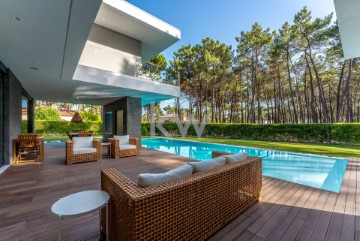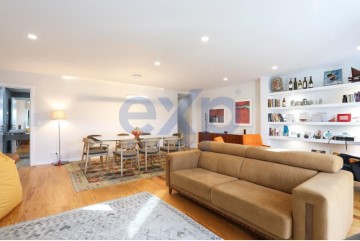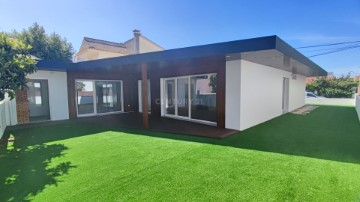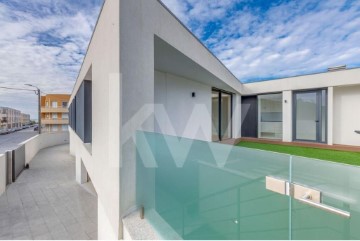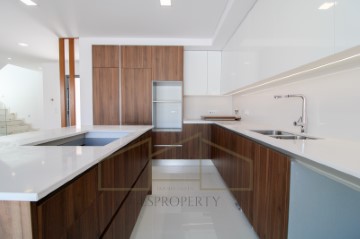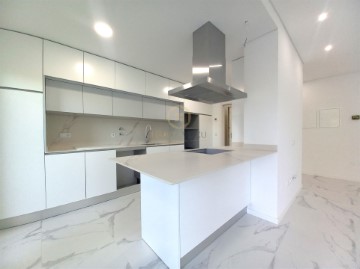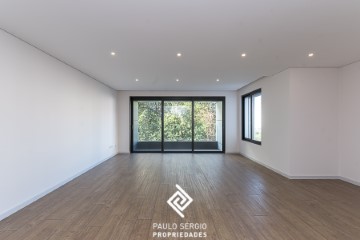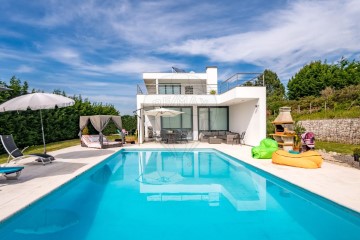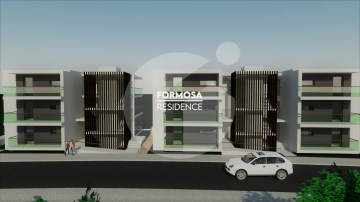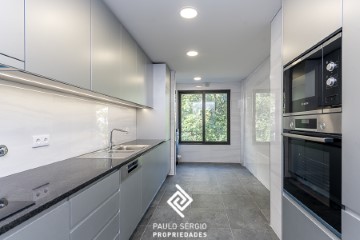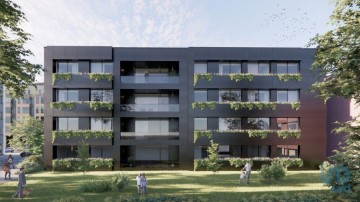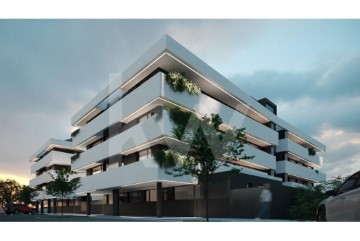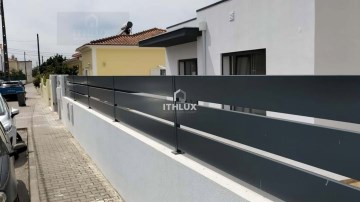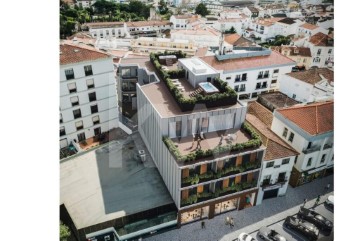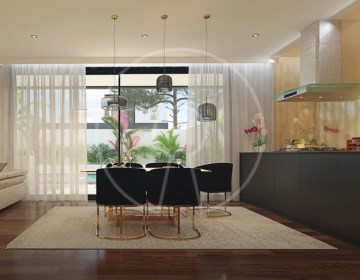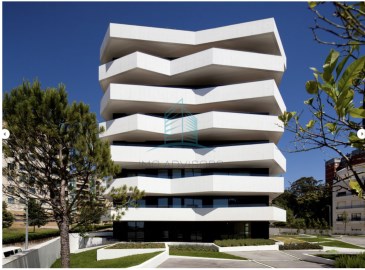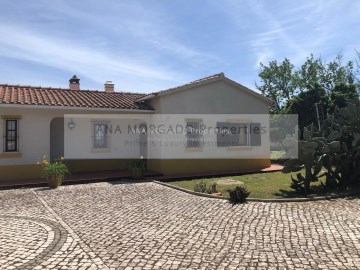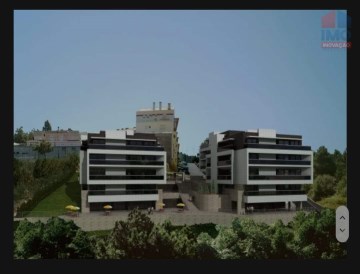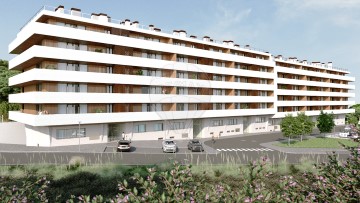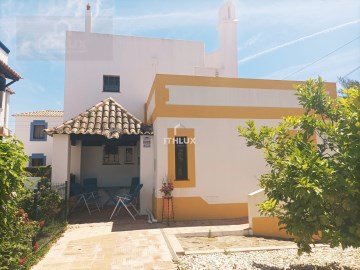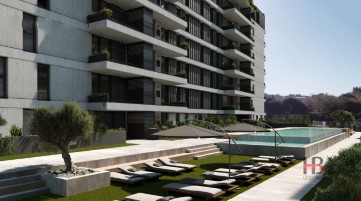Apartment 3 Bedrooms in Vialonga
Vialonga, Vila Franca de Xira, Lisboa
Varandas do Moinho, um projeto diferenciador em Vialonga - Lisboa.
O Projeto:
A Panóplia Urbana elege Vialonga, na área metropolitana de Lisboa, para desenvolver o primeiro projeto moderno e diferenciador na região. Um conceito único, onde a tranquilidade e a segurança se fundem com a modernidade e elegância dos espaços, sempre em comunhão com a natureza envolvente.
Um verdadeiro refúgio urbano às portas Lisboa.
Seis edifícios, inseridos numa zona de construção nova já consolidada, envolvidos pelo parque natural e agraciados pela vista Tejo.
Para além deste enquadramento, os edifícios serão servidos pelo espaço comercial do remodelado moinho, e pelos previstos parque infantil e complexo de campos de padel.
O primeiro empreendimento em Vialonga que prima pela harmonização no local e pela distinção na estética, funcionalidade e qualidade dos materiais e espaços
NATURALMENTE EXCLUSIVO. NATURALMENTE SOFISTICADO. NATURALMENTE VARANDAS DO MOINHO.
A harmonia perfeita entre a arquitetura inovadora e o espaço exterior.
O Varandas do Moinho é um projeto diferenciador que prima pela inovação e harmonização do desenho urbano - são 72 apartamentos residenciais com design e acabamentos premium.
Uma resposta às principais necessidades de quem deseja viver em apartamentos com áreas impactantes, prolongados por varandas e terraços com dimensões que lhe permitem efetivamente usufruir do espaço exterior.
O Varandas do Moinho propõe o estilo de vida ideal - elegância e simplicidade, qualidade e harmonia, tecnologia e amplitude dos espaços
VISTAS DESAFOGADAS PARA O RIO TEJO.
Acabamentos:
Residências distintas em plena natureza. Zonas comuns com estética intemporal, revestidas a cerâmica, tons White polido e Travertino com revestimento carvalho americano; cada edifício de apartamentos é servido por dois elevadores.
Porta de entrada blindada de alta segurança em aço com face oculta, acabamento em carvalho americano. Todos os apartamentos têm amplas varandas, com privacidade assegurada, com teto falso e pavimento cerâmico em tom carvalho.
Áreas amplas e impactantes, tanto no interior das habitações como nos terraços privativos.
Habitações com luminosidade privilegiada, garantida pelos vãos envidraçados de grandes dimensões e exposição solar de, no mínimo, duas frentes. Nascente-Poente. Vãos envidraçados em caixilharia de alumínio, no tom Champagne, com vidro duplo e corte térmico.
Ocultação dos vãos envidraçados com estores e cortinas blackout elétricas
Cozinhas com design inovador e estética integrativa, em tons nogueira e off-white, totalmente equipadas e com tampos em Silestone.
Casas de banho com revestimento cerâmico, louças sanitárias e acessórios de qualidade reconhecida.
Pavimento flutuante no interior das frações de elevada durabilidade, em tom carvalho. Carpintarias (portas interiores, armários e roupeiros) em tons de carvalho americano. Sistema de AQS por bomba de calor.
Pré-instalação de Ar Condicionado. Sistema VMC*, renovação de ar permanente.
Cada edifício conta com uma sala reuniões/condomínio. 87 vagas de estacionamento distribuídas por 3 pisos de subsolo (edifício 1) e 2 pisos de subsolo (edifício 2).
Os residentes do empreendimento também contam com a comodidade de um bicicletário no subsolo.
*Renovação de ar permanente, mantendo temperatura interior, evita humidades, remove ar poluído, ajuda a conservar materiais e mobílias
Refugie-se da Cidade e viva a natureza
Momentos inesquecíveis de sofisticação e natureza.
A arquitetura
Seis edifícios, com 72 unidades residenciais, imersos num imenso parque natural, e com uma fabulosa vista rio Tejo. As tipologias são diferenciadas em cada edifício, existindo no empreendimento apartamentos desde T1, T2, T3 e T3+. Em todos as unidades houve o cuidado da integração do espaço exterior, como um prolongar da área de habitação, salvaguardando sempre a privacidade e a pacatez de quem usufrui destes espaços. Evidencia-se, também, o cuidado existente na seleção detalhada dos materiais, acabamentos e equipamentos, garantindo respeito pelos padrões mais exigentes de comodidade, qualidade e eficiência energética
Apartamentos com terraços até 100m2
T3+ Os apartamentos T3+ são o ex-libris do empreendimento. Com áreas impactantes de habitação (aprox. 190m2) e terraços (70-aprox. 100m2), estes apartamentos, com três frentes, oferecem uma vista panorâmica desafogada e de beleza ímpar, com 2 a 3 vagas de estacionamento atribuídas. Estas unidades têm acabamentos distintos dos restantes, assegurando a mesma qualidade, mas à semelhança dos próprios apartamentos, com uma estética diferenciada.
Halls com acabamentos esteticamente elegantes e intemporais. Iluminação ambiente LED. Acesso videoporteiro. Dois elevadores por bloco, com acesso aos pisos subsolo. Salas de reuniões/condomínio em cada edifício.
Parque natural envolvente para explorar e praticar agradáveis caminhadas, ou passeios. Previsto complexo de seis campos de padel. Parque infantil. Espaço comercial instalado no renovado antigo moinho de vento. Parqueamento exterior
VARANDAS DO MOINHO É ... DESPORTO | LAZER | NATUREZA | CONFORTO
Localização
Situado no topo de Vialonga - Lisboa.
Situado na Av. Bombeiros Voluntários, em Vialonga, o Varandas do Moinho veio complementar uma zona de construção nova já consolidada. Inserido no topo de Vialonga, em comunhão com a natureza, e onde a tranquilidade e a segurança se fundem com a modernidade dos espaços, o empreendimento oferece vistas privilegiadas em todas as direções.
Apesar do recato, o Varandas do Moinho está a um passo de toda a oferta comercial e de serviços da vila (supermercados, farmácias e centros de saúde, escolas e futuras piscinas de Vialonga), assumindo-se como um refúgio urbano.
Acessos fáceis e rápidos à A1 (gratuito), N10 e CREL; Próximo ao Parque Urbano da Quinta da Flamenga; A 2 minutos das grandes superfícies comerciais; A 2 minutos da futura piscina de Vialonga, a concluir este ano
Imagens 3D, plantas, ou qualquer informação similar, são meramente ilustrativas e indicativas, não tendo qualquer carácter contratual.
;ID RE/MAX: (telefone)
#ref:120612664-35
529.500 €
30+ days ago supercasa.pt
View property
