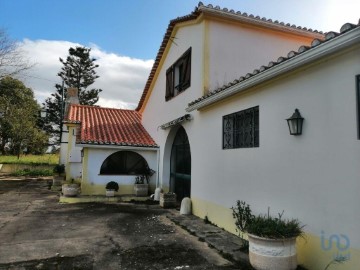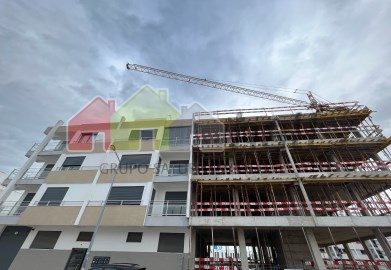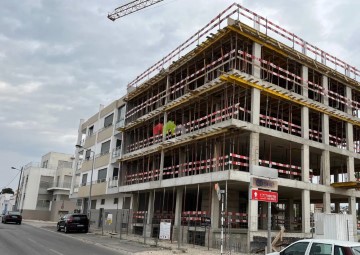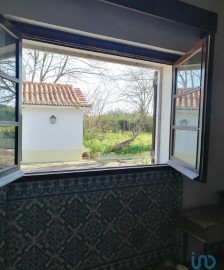House 5 Bedrooms in Pegões
Pegões, Montijo, Setúbal
Magnífica moradia tradicional pertencente à antiga Colónia Agrícola de Pegões, em vias de classificação como Património Cultural.
Casa Rural (casal) em excelente estado de conservação.
O edifício principal é composto por:
Rés do Chão
- Entrada: 6m2
- Sala: 17m2
- Quarto 1: 8m2
- Quarto 2: 13m2
- Quarto 3: 9 m2
- WC: 5m2
- Cozinha: 16m2
- Sala: 12m2;
- Sala: 28m2
2 Piso
- Quarto 4: 10m2
- Quarto 5: 9m2
- Hall: 8m2
Anexos:
- Cozinha: 30m2
- Arrecadação 1: 15m2
- Arrecadação 2: 15m2
- Arrecadação 3: 6m2
- Lavandaria: 7m2
- WC: 6m2
- Telheiro: 40m2
Localizada numa das zonas mais tranquilas de Faias, e inserida num lote com 4.000m2 de terreno, esta casa construída em adobe nos anos 50 mantém intacta a traça original do edifício.
Foi totalmente reabilitada entre 1989 e 1991 e em 2012, tendo sido feito um esforço para manter o máximo de materiais originais. Prevaleceram, por exemplo, as portas interiores, a janela da cozinha original, o soalho do piso superior, algum material da estrutura do telhado, o poço, o tanque, as manjedouras, o banco da entrada (antigo alpendre)...
A planta que consta nas fotos é a planta original de um 'casal' do Nucho das Faias. Atualmente, as divisões encontram-se ligeiramente alteradas, no interior, mantendo-se inalterado o aspeto exterior, com exceção da introdução de uma janela que serve a atual cozinha.
Ao entrarmos no edifício principal, encontramos o hall com cerca de 6m2 (antigo alpendre), com o banco original. Seguindo para a esquerda, entramos numa sala (antiga cozinha) com 17m2, que nos conduz aos quartos do rés do chão e ao WC, este completo e com duche (foi mantido nesta divisão o antigo apoio e o balde que os primeiros colonos utilizavam para o duche).
Regressamos ao hall de entrada, e seguimos para a zona do antigo 'coberto', a qual foi dividida em duas divisões, sendo a primeira a atual cozinha da casa, com 16m2, com móveis em madeira e revestimento das paredes em azulejo. A segunda divisão, que poderá servir como sala de refeições, tem acesso ao exterior da frente da casa (nascente), assim como ao quintal posterior (poente), sendo bastante iluminada devido à estrutura envidraçada utilizada para fechar o arco original (maior) que se vê no alçado principal. Parte ainda desta divisão a escada que dá acesso ao piso superior (antigo 'palheiro'), onde encontramos um hall e dois quartos.
A divisão seguinte (antigo estábulo) foi transformada na sala principal da casa. Aqui, mantiveram-se as manjedouras, recordando a utilidade que outrora tiveram. Foi instalada uma salamandra para aquecimento e revestido o teto com madeira de pinho.
Revestimento do chão do piso 1 em tijoleira vidrada. Soalho do piso 2 em madeira de pinho (original). Tetos em pinho (original).
Janelas e portadas em madeira de pinho. Portas interiores em madeira de pinho.
Orientação nascente/poente.
Furo artesiano com 80 m de profundidade.
Servida por rede pública de distribuição de água.
Servida por rede de fibra ótica para internet.
Acesso por estrada alcatroada.
A região de Pegões está localizada no concelho de Montijo, distrito de Setúbal, na área metropolitana de Lisboa, em Portugal. Situa-se a cerca de 30 km da capital portuguesa.
É caracterizada pelo clima mediterrâneo, com verões quentes e secos e invernos suaves e húmidos.
Sendo uma zona rural, possui uma paisagem natural rica e diversificada, com colinas suaves, pinhais, sobreiros e extensos campos agrícolas, entre os quais se destacam as vinhas, as quais representam a principal atividade económica da região. A produção de vinhos de qualidade e sabor distintos colocam Pegões no mapa da Rota dos Vinhos de Portugal, sendo uma das principais regiões vitivinícolas do país.
Outra atividade económica em crescimento na região de Pegões é a floricultura, sendo o concelho do Montijo considerado A capital da flor de Portugal.
A região proporciona aos habitantes e a quem a visita várias atividades ao ar livre, como caminhadas, ciclismo, BTT, passeios a cavalo assim como alguns desportos náuticos na Barragem de Pegões.
Para os amantes de vinho, a visita à Adega Cooperativa de Pegões para degustação será visita obrigatória. Aí, poderão também ficar a conhecer um pouco da história da região, nomeadamente do Colonato de Pegões.
A gastronomia, acompanhada dos vinhos da região, pode ser apreciada nos diversos restaurantes existentes.
A curta distância de carro, encontramos o Parque Natural da Arrábida e algumas das melhores praias portuguesas, como Praia da Comporta, Troia e Figueirinha.
Viver nesta região é viver no campo, com tranquilidade, com tempo. É ter qualidade de vida!
Serviços e comércio num raio de 5 quilómetros:
- Minimercados, frutarias, peixarias, talhos e padarias (alguns com entrega ao domicílio);
- Gasolineiras;
- Cabeleireiros, mecânicos, contabilistas, seguros;
- Ferramentas, rações, materiais para regas e agricultura, eletrodomésticos;
- Serviços agrícolas, de construção e manutenção de jardins e agricultura;
- Floristas;
- Construtores de edifícios, vedações, eletricistas, canalizadores, pintores, etc
Todos os serviços e produtos que não existam num raio de 5 km, encontram-se facilmente no Montijo, a 20 km. Também no Montijo, encontramos diversos supermercados e serviços. No Centro Comercial Alegro existem diversas lojas e restaurantes multinacionais, cinema e outros serviços.
História da Colónia Agrícola de Pegões resumida (in site da Junta de Freguesia de Pegões):
'Esta herdade pertencia a José Rovisco Pais, que tentou instalar aí um projecto de colonização análogo ao que José Maria dos Santos criara na Herdade de Rio Frio, de forma a fixar a mão-de-obra assalariada necessária às grandes explorações da zona. Ao falecer em 1932, Rovisco Pais doou aos Hospitais Civis de Lisboa a posse da restante área, pelo que, a Junta de Colonização Interna, criada em 1936 com o intuito de colonizar os baldios e terrenos públicos (...)
A Herdade de Pegões, que contava com uma área de 4700 hectares, foi então dividida em três núcleos, Pegões Velhos, Faias e Figueiras. Em cada um deles foram construídos casais agrícolas com uma área média de dezoito hectares, dotados de habitação (moradia unifamiliar) e instalações agrícolas (silos, estábulos, pocilgas e nitreiras), beneficiando ainda de sistemas de captação de águas subterrâneas e de superfície (33 km de rede de rega para 240 hectares de regadio, duas barragens e vários furos artesianos). A cada casal correspondiam onze hectares de sequeiro, quatro de vinha, um de regadio e dois de pinhal, tendo ainda direito, por parte da Junta de Colonização, a uma vaca, uma vitela, uma égua, uma carroça com alfaias e um empréstimo de seis mil escudos. Estas facilidades levaram a que, a partir de 1952, cinco anos após o início das obras de transformação da herdade, 206 colonos e respectivas famílias ali se fixassem.
Os três núcleos contavam ainda com outras infraestruturas, a saber, escolas primárias, centros de convívio, 3 centros sociais de apoio à infância e postos médicos, igreja em Pegões Velhos e nas Faias, cemitério, 3 centros de assistência técnica, casas para os técnicos residentes e uma Pousada para o pessoal técnico exterior.
Dos requisitos para o recrutamento dos colonos elaborados em 1938 e registados num parecer da Câmara Corporativa, constava que o candidato deveria Ser português, menor de 45 anos, robusto e saudável, sério, ter amor ao trabalho e à família, não ser alcoólico, nem desordeiro, acatar a Constituição e a ordem social, ser anti-comunista, católico, casado pelo civil e religioso, ter exercido durante cinco anos mesteres agrícolas (...).
O Prof. Henrique de Barros foi o grande mentor do projeto técnico de colonização e José Garcês Pereira Caldas, como Presidente da Junta de Colonização Interna, o executor.
O projeto arquitetónico, saído do traço dos arquitetos Henrique Albino e António José de Oliveira Trigo, apresenta um aspecto pitoresco, cuja tipologia conservadora e ruralista é típica do Estado Novo, com os seus telhados, arcadas e alpendres característicos.
Em contraste com este estilo, o conjunto de edifícios constituído pela Igreja de Santo Isidro, pelas casas do pároco e professoras e pelas duas escolas do núcleo de Pegões Velhos, sobressai pelo traço modernista, e paradoxal, do arquiteto Eugénio Correia. Aqui importa salientar a influência da obra de Oscar Niemeyer, quer pelas evidentes filiações intelectuais ligadas ao modernismo brasileiro em voga nos anos 40 do século XX, mas também pela concepção e interação do projeto com o espaço envolvente e pelos materiais utilizados (fuso cerâmico).
A 7 de Março de 1958 foi constituída a Cooperativa Agrícola de Santo Isidro de Pegões, como infraestrutura indispensável de apoio ao plano de fomento e ordenamento agrícola executado pela Junta de Colonização Interna que, em colaboração com a Junta Nacional do Vinho, implantou na área cerca de 800 hectares de vinha e todos os meios técnicos e humanos. O projeto de arquitetura dos edifícios da Cooperativa e Adega é da autoria do arquiteto Neves Teixeira. Superada a fase de ocupação decorrente do processo revolucionário iniciado em Abril de 1974, a Cooperativa Agrícola de Santo Isidro empreendeu um amplo projeto de recuperação e modernização que tornaram os vinhos de Pegões reconhecidos e premiados tanto a nível nacional como internacional.
Após a Revolução de Abril, e com a consequente extinção da Junta de Colonização Interna, iniciou-se um longo processo de regularização da posse dos casais e terrenos agrícolas, até então Património do Estado.'
Uma casa com História...
Uma casa de família... para a sua família!
Aqui poderá encontrar o lugar para ser feliz!
Visitas mediante agendamento.
#ref: 112851
495.000 €
30+ days ago imovirtual.com
View property




