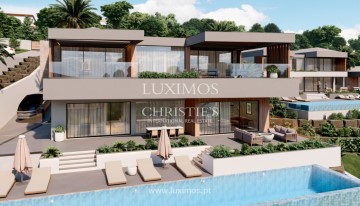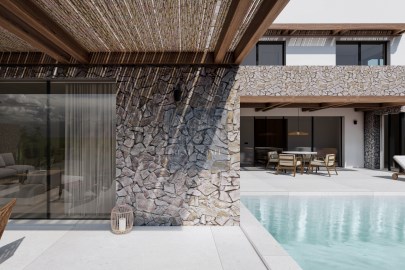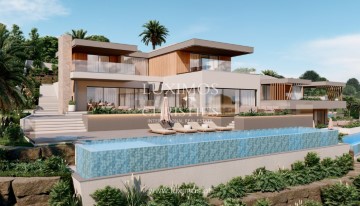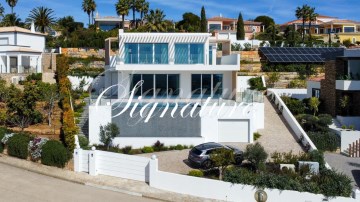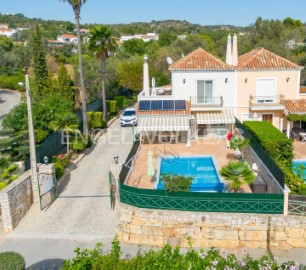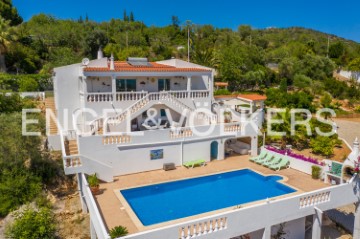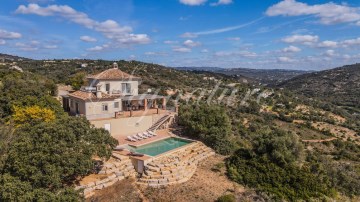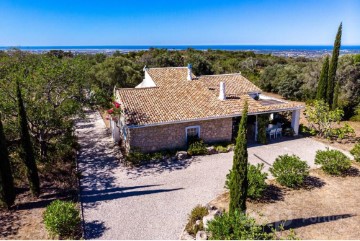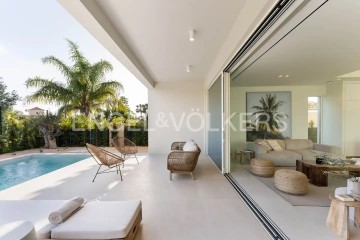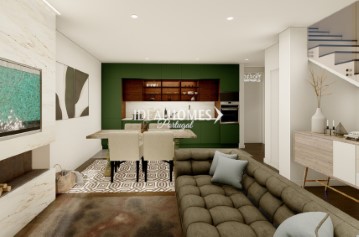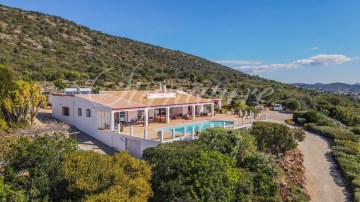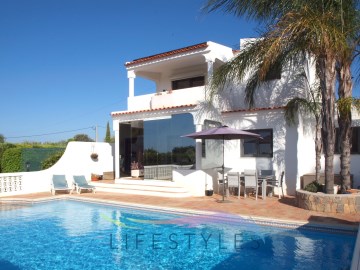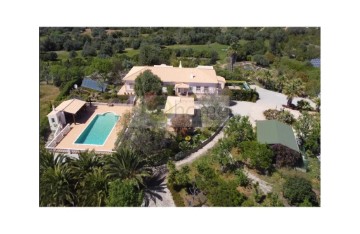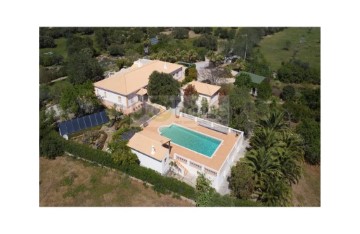House 4 Bedrooms in Santa Bárbara de Nexe
Santa Bárbara de Nexe, Faro, Algarve
Moradia com 4 quartos nas montanhas em Estói
Esta maravilhosa propriedade, com cerca de 8 hectares, oferece o cenário perfeito para uma casa de família, combinando luxo, natureza e comodidades modernas. Aqui poderá abraçar uma vida de elegância e conforto numa residência verdadeiramente graciosa, mas ter acesso rápido às comodidades modernas esperadas, incluindo acesso rápido ao Aeroporto de Faro. Resumidamente esta propriedade PRIVADA é composta por uma casa muito bem construída e desenhada dispondo de Hall de Entrada, Bengaleiro, ampla Sala de Estar com Zona de Jantar, soberba Sala de Jardim, Cozinha totalmente equipada com despensa/Despensa, Hall de Entrada adicional, Quarto Master Suite com andar - no vestiário e banheiro, um segundo quarto com banheiro privativo e mais dois quartos e um banheiro familiar. (Se necessário, os 2ndO Hall de Entrada e a Suite Master poderão ser fechados para constituir um anexo autónomo). Ao nível da cave encontra-se a ampla Garagem Dupla com portões eléctricos e arrecadação de boas dimensões. No exterior existe uma bonita Piscina com Ponta Romana e Terraço para Banhos de Sol, uma soberba Cozinha de Verão coberta com espaço suficiente para Refeições Al Fresco, Casa de Piscina individual com balneários e Arrecadação de Piscina - este edifício, com o correcto planeamento poderá ser convertido para um anexo separado adequado para parentes ou funcionários. Ao redor da Quinta encontram-se belos jardins paisagísticos com um poço e até antigas ruínas de pedra de antigos moradores da terra. O acesso à propriedade é feito através de portões eléctricos para uma calçada que permite estacionamento para vários carros. Excelente paisagismo continua ao redor da quinta com caminhos em calçada e terraços de azulejos. Há um atraente lago natural com ponte, maravilhosos caminhos sinuosos e trilhas ao redor dos jardins exteriores e do terreno além. Há também um grande celeiro para armazenamento de tratores e equipamentos terrestres. A propriedade beneficia de água de furo e 32 painéis solares que reduzem bastante os custos com electricidade..
MORADIA
HALL DE ENTRADA
5,58m x 4,54m (18'4' x 14'11')
com vestiário para hóspedes.
SALA DE ESTAR
10,58m x 5,89m (34'8' x 19'4')
com lareira aberta e arco para a área de jantar.
SALA DE JARDIM
5,70m x 4,42m (18'8' x 14'6')
com portas de vidro deslizantes e toldo amarelo para sombra.
COZINHA EQUIPADA
4,45m x 4,06m Mínimo (14'7' x 13'4')
soberba cozinha de luxo equipada com bancada em granito, espaço para mesa de pequeno almoço e electrodomésticos encastrados, porta para DESPENSA totalmente estante 2,69mx 1,61m (8'10' x 5'3'), porta de acesso à garagem e zonas de arrumos e porta para área externa fechada de secagem de roupas e SALA DE UTILIDADE 3,32m x 2,44m (10'11' x 8'0').
CORREDOR INTERNO
fornece acesso a todos os quartos.
SUÍTE MASTER
10,68m x 4,44m (35' x 14'7')
inclui espaçoso quarto, vestiário e banheiro.
2 HALL DE ENTRADA
4,18m x 2,36m (13'8' x 7'9')
Esta área poderia ser transformada em plano aberto e um possível pied-à-terre independente para um parente.
QUARTO
6,73m x 4,33m (22'1' x 14'2')
com suíte.
QUARTO
4,00m x 3,56m (13'1' x 11'8')
BANHEIRO FAMILIAR entre os dois quartos.
QUARTO
4,00m x 3,25m (13'1' x 10'8')
FORA
PISCINA
13m x 5m (42'7' x 16'4')
com degraus de entrada romanos. Linda piscina grande e privada.
TERRAÇO
Há um amplo terraço ao redor da piscina, perfeito para espreguiçadeiras com belas vistas para o campo.
CASA COM PISCINA
48m² (157 pés quadrados)
Para armazenamento de equipamentos de piscina. No entanto, este edifício é grande o suficiente para ser convertido em um anexo separado para parentes ou funcionários, se necessário.
COZINHA DE VERÃO
Fabulosa área coberta com cerca de 70m² (230') Totalmente equipada com churrasqueira embutida, pia, bancadas e servidores, etc. Muito espaço para refrigeradores de bebidas e geladeiras para alimentos. Existe também uma espaçosa área de estar coberta, suficiente para grandes jantares e reuniões familiares ou para o empresário que possa organizar almoços de negócios ou jantares com outros CEO's, etc. Anexo ao final deste edifício encontra-se o WC do terraço da piscina. e atrás está o chuveiro pré-natação.
ENTRADA
Esta maravilhosa propriedade é acessada através de um par de portões elétricos de ferro forjado com controle remoto para a calçada e segue para a área circular de entrega e garagem.
GARAGEM DUPLA
90m² (295 pés quadrados)
Duas portas eléctricas rebatíveis com comando à distância, ampla arrecadação, mais uma divisão que alberga o equipamento de tratamento de águas, zona de oficina e escada de acesso à zona de despensa.
JARDINS E TERRENOS
O exterior da casa é iluminado à noite com iluminação circular que liga automaticamente ao anoitecer e desliga novamente pela manhã. Ao redor da casa principal existem jardins paisagísticos bem planejados e abastecidos com caminhos bem cuidados que ligam as várias áreas. Uma dessas áreas são as soberbas Ruínas que prestam homenagem aos antigos proprietários que cultivaram este solo. A estrutura da ruína é muito agradável à vista e funde-se formando uma imagem rara e mais um local tranquilo para sentar e refletir sobre o mundo. Além dos jardins internos, há caminhos que serpenteiam pela terra e até mesmo para o lago da propriedade, que pode abrigar peixes como Koi, e há uma linda ponte de madeira que o atravessa.
A TERRA
Caminhos naturais sinuosos percorrem este terreno muito atractivo tornado ainda mais interessante pela plantação de muitas variedades de árvores de fruto para abastecer a casa e há muitos exemplares de árvores e arbustos plantados nas zonas exteriores dos jardins proporcionando zonas de sombra. Há espaço para manter pelo menos dois cavalos, se desejado, com bastante espaço para criar piquetes, possivelmente um picadeiro e talvez transformar o celeiro da carroça em estábulo ou erguer estábulos adicionais com aprovação prévia.
ELETRICIDADE, ÁGUA E INTERNET
PAINÉIS SOLARES
Existem 32 painéis na propriedade. Os painéis solares ao lado da piscina são um esquentador para o piso radiante da casa e para aquecimento da água da piscina, se necessário. Os restantes painéis estão localizados numa estrutura separada de seguimento solar, mais afastada da casa, a energia que estes painéis fotovoltaicos produzem é alimentada diretamente na rede da EDP e o seu valor é deduzido da fatura mensal de eletricidade.
POÇO ARTESIANO
Fornece todas as necessidades domésticas e de jardim. Existe um pré-filtro à saída do furo e um filtro fino na sala técnica da casa (cave) por onde a água passa por um sistema de desmineralização e depois entra no circuito da casa. Água potável poderia ser produzida com a adição de um sistema de osmose reversa.
FOSSA
A drenagem privada é feita por um sistema de três câmaras às quais é então conectada uma drenagem.
INTERNET
Rede portátil Vodafone, velocidades - Upload 11,00Mbps Download 43,75Mbps
Outras informações
INFORMAÇÕES LOCAIS
A propriedade é propriedade plena com rede elétrica com energia solar para água quente e piso radiante, aquecimento da piscina e geração no sistema EDP que compensa o custo da energia elétrica utilizada. Tem Furo próprio, Poço e a drenagem é privada. As Vilas de Estoi e São Brás de Alportel ficam a aprox. a 10 minutos de carro de supermercados, mercados, unidades de saúde, restaurantes, bares e muitas outras instalações de lazer. Faro com o seu aeroporto e belas praias fica a cerca de 20 minutos de carro.
Categoria Energética: B
4 bedroom villa in the mountains in Estói
This wonderful property, with about 8 hectares, offers the perfect setting for a family home, combining luxury, nature and modern amenities. Here you will be able to embrace a life of elegance and comfort in a truly gracious residence, but have quick access to the expected modern amenities, including quick access to Faro Airport. Briefly, this PRIVATE property consists of a very well built and designed house featuring Entrance Hall, Cloakroom, large Living Room with Dining Area, superb Garden Room, Fully equipped Kitchen with pantry/pantry, additional Entrance Hall, Master Suite Bedroom with floor-in dressing room and bathroom, a second bedroom with private bathroom and two more bedrooms and a family bathroom. (If necessary, the 2nd Entrance Hall and Master Suite may be closed to form a stand-alone annex). At the basement level is the large Double Garage with electric gates and good sized storage room. Outside there is a beautiful Swimming Pool with Roman Tip and Sun Terrace, a superb covered Summer Kitchen with enough space for Al Fresco Dining, individual Pool House with changing rooms and Pool Storage - this building, with the correct planning can be converted into a separate annex suitable for relatives or employees. Around the Quinta are beautiful landscaped gardens with a well and even ancient stone ruins of former residents of the land. Access to the property is via electric gates to a driveway that allows parking for several cars. Excellent landscaping continues around the farmhouse with cobblestone paths and tiled terraces. There is an attractive natural lake with bridge, wonderful winding paths and footpaths around the outside gardens and the grounds beyond. There is also a large barn for storage of tractors and ground equipment. The property benefits from borehole water and 32 solar panels which greatly reduce electricity costs.
RESIDENCE
ENTRANCE HALL
5.58m x 4.54m (18'4' x 14'11')
with cloakroom for guests.
LIVING ROOM
10.58m x 5.89m (34'8' x 19'4')
with open fireplace and archway to the dining area.
GARDEN ROOM
5.70m x 4.42m (18'8' x 14'6')
with sliding glass doors and yellow awning for shade.
EQUIPPED KITCHEN
4.45m x 4.06m Minimum (14'7' x 13'4')
superb luxury kitchen equipped with granite worktop, space for breakfast table and built-in appliances, door to fully bookcase 2.69m x 1.61m (8'10' x 5'3'), access door to the garage and storage areas and door to closed external area for drying clothes and UTILITY ROOM 3.32m x 2.44m (10'11' x 8'0').
INNER CORRIDOR
Provides access to all rooms.
MASTER SUITE
10.68m x 4.44m (35' x 14'7')
It includes a spacious bedroom, dressing room and bathroom.
2ND ENTRANCE HALL
4.18m x 2.36m (13'8' x 7'9')
This area could be turned into an open plan and a possible independent pied-à-terre for a relative.
ROOM
6.73m x 4.33m (22'1' x 14'2')
with en-suite.
ROOM
4.00m x 3.56m (13'1' x 11'8')
FAMILY BATHROOM between the two bedrooms.
ROOM
4.00m x 3.25m (13'1' x 10'8')
OUTSIDE
SWIMMING POOL
13m x 5m (42'7' x 16'4')
with Roman entrance steps. Lovely large, private pool.
TERRACE
There is a large terrace around the pool, perfect for sun loungers with beautiful views of the countryside.
HOUSE WITH POOL
48m² (157 sq ft)
For storage of swimming pool equipment. However, this building is large enough to be converted into a separate annex for relatives or staff if needed.
SUMMER KITCHEN
Fabulous covered area with about 70m² (230') Fully equipped with built-in BBQ, sink, countertops and servers etc. Plenty of space for beverage coolers and food coolers. There is also a spacious covered seating area, sufficient for large dinners and family gatherings or for the entrepreneur who can organise business lunches or dinners with other CEO's, etc. Attached to the end of this building is the WC of the pool terrace. and behind is the pre-swim shower.
ENTRY
This wonderful property is accessed via a pair of remote-controlled wrought iron electric gates to the driveway and leads to the circular delivery area and garage.
DOUBLE GARAGE
90m² (295 sq ft)
Two folding electric doors with remote control, large storage room, plus a room that houses the water treatment equipment, workshop area and access stairs to the pantry area.
GARDENS & GROUNDS
The exterior of the house is illuminated at night with circular lighting that automatically turns on at dusk and turns off again in the morning. Surrounding the main house are well-planned landscaped gardens stocked with manicured paths linking the various areas. One such area is the superb Ruins that pay tribute to the former owners who cultivated this soil. The structure of the ruin is very pleasing to the eye and merges together forming a rare image and yet another peaceful place to sit and reflect on the world. In addition to the internal gardens, there are paths that wind through the land and even to the property's pond, which can be home to fish such as Koi, and there is a lovely wooden bridge that crosses it.
THE EARTH
Winding nature paths run through this very attractive terrain, made even more interesting by the planting of many varieties of fruit trees to supply the house, and there are many specimens of trees and shrubs planted in the outdoor areas of the gardens, providing areas of shade. There is room to keep at least two horses if desired, with plenty of room to set up paddocks, possibly a riding arena and perhaps turn the wagon barn into a stable or erect additional stables with prior approval.
ELECTRICITY, WATER AND INTERNET
SOLAR PANELS
There are 32 panels on the property. The solar panels next to the pool are a water heater for the underfloor heating of the house and for heating the pool water if needed. The remaining panels are located in a separate solar tracking structure, further away from the house, the energy that these photovoltaic panels produce is fed directly into EDP's network and its value is deducted from the monthly electricity bill.
ARTESIAN WELL
Provides all household and garden needs. There is a pre-filter at the exit of the borehole and a fine filter in the technical room of the house (basement) through which the water passes through a demineralisation system and then enters the circuit of the house. Drinking water could be produced with the addition of a reverse osmosis system.
CESSPOOL
Private drainage is done by a three-chamber system to which a drain is then connected.
INTERNET
Vodafone Portable Network Speeds - Upload 11.00Mbps Download 43.75Mbps
Other information
LOCAL INFORMATION
The property is fully owned with electricity grid with solar energy for hot water and underfloor heating, pool heating and generation in the EDP system that compensates for the cost of the electricity used. It has its own borehole, well and the drainage is private. The villages of Estoi and São Brás de Alportel are approx. a 10-minute drive from supermarkets, markets, health facilities, restaurants, bars and many other leisure facilities. Faro with its airport and beautiful beaches is about a 20-minute drive away.
Energy Rating: B
#ref:HAB_962-AP
1.860.000 €
30+ days ago imovirtual.com
View property
