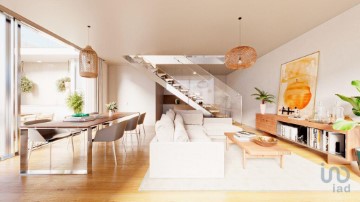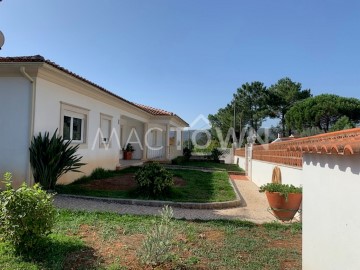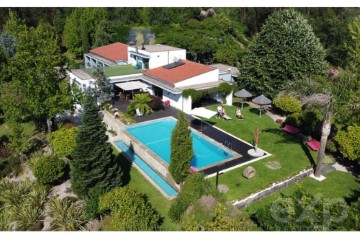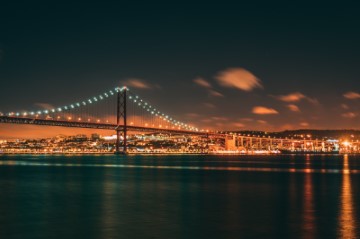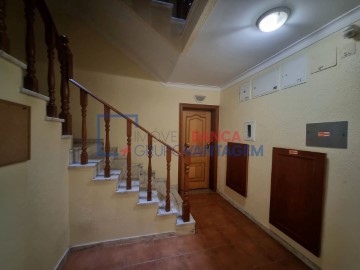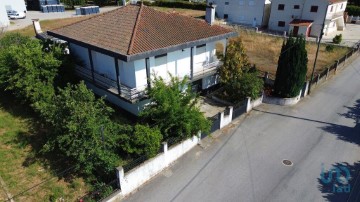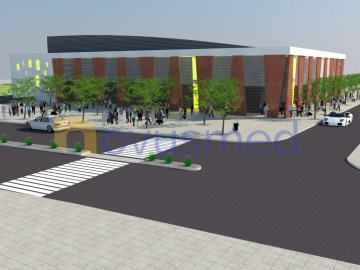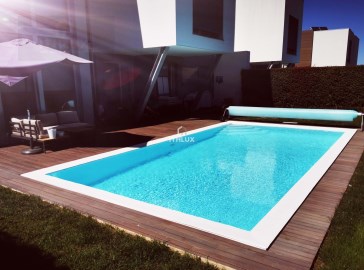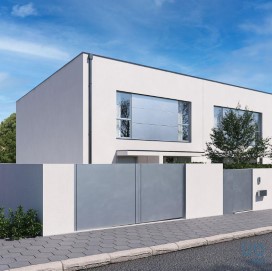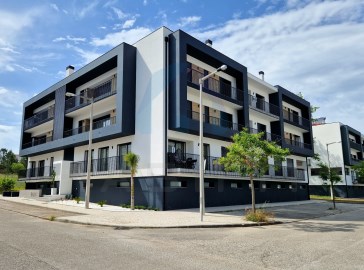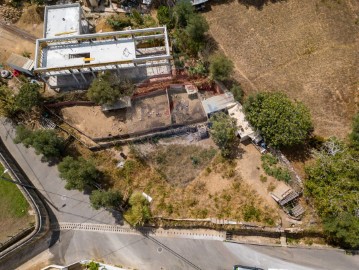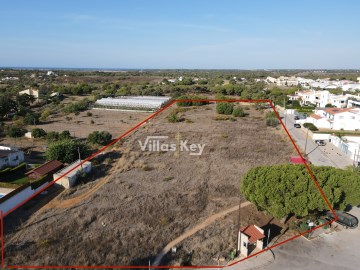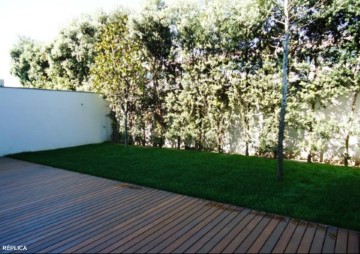Land in Grijó e Sermonde
Grijó e Sermonde, Vila Nova de Gaia, Porto
Identificação do imóvel: ZMPT562871
Terreno Urbano com 938 m2 com capacidade para construção de moradia, em Grijó, Vila Nova de Gaia
LOCALIZAÇÃO E ENVOLVENTE:
Imóvel localizado na Rua dos Alminhas em Grijó, Vila Nova de Gaia Existência de infraestruturas nas ruas adjacentes (saneamento, abastecimento de água, eletricidade e telecomunicações). Na envolvente existe oferta de serviços (cafés, padarias, farmácias, talhos, mercearias, supermercados, escolas, centro de saúde...) e transportes públicos.
ELEMENTOS MATRICIAIS E LEGAIS:
- Área total do terreno: 938,00 m2
- Descrição: Terreno para construção
- Terreno Urbano
- Área bruta de construção total: 100 m2
- Área de implantação: 100 m2
- Área bruta privativa: 100 m2
- Área bruta dependente: 0 m2
SEGUNDO PLANO DIRECTOR MUNICIPAL (PDM):
Este imóvel está classificado no PDM de Vila Nova de Gaia como áreas urbanizadas de tipologia de moradias
Áreas urbanizadas de tipologia de moradias Artigo 55.º Identificação e caracterização
1 As Áreas Urbanizadas de Tipologia de Moradia compreendem as seguintes subcategorias, consoante os espaços públicos e as frentes urbanas edificadas que o conformam se apresentem ou não estabilizadas:
a) Áreas Urbanizadas Consolidadas de Moradias;
b) Áreas Urbanizadas em Transformação de Moradias.
2 As Áreas Urbanizadas Consolidadas de Moradias caracterizam--se por serem zonas com edifícios uni ou bifamiliares, isolados, geminados ou em banda com ou sem cave comum, em que o espaço público e as frentes urbanas edificadas que o conformam se apresentam maioritariamente estabilizados, pretendendo -se a manutenção e valorização das malhas e morfologia existentes.
3 As Áreas Urbanizadas em Transformação de Moradias caracterizam -se por serem zonas destinadas a edifícios uni ou bifamiliares, isolados, geminados ou em banda com ou sem cave comum, em que o espaço público e as frentes urbanas edificadas que o conformam não se apresentam maioritariamente estabilizados, encontrando -se em processo de transformação construtivo e de uso.
Artigo 56.º Usos
1 Nas Áreas Urbanizadas de Tipologia de Moradia o uso dominante é o habitacional.
2 Os usos e atividades complementares permitidos são os equipamentos.
3 Admitem -se ainda como compatíveis outros usos que não contrariem o disposto no artigo 12.º exceto armazenagem e indústria.
Artigo 57.º Edificabilidade nas Áreas Urbanizadas Consolidadas de Moradias
1 As operações urbanísticas dominantes nestas áreas consistem em obras de edificação.
2 Qualquer intervenção nestas áreas deve garantir, a manutenção das características homogéneas, como as malhas, morfologias, tipologias ou alinhamento existentes e uma adequada inserção na área envolvente, valorizando a qualidade arquitetónica do conjunto, valendo, para o efeito, as seguintes regras:
a) O alinhamento admissível é o dominante sem prejuízo do disposto no artigo 36.º;
b) As construções para habitação a erigir em prédios, não devem constituir corpos edificados contínuos de comprimento superior a 24m, exceto em situações de colmatação ou quando a dominância tipo--morfológica for de frente contínua
c) A cércea máxima é de 2 pisos; admitindo -se um terceiro piso com área bruta equivalente até 50 % da área do piso imediatamente inferior, sem prejuízo do ponto 3 do artigo 41.º e das normas regulamentares aplicáveis;
d) Nos prédios edificados para além das tipologias referidas no artigo 55.º, admitem -se também tipologias multifamiliares desde que resultem exclusivamente de obras de alteração no interior dos edifícios, e ainda, obras de alteração ou ampliação desde que sejam factor de preservação e valorização do edificado,
e) Admite -se também a tipologia multifamiliar desde que seja para promover a colmatação de empenas de edifícios existentes.
Artigo 58.º Edificabilidade nas Áreas Urbanizadas em Transformação de Moradias
1 As operações urbanísticas dominantes nestas áreas consistem em obras de edificação e loteamentos avulsos.
2 Qualquer intervenção a levar a efeito em troços de arruamento onde se verifiquem regras de dominância e sempre que não esteja prevista a sua alteração em instrumento urbanístico adequado, rege -se pelo disposto no número 2 do artigo anterior, com exceção da sua alínea b).
3 A cércea máxima é de 2 pisos; admitindo -se um terceiro piso com área bruta equivalente até 50 % da área do piso imediatamente inferior, sem prejuízo do ponto 3 do artigo 41.º e das normas regulamentares aplicáveis.
4 Nos prédios edificados situados nestas áreas, para além das tipologias referidas no artigo 55.º, admitem -se também tipologias multifamiliares desde que resultem exclusivamente de obras de alteração no interior dos edifícios, e ainda, obras de alteração ou ampliação desde que sejam fator de preservação e valorização do edificado.
5 Admite -se também a tipologia multifamiliar desde que seja para promover a colmatação de empenas de edifícios existentes.
Contacte-nos para obter mais informações acerca deste Terreno com capacidade construtiva de Moradia, em Grijó, com comércio e serviços muito próximos.
Temos todo o gosto em ajudar a concretizar este investimento.
Nota: para maior facilidade na identificação deste imóvel, por favor, refira o respetivo ID. Em caso de agendamento de visita, faça-se acompanhar de um documento de identificação.
3 razões para comprar com a Zome
+ acompanhamento
Com uma preparação e experiência única no mercado imobiliário, os consultores Zome põem toda a sua dedicação em dar-lhe o melhor acompanhamento, orientando-o com a máxima confiança, na direção certa das suas necessidades e ambições.
Daqui para a frente, vamos criar uma relação próxima e escutar com atenção as suas expectativas, porque a nossa prioridade é a sua felicidade! Porque é importante que sinta que está acompanhado, e que estamos consigo sempre.
+ simples
Os consultores Zome têm uma formação única no mercado, ancorada na partilha de experiência prática entre profissionais e fortalecida pelo conhecimento de neurociência aplicada que lhes permite simplificar e tornar mais eficaz a sua experiência imobiliária.
Deixe para trás os pesadelos burocráticos porque na Zome encontra o apoio total de uma equipa experiente e multidisciplinar que lhe dá suporte prático em todos os aspetos fundamentais, para que a sua experiência imobiliária supere as expectativas.
+ feliz
O nosso maior valor é entregar-lhe felicidade!
Liberte-se de preocupações e ganhe o tempo de qualidade que necessita para se dedicar ao que lhe faz mais feliz.
Agimos diariamente para trazer mais valor à sua vida com o aconselhamento fiável de que precisa para, juntos, conseguirmos atingir os melhores resultados.
Com a Zome nunca vai estar perdido ou desacompanhado e encontrará algo que não tem preço: a sua máxima tranquilidade!
É assim que se vai sentir ao longo de toda a experiência: Tranquilo, seguro, confortável e... FELIZ!
Notas:
1. Caso seja um consultor imobiliário, este imóvel está disponível para partilha de negócio. Não hesite em apresentar aos seus clientes compradores e fale connosco para agendar a sua visita.
2. Para maior facilidade na identificação deste imóvel, por favor, refira o respetivo ID ZMPT ou o respetivo agente que lhe tenha enviado a sugestão.
#ref:ZMPT562871
130.000 €
30+ days ago casa.sapo.pt
View property
