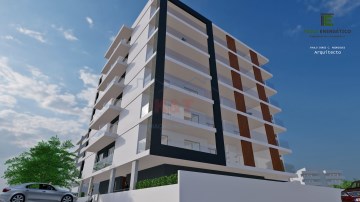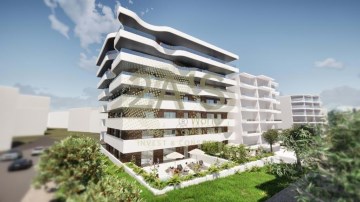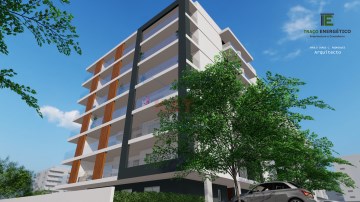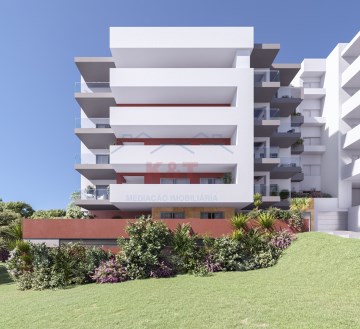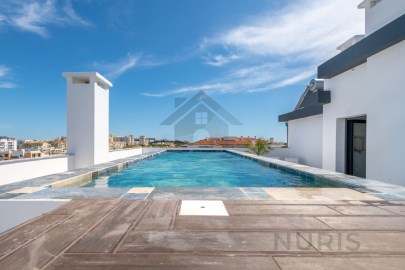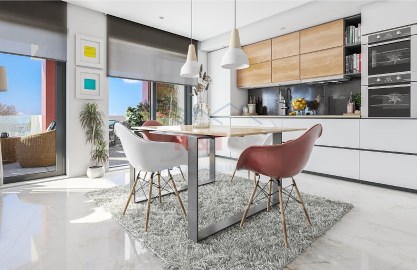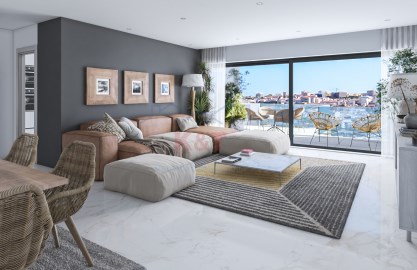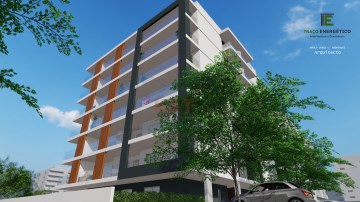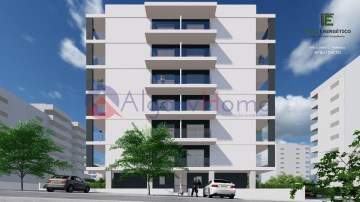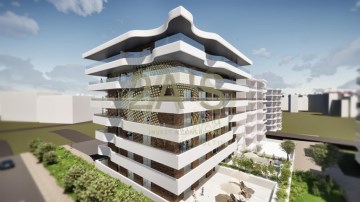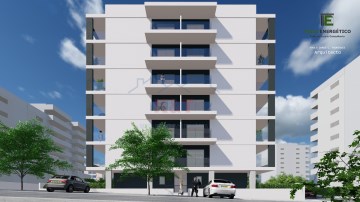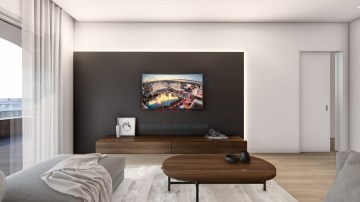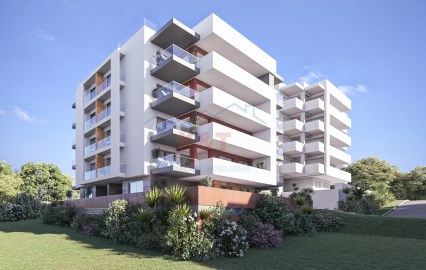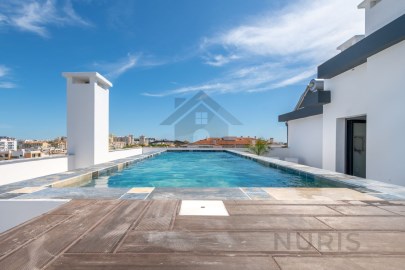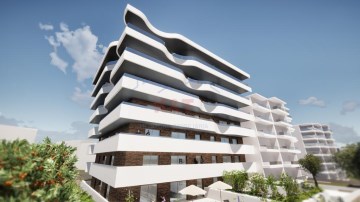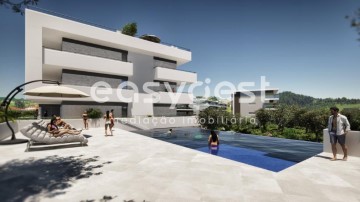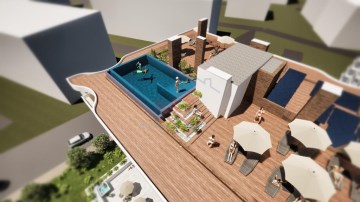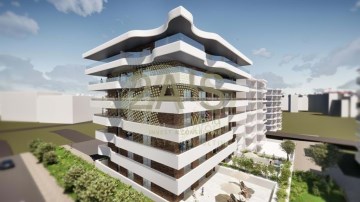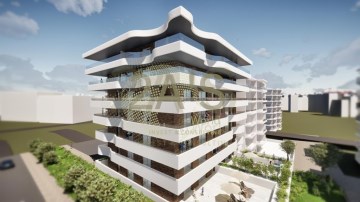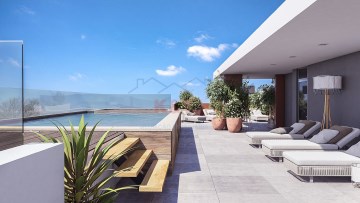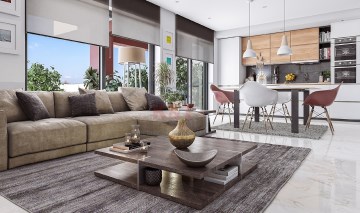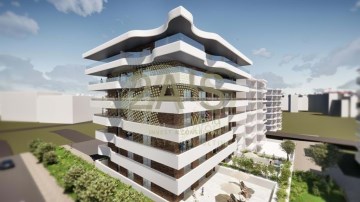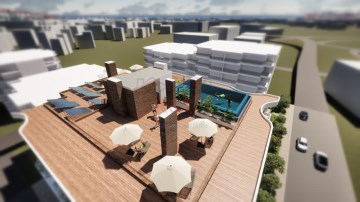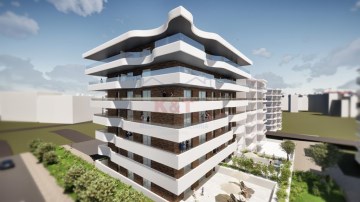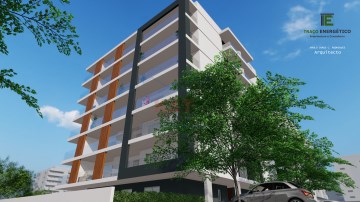Apartment 3 Bedrooms in Portimão
Portimão, Portimão, Algarve
3 bedrooms
3 bathrooms
107 m²
Ref. Interna: KT_1400_10
Amparo Wave Terrace é o projeto mais recente em fase de construção, demarca-se pela arquitetura Moderna e o seu Design Único.
Conheça este novo projeto de arquitetura moderna e luxuosa, com acabamentos de excelente qualidade.
Localizado na Urbanização Jardins do Amparo, a cerca de 1500 metros da Praia da Rocha.
É um empreendimento que dá aos seus residentes um espaço único para viverem em tranquilidade que vai transformar a Sua casa num lar especial, ou mesmo para as suas férias, e usufruir da tranquilidade estando perto de todos diversos serviços, praias, escolas, etc.
Composto por 7 pisos + 2 na Cave, com um Total de 28 apartamentos de tipologias T1, T2 e T3, sendo que todos têm direito a um lugar de estacionamento privado na garagem.
No topo do edifício (Rooftop) poderá ainda desfrutar de Vistas Panorâmicas sobre a Cidade e de uma fantástica piscina privada do Amparo Wave Terrace, onde poderá ter momentos em família, lazer, e relaxamento.
DESCRIÇÃO DO IMÓVEL:
O apartamento é composto por um hall de entrada (6,10 m), uma Kitchenet completamente equipada e inovadora (7,45 m), uma sala de estar (20,10 m), uma casa de banho de serviço que serve o espaço comum (2, 10 m),dois quartos com roupeiros embutidos, uma casa de banho partilhada com duche (3, 10 m), uma suite com roupeiro embutido com casa de banho privativa e banheira(14,60 m + 5,55 m), uma espectacular varanda com cerca de 33,15 m que abrange todas as divisões do imóvel.
Previsão de conclusão de obra no final de 2025
Mapa de Acabamentos:
Revestimentos Exteriores :
Bloco térmico com revestimento cerâmico/pintado, Divisórias entre fogos e zonas comuns com paredes duplas com isolamento térmico e acústico, Guardas em vidro e betão armado pintado, Estores em alumínio motorizados, Cerâmico nas varandas e zonas comuns.
Revestimentos Interiores:
Pavimentos tipo Tarkett oak nature com tratamento acústico ou equivalente, Caixilharia exterior dupla com corte térmico do tipo Sapa ou equivalente, Iluminação embutida, Porta de alta segurança do tipo Portrisa ou equivalente.
Carpintarias:
Portas interiores em mdf/madeira lacadas a branco com puxador em inox escovado, Armários com interior em mdf revestido a linho Cancun e portas em mdf lacadas de branco com puxador em inox.
Climatização e Aquecimento de Águas:
Bomba de calor para aquecimento de AQS, Ar condicionado com programação individual.
Cozinha:
Cozinha mdf hidrófugo lacado com interior em melamina hidrófuga, Bancada em Pedra natural polida,
Eletrodomésticos de encastrar do tipo BOSH ou equivalente, Exaustor, Placa, Forno, Micro-ondas, Frigorifico, Máquina de lavar loiça, Torneira misturadora do tipo Roca ou equivalente com acabamento cromado.
Wc´s:
Revestimento de pavimento e parede de duche em cerâmico, Loiças sanitárias suspensas tipo Roca ou equivalente, Móvel WC Hidrófugo tipo Roca ou equivalente, Misturadoras tipo Roca ou equivalente.
Estrutura:
Estrutura em betão armado com lajes maciças conforme parâmetros estabelecidos em euro código com isolamento acústico e térmico
Garagem:
Lugar de garagem incluindo pinturas de sinalização
Zonas Comuns:
Ajardinamento das zonas comuns ao condomínio, Piscina com acabamento em pastilha ou equivalente, Zona adjacente á piscina em revestimento cerâmico.
#ref:KT_1400_10
365.000 €
30+ days ago supercasa.pt
View property
