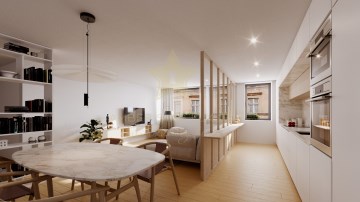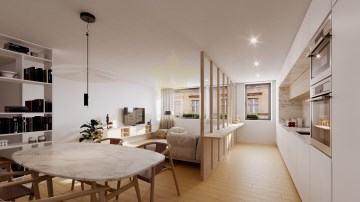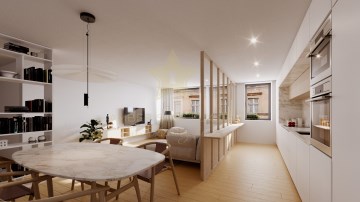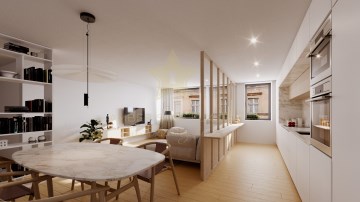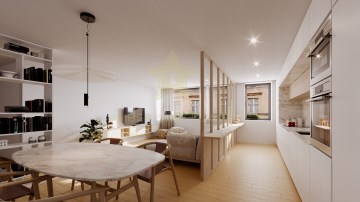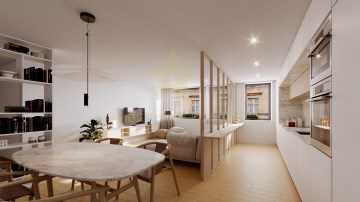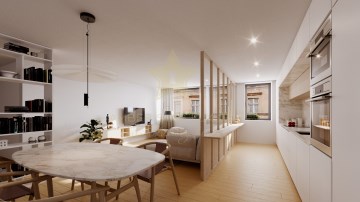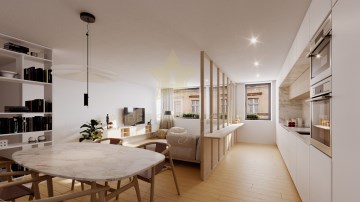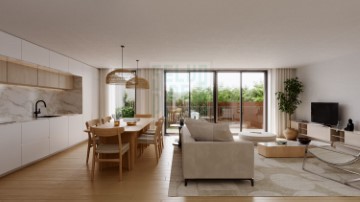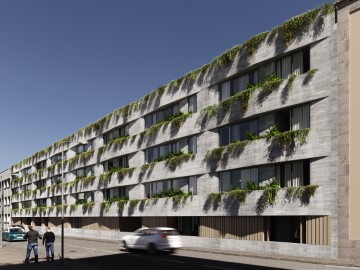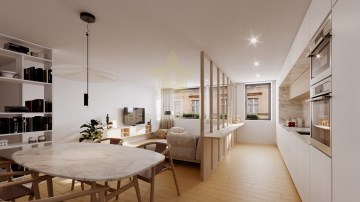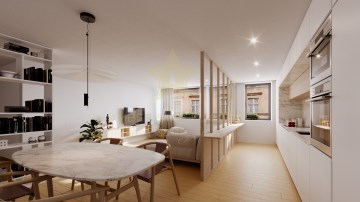Apartment 3 Bedrooms in Paranhos
Paranhos, Porto, Porto
3 bedrooms
3 bathrooms
80 m²
Apartamentos T3, novos, em empreendimento localizado na zona de Paranhos oferece excelentes acessos ao centro do Porto e aos principais serviços empresariais, educação, saúde e entretenimento.
O Boss Gardens foi projetado para dar o máximo de proveito do ar livre e das zonas verdes aos seus moradores. No seu jardim privativo é possível lazer caminhadas e disfrutar de momentos com os animais de estimação e/ou filhos.
Ótima localização, muito central com comercio, escolas, serviços de saúde, transportes,
Um investimento quer para habitação própria ou para arrendamento, pois Paranhos integra o maior Polo Universitário do Porto, que inclui das universidades e faculdades mais prestigiadas da cidade.
T3 - 124 / 167 m2, terraço ou varanda - a partir de 582.000€
2 lugares garagem
Previsão de início de construção - Primeiro trimestre de 2024
Previsão de conclusão - 30 a 36 meses
MAPA DE ACABAMENTOS
ESTRUTURA
Betão armado com lajes maciças.
FACHADA
Revestimento exterior em betão aparente e cerâmico a imitar madeira.
Alto isolamento acústico e térmico.
CARPINTARIA EXTERIOR
Alumínio lacado à cor RAL 9007, vidro duplo com alto isolamento acústico.
CARPINTARIA INTERIOR
Portas lisas lacadas a branco com ferragens cromadas mate.
Porta de entrada de Segurança.
Armários embutidos com portas lacadas a branco e revestidos interiormente em aglomerado melamínico 'Linho Cancún'
Rodapé lacado.
REVESTIMENTO DE PAREDES
Habitações
Hall, corredor, sala, cozinha, lavandaria, quartos: gesso projetado e acabamento final a tinta plástica.
Casas de Banho: paredes rebocadas com reboco hidrófugo e revestimento final em cerâmico da 'Love Tiles' ou equivalente.
Zonas comuns
Entrada e patamares de piso: lambrim cerâmico e acabamento final a tinta plástica.
Escadas: gesso projetado e acabamento final a tinta plástica.
REVESTIMENTO DE TETOS
Habitações
Hall, corredor: tetos falsos com iluminação e acabamento final a tinta plástica.
Sala, quartos: tetos falsos com calha para cortinados, iluminação e acabamento final a tinta plástica.
Cozinha, lavandaria, casas de banho: tetos falsos com iluminação e acabamento final a tinta plástica.
Zonas comuns
Entrada e patamares de piso: tetos falsos com iluminação e acabamento final a tinta plástica.
Caixa de escadas: gesso projetado e acabamento final a tinta plástica.
PAVIMENTOS
Habitações
Cozinha, lavandaria: pavimento flutuante vinílico, da 'JULAR' ou equivalente.
Hall, corredor, sala, quartos: pavimento flutuante vinílico, da 'JULAR' ou equivalente.
Terraço, varanda: pavimento cerâmico.
Casas de banho: pavimento cerâmico da 'Love Tiles' 60x60 ou equivalente.
Zonas comuns
Entrada: pavimento cerâmico.
Patamares de piso: pavimento cerâmico.
Escadas: betão aparente e piso técnico da 'Margres' ou equivalente.
LOUÇAS SANITÁRIAS
C. de Banho Suíte
Sanita/bidé suspensos da 'Roca', série 'ONA' ou equivalente.
Móvel lavatório com tampo compacto.
Misturadora da 'Hansgrohe', série 'Vernis Blend' ou equivalente.
C. de Banho Comum
Sanita/bidé suspensos da 'Roca', série 'ONA' ou equivalente.
Móvel lavatório com tampo compacto.
Misturadora da 'Hansgrohe', série 'Vernis Blend' ou equivalente.
C. de Banho Social
Sanita suspensa da 'Roca', série 'ONA' ou equivalente.
Móvel lavatório com tampo compacto.
Misturadora da 'Hansgrohe', série 'Vernis Blend' ou equivalente.
CLIMATIZAÇÃO E AQUECIMENTO DAS
ÁGUAS SANITÁRIAS
Sistema com bomba de calor para Águas Quentes Sanitárias (AQS).
Sistema multi-split para climatização (aquecimento/arrefecimento).
Toalheiros WC elétricos (excluindo no WC social).
COZINHA
Misturadora monocomando.
Pio lava-louças embutido em aço inox.
Móveis de cozinha inferiores e superiores com frentes em termolaminado mate, com tampo de bancada compacto.
Eletrodomésticos da 'Bosch' ou equivalentes: máquina lava-louça, forno, placa de indução, micro-ondas, frigorifico.
INSTALAÇÕES ELÉTRICAS
Videoporteiro.
Instalação TV TDT.
Tomadas de TV e telefone (sala, quartos e cozinha).
Domótica básica: iluminação, aquecimento/ arrefecimento e estores.
Estores 'screen' com blackout elétrico.
Instalação elétrica da garagem adequada ao carregamento de veículos elétricos, nos termos da legislação em vigor.
ELEVADORES
Capacidade para 8 pessoas (630 kg).
Velocidade: 1 metro/segundo.
Para mais informações, contactar o nosso escritório do Porto.
???
A PREDIAL LIZ - Sociedade de Mediação Imobiliária, com mais de 65 anos no mercado, sempre se dedicou à atividade imobiliária, a essa data pouco corrente no nosso País.
A forma correta e o dinamismo que sempre orientaram a sua Administração, granjearam-lhe desde logo uma reputação de honorabilidade que se tem considerado inalterada.
Ao longo dos anos e quer se trate de aquisições de pequenas residências, quer da comercialização de grandes empreendimentos, a Empresa soube sempre manter um nível de eficácia e diligência justificativa, por si só, do vasto leque de clientes que a procuram.
Empresas construtoras e Entidades Públicas da maior projeção têm-lhe concedido preferência na comercialização de seus empreendimentos e aquisição de imóveis para instalações próprias.
A sólida organização e a elevada capacidade técnica de quantos a integram conferiram à PREDIAL LIZ o prestígio social que hoje possui, dentro da sua área de atividade.
Excelentes instalações em edifícios próprios, situados nos melhores locais de Lisboa, Porto e Faro, facilitam consulta rápida aos seus ficheiros de propriedades.
Pessoal altamente especializado orienta, no melhor sentido, aplicações de capital e investimentos diversos a par de minucioso estudo e concretização da parte burocrática.
Tendo em conta uma diversificação geográfica, abrimos em 1992 a Delegação Norte, na cidade do Porto e em 1993, a Delegação Sul, na cidade de Faro.
#ref:15780B-p
582.000 €
30+ days ago supercasa.pt
View property
