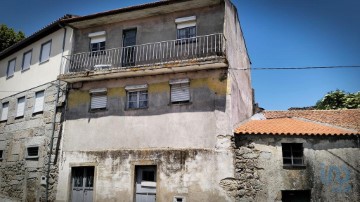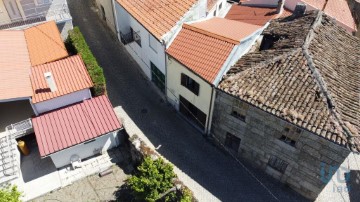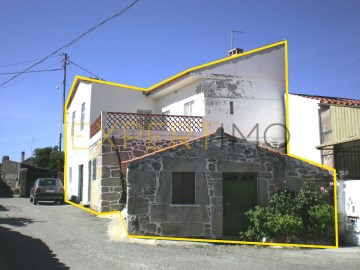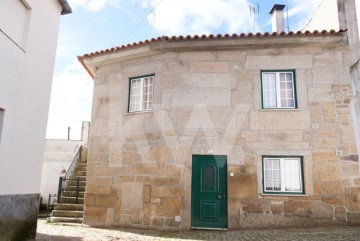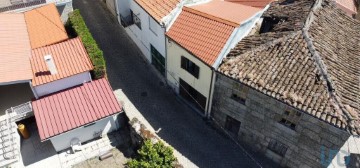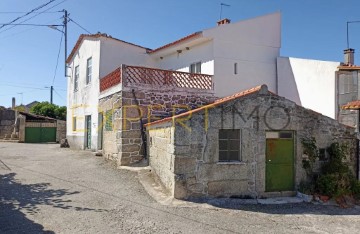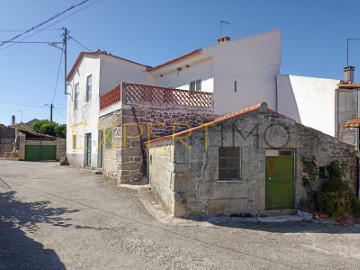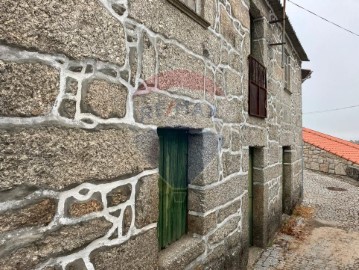House 6 Bedrooms in Pínzio
Pínzio, Pinhel, Guarda
6 bedrooms
1 bathroom
80 m²
MORADIA DE ALDEIA, com anexos e quintal próximo
Na pequena aldeia de Troxeiros, Pínzio, concelho de Pinhel, mas a poucos quilómetros da Guarda, vende-se uma casa de habitação que tem mais uma casa anexa, palheiros e quintal próximos.
Pronta a escriturar!
Poderão ser incluídos na venda mais 2 terrenos localizados na mesma aldeia.
VENDE-SE LOTE DE PROPRIEDADES CONSTITUÍDO POR
UM ARTIGO URBANO, Prédio em Propriedade Total, com:
- Moradia para habitação, de alvenaria em pedra e tijolo, com terraço;
- Mais uma casa anexa de alvenaria em pedra, com aproximadamente 30 m² de implementação e entrada independente;
- Na servidão próxima, em frente à casa, mas separado pela rua, tem 1 telheiro e arrumos com 45 m² inseridos num terreno - quintal - com mais do que os 133 m² registados de área.
A casa principal, destinada a habitação, tem 90 m² de ABC, 45 m² de implementação.
Divide-se em 2 pisos e 7 divisões, tem anexa uma outra casa térrea, descrita como palheira, com entrada independente.
Possui 2 portas de entrada:
- À esquerda a primeira entrada com acesso à parte mais antiga da moradia, entre pisos escadaria em madeira e soalho de madeira.
- A porta da direita dá acesso à área mais recente da moradia, possui já placa de betão entre pisos.
Apesar de possuir 2 entradas independentes, a casa está interligada no seu interior.
Todas as infraestruturas ligadas: água, esgotos e eletricidade.
Encontra-se a necessitar de obras de restauro e modernização no seu interior.
Piso térreo rés-do-chão:
No piso térreo temos hall de entrada com escadaria de acesso ao piso superior. Pequena divisão com uma casa de banho completa com duche e uma despensa. Porta de ligação à parte mais recente da casa, onde encontramos um corredor com acesso direto para a rua, segunda entrada, sala ampla e cozinha tradicional com lareira e local de fumeiro.
Piso superior 1 andar:
À esquerda da escadaria, com soalho em madeira, possui 2 quartos, uma casa de banho, sala ampla com acesso ao terraço; à direita da escadaria encontramos mais 2 quartos, com janelas para o terraço e uma pequena despensa.
A casa térrea, geminada com a habitação principal, mas independente, encontra-se ampla e possui telhado em bom estado.
UM ARTIGO RÚSTICO:
- Um terreno ligado ao quintal por muro de alvenaria em pedra, com poço de água.
Terreno de cultura com oliveiras e vinha com uma área de 852 m².
O quintal e o terreno encontram-me interligados entre si e são murados toda a volta.
Na venda pode-se ainda incluir:
- Um terreno de cultura e pastagem, que fica próximo à casa, na mesma rua de acesso, com uma área de 2325 m². Este terreno tem orografia regular, maioritariamente plano, uma nascente de água a necessitar de ser limpa.
- Mais um terreno rústico, localizado na periferia da aldeia, difícil acesso. Terreno de pastagem com 1,085 hectare - 10.850 m². Tem orografia irregular, declive de ligeiro a acentuado. De momento encontra-se como mato.
LOCALIZAÇÃO
A moradia e os terrenos localizam-se na pequena aldeia de Troxeiros. Pertence à freguesia de Pínzio, concelho de Pinhel, região rica em património cultural e histórico, mas muito próximo da Guarda
É uma aldeia típica beirã que se situa a 3 Km da autoestrada A25, 20 Km da Guarda e a 23 Km de Vilar Formoso, Espanha.
Com bom acesso e fácil parqueamento automóvel.
Aldeia com marcas da sua ruralidade e habitações predominantemente graníticas. A economia assenta na agricultura e um quotidiano rural.
Um local calmo, onde pode desfrutar de uma vida rural em pleno.
A aldeia dista 20 minutos da Guarda (20 km) sede de distrito, de Pinhel (20 km) sede de concelho e de Vilar Formoso (23 km) fronteira com Espanha.
Expertimo N/ Ref. CAS_2537
Visitas e informações: Mercedes CARREIRA
Projetos imobiliários na Beira Interior e Serra da Estrela / Portugal
Procura casas típicas beirãs, rurais ou quintas nas aldeias da Região da Serra da Estrela, ou toda a Beira Interior? Contacte e diga-nos o que pretende.
Temos ou encontramos soluções para as suas necessidades.
A equipa Expertimo da Guarda apoia o comprador em todas as fases do processo, antes e após escritura.
Financiamento; Licenciamentos; Construção; Remodelação; Projetos financiados; Manutenção;
Categoria Energética: F
VILLAGE HOUSE, with annexes and backyard nearby
In the small village of Troxeiros, Pínzio, municipality of Pinhel, but a few kilometres from Guarda, a house for sale that has another attached house, haystacks and backyard nearby.
Ready to bookkeep!
2 more plots of land located in the same village may be included in the sale.
LOT OF PROPERTIES CONSISTING OF
AN URBAN ARTICLE, Building in Wholly-Owned Property, with:
- House for housing, made of stone and brick masonry, with terrace;
- Another attached stone masonry house, with approximately 30 m² of implementation and independent entrance;
- In the nearby easement, in front of the house, but separated by the street, there is 1 shed and storage with 45 m² inserted in a plot - backyard - with more than the 133 m² registered area.
The main house, intended for housing, has 90 m² of ABC, 45 m² of implementation.
It is divided into 2 floors and 7 rooms, has attached another single storey house, described as straw, with an independent entrance.
It has 2 input ports:
- On the left, the first entrance with access to the oldest part of the house, between wooden staircase floors and wooden floors.
- The door on the right gives access to the most recent area of the house, it already has a concrete slab between floors.
Despite having 2 independent entrances, the house is interconnected inside.
All connected infrastructures: water, sewage and electricity.
It is in need of restoration and modernisation works inside.
Ground Floor Ground floor:
On the ground floor we have an entrance hall with a staircase leading to the upper floor. Small room with a full bathroom with shower and pantry. Door connecting to the most recent part of the house, where we find a corridor with direct access to the street, second entrance, large living room and traditional kitchen with fireplace and smokehouse.
Top Floor 1st floor:
To the left of the staircase, with wooden floors, it has 2 bedrooms, a bathroom, large living room with access to the terrace; To the right of the staircase we find 2 more bedrooms, with windows to the terrace and a small pantry.
The single storey house, semi-detached with the main house, but independent, is large and has a roof in good condition.
A RUSTIC ARTICLE:
- A plot of land connected to the backyard by a stone masonry wall, with a water well.
Cultivated land with olive trees and vineyards with an area of 852 m².
The backyard and the land are interconnected to each other and are walled all around.
The sale may also include:
- A plot of land for cultivation and pasture, which is close to the house, on the same access street, with an area of 2325 m². This land has regular orography, mostly flat, a water spring in need of cleaning.
- Another rustic land, located on the outskirts of the village, difficult to access. Pasture land with 1,085 hectares - 10,850 m². It has irregular orography, slope from slight to steep. At the moment it is like weeds.
LOCATION
The villa and land are located in the small village of Troxeiros. It belongs to the parish of Pínzio, municipality of Pinhel, a region rich in cultural and historical heritage, but very close to Guarda
It is a typical Beira village that is located 3 km from the A25 motorway, 20 km from Guarda and 23 km from Vilar Formoso, Spain.
With good access and easy car parking.
Village with marks of its rurality and predominantly granite dwellings. The economy is based on agriculture and rural daily life.
A quiet place where you can enjoy a rural life to the fullest.
The village is 20 minutes from Guarda (20 km) the county town, Pinhel (20 km) the county town and Vilar Formoso (23 km) on the border with Spain.
Expertimo N/ Ref. CAS_2537
Visits and information: Mercedes CARREIRA
Real estate projects in Beira Interior and Serra da Estrela / Portugal
Are you looking for typical Beira houses, rural houses or farms in the villages of the Serra da Estrela Region, or all of Beira Interior? Contact us and tell us what you want.
We have or find solutions for your needs.
Guarda's Expertimo team supports the buyer at all stages of the process, before and after the deed.
Financing; Licensing; Construction; Remodelling; Funded projects; Maintenance;
Energy Rating: F
#ref:CAS_2537
46.000 €
30+ days ago imovirtual.com
View property
