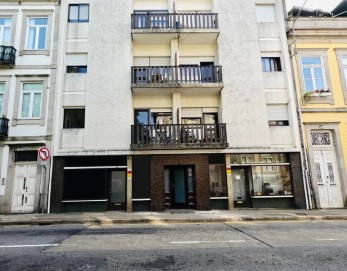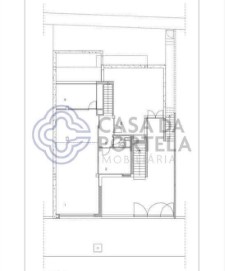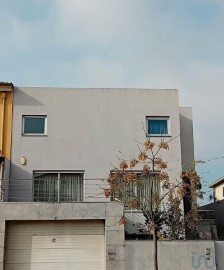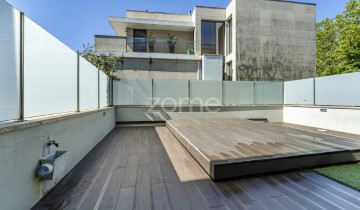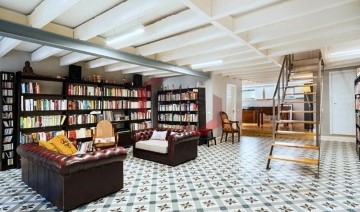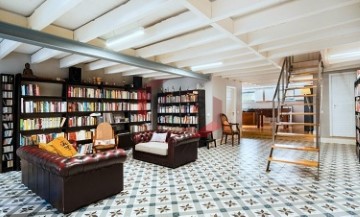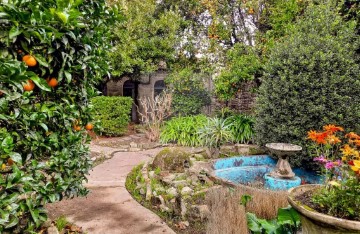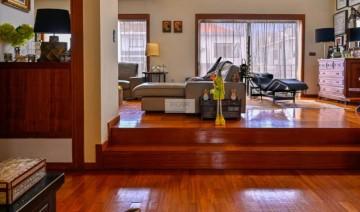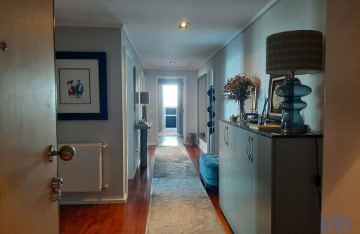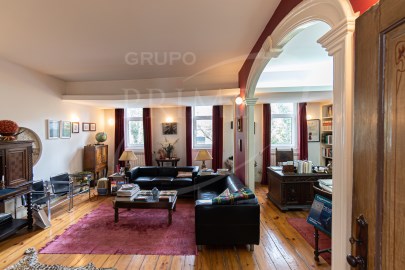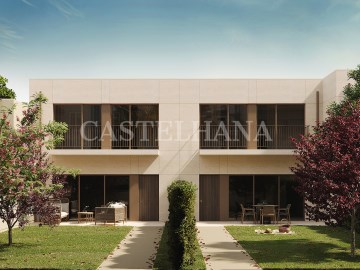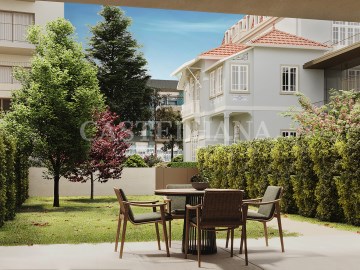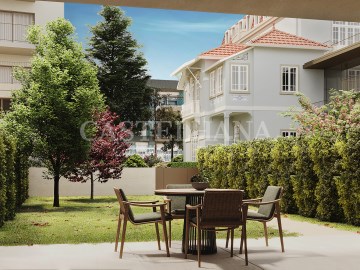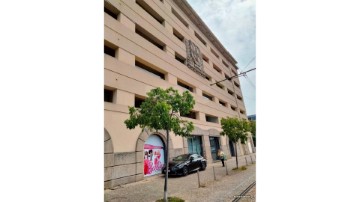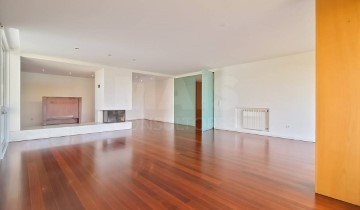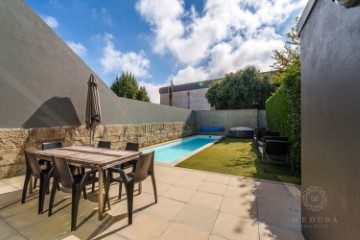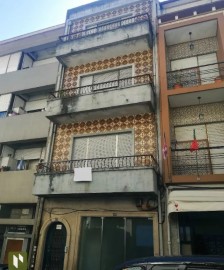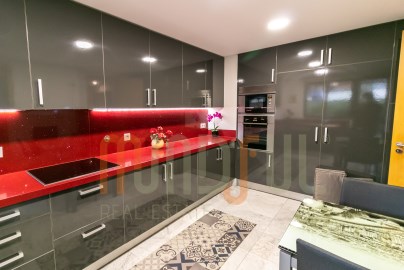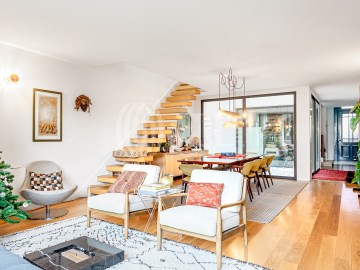House 4 Bedrooms in Aldoar, Foz do Douro e Nevogilde
Aldoar, Foz do Douro e Nevogilde, Porto, Porto
4 bedrooms
4 bathrooms
294 m²
Identificação do imóvel: ZMPT561141
Localização:
Situada na Rua José Saraiva, que interceta com a Estrada da Circunvalação na zona da Vilarinha, é facilmente identificada por se localizar junto ao CLIP, um dos mais conceituados colégios internacionais em Portugal. É servida de bons acessos e todo o tipo de comércio e serviços nas proximidades, sendo de realçar o rápido acesso ao ao Hospital CUF Porto (350m), Parque da Cidade (500m), à Praia de Matosinhos (1,7Km) e ao Norteshopping (2Km).
Características da moradia:
Ano de construção: 2015
Moradia constituída por 4 pisos:
- Cave (Garagem, Lavandaria e Zona Técnica)
- R/C (Cozinha, Sala ampla, Terraço com Piscina e WC social)
- 1 andar (3 suites)
- 2 andar (Master suite com terraço privativo, atualmente usada como sala de convívio e escritório)
Divisões:
Cave
Garagem (62m²)
Compartimento com lavandaria, pequena garrafeira e sala das máquinas (11 m²).
R/Chão
Hall de entrada (15,60 m²) com roupeiro embutido, e acesso à sala, ao Wc Social e às escadas que encaminham para a cave.
Sala 1 (36,50 m²) com lareira, iluminação embutida e acesso ao Terraço (35 m²) virado a sudoeste com Piscina com cobertura de plataforma (possibilidade de instalação de motor).
Cozinha (18 m²) equipada com placa vitrocerâmica de indução, forno, exaustor, fogão, frigorífico e microondas. Preparada para receber gás canalizado. Piso cerâmico Snow White.
1 Andar
Suite (19,70 m²) com roupeiro embutido, focos de iluminação em teto falso, e wc completo com poliban.
Suite (16,60 m²) com roupeiro embutido, focos de iluminação em teto falso, varanda privativa (5,60 m²) e wc completo com poliban.
Master Suite (39,35m²) com closet, roupeiro embutido, focos de iluminação em teto falso, e wc completo com poliban, bidé e 2 lavatórios.
2 Andar
Master Suite (77 m²) distribuída em 2 espaços distintos com focos de iluminação em teto falso e clarabóia, Wc completo com poliban e acesso ao 2 terraço (16,50 m²). Dada a sua polivalência é atualmente utilizada como sala de convívio e escritório.
Outras informações:
Imóvel está registado como T4 em Caderneta Predial Urbana (CPU), mas pode ser facilmente convertido tanto em T3 como em T5.
IMI: +-2.300 /Ano.
Certificado Energético: B, válido até 2032
Equipamentos incluídos: cozinha equipada; restantes móveis apenas mediante negociação.
Moradia servida por 1 ascensor.
4 WCs completos (3 das suites e 1 do 2 piso) + 1 WC de serviço (no R/C).
Orientação solar: Nordeste-Sudoeste
Pisos: Soalho em carvalho americano nas salas, quartos e halls; Cerâmico Snow White na cozinha; Mármore Creme Marfil nos WCs e cerâmica na garagem.
Tetos falsos suspensos em gesso cartonado e pintura anti-fungos.
Caixilharias em alumínio, envidraçado duplo e corte-térmico em janelas de correr com persianas elétricas (salas e quartos) e janelas basculantes (cozinha e cave).
Sistemas de aquecimento do espaço: piso radiante e lareira.
Sistemas de aquecimento das águas: bomba de calor através de painel solar e/ou resistência eléctrica.
Acesso através de portão automático.
Porta de segurança e vídeo-porteiro.
Aspiração central em todos os compartimentos interiores.
Uma casa como esta não se encontra com facilidade! Porque:
Há escassez de moradias idênticas no Porto e têm elevada procura;
Estará a investir numa casa onde poderá criar e/ou ver crescer a sua família;
Estará a investir numa casa que aconteça o que acontecer será sempre muito valiosa e com tendência para aumentar de valor no longo prazo.
Localizada na cidade do Porto, que é considerada a melhor cidade europeia para viver em família;
Inserida naquela que é considerada uma das zonas mais seguras da cidade do Porto.
Situada quase na margem da Estrada da Circunvalação, uma via fundamental de acessos à população, que também serve de fronteira terrestre entre o Porto e os concelhos de Matosinhos, Maia e Gondomar.
Quem está à procura de casa muitas vezes tem uma série de desafios:
Tem pouco espaço na zona onde mora atualmente, porque a família começa a crescer e precisam de mais espaço.
Vê outras moradias com áreas pequenas e sem grande espaço para adaptar os ambientes às suas necessidades e aos bens que possui e pretende trazer para a nova casa.
Não tem onde guardar alguns bens valiosos, como por exemplo uma obra de arte ou um carro de coleção.
No dia-a-dia as rotinas, as logísticas familiares e a coordenação de horários são desafiantes: muitas vezes os pais são extremamente ocupados e perdem muito tempo no trânsito a levar e trazer os filhos da escola.
Tem dificuldade em aceder rapidamente a serviços e a autoestradas.
Tem dificuldade em ter um acesso rápido a serviços de saúde de qualidade, no caso de alguma urgência.
Quer ter uma melhor qualidade de vida e momentos de lazer, mas está longe de espaços com natureza, como é o parque e a praia.
Sentimento agridoce de ter familiares com mobilidade reduzida que não podem usufruir de uma excelente casa na sua plenitude.
Então, o que é que esta moradia traz?
Traz CONVENIÊNCIA:
Está perto de todos os serviços.
Tem acesso rápido automóvel à rotunda AEP e à autoestrada.
Está perto das melhores escolas.
Consegue ter os filhos perto e se quiser ir buscá-los rapidamente aos melhores colégios da cidade: CLIP Oporto International School (que é ao lado, a 2 minutos a pé), Colégio do Rosário (a 8 minutos de carro); Lycée Français International de Porto (a 8 minutos de carro) e assim consegue com facilidade em conciliar a vida dos filhos com uma escola de eleição.
Consegue estar perto de um hospital de prestígio como é a CUF, no caso de alguma eventualidade.
Se precisar de apanhar um avião está a menos de 15 minutos do aeroporto.
Traz STATUS:
Está situada numa das principais vias da cidade do Porto.
Está situada numa zona premium e muito procurada da cidade do Porto ao lado de uma das melhores escolas internacionais de Portugal, credenciada pelo Conselho de Escolas Internacionais (CIS) desde 2013, tem alunos de mais de 50 países diferentes, que representam 40% dos estudantes.
Traz SEGURANÇA:
Consegue proteger os seus bens mais valiosos, permite guardar várias viaturas no interior da propriedade e insere-se numa zona segura.
Traz BEM-ESTAR:
Tem espaços verdes onde pode exercitar-se ou passear no Parque da Cidade, chegando em cerca de 3 minutos;
Pode ir dar um mergulho à praia de Matosinhos ou simplesmente apreciar a vista tranquila e bonita do mar e do pôr-do-sol, precisando de apenas 5 minutos de deslocação.
Pode desfrutar de momentos na piscina.
Proporciona momentos de lazer no terraço onde pode desfrutar do sol de tarde, pode receber familiares e amigos e pode ter crianças a brincar em segurança.
Traz PAZ:
Está numa zona residencial de ambiente familiar.
Pode desfrutar do sossego que é morar numa moradia.
Traz CONFORTO:
Permite subir e descer pelos andares da moradia através do ascensor, que liga a cave ao último piso. Ideal para facilitar deslocação a pessoas com mobilidade reduzida ou mover objetos pesados.
Tem na cave um espaço para estacionar vários veículos e objetos variados.
Traz VERSATILIDADE:
Pode adaptar o último piso de acordo com as suas necessidades, para um salão de jogos, uma sala de cinema, um atelier, um escritório, outros 2 quartos, ou o que mais fizer sentido para si.
E lembre-se, ao adquirir esta casa estará a investir num bem precioso onde poderá ver a sua família viver e crescer!
Pontos de interesse:
Transportes:
Autocarros STCP linhas '501' e '205' (200m)
Autocarros STCP linha '208' (600m)
Estação de Metro 'Parque de Real' (900m)
Comércios:
Edifício Transparente (2Km)
Norteshopping (2Km)
Staples, Maxmat e Kinda Home da Rotunda AEP (2Km)
Supermercados:
Mercadona Matosinhos (1,6 Km)
Continente Fonte Luminosa (1,7 Km)
Pingo Doce Matosinhos (1,9 Km)
Estabelecimentos de Ensino:
Colégio CLIP - Oporto International School (ao lado)
Novo Campus da Universidade Lusíada (1,7 Km)
ISAG- Instituto Superior de Administração e Gestão (2 Km)
Colégio Nossa Senhora do Rosário (2,6 Km)
Colégio Efanor (3 Km)
Saúde:
Hospital CUF Porto (350m)
Farmácia Santos Salvador (1 Km)
Farmácia Fonte Luminosa (1,8 Km)
Hospital Pedro Hispano (2,4 Km)
Outros pontos:
Parque da Cidade (500m)
Postos de gasolina: Cepsa, Galp e Repsol ao Parque da Cidade (600m)
Praia de Matosinhos (1,7Km)
Museu de Serralves (3 Km)
Uma casa como esta não se encontra com facilidade!
3 razões para comprar com a Zome
+ acompanhamento
Com uma preparação e experiência única no mercado imobiliário, os consultores Zome põem toda a sua dedicação em dar-lhe o melhor acompanhamento, orientando-o com a máxima confiança, na direção certa das suas necessidades e ambições.
Daqui para a frente, vamos criar uma relação próxima e escutar com atenção as suas expectativas, porque a nossa prioridade é a sua felicidade! Porque é importante que sinta que está acompanhado, e que estamos consigo sempre.
+ simples
Os consultores Zome têm uma formação única no mercado, ancorada na partilha de experiência prática entre profissionais e fortalecida pelo conhecimento de neurociência aplicada que lhes permite simplificar e tornar mais eficaz a sua experiência imobiliária.
Deixe para trás os pesadelos burocráticos porque na Zome encontra o apoio total de uma equipa experiente e multidisciplinar que lhe dá suporte prático em todos os aspetos fundamentais, para que a sua experiência imobiliária supere as expectativas.
+ feliz
O nosso maior valor é entregar-lhe felicidade!
Liberte-se de preocupações e ganhe o tempo de qualidade que necessita para se dedicar ao que lhe faz mais feliz.
Agimos diariamente para trazer mais valor à sua vida com o aconselhamento fiável de que precisa para, juntos, conseguirmos atingir os melhores resultados.
Com a Zome nunca vai estar perdido ou desacompanhado e encontrará algo que não tem preço: a sua máxima tranquilidade!
É assim que se vai sentir ao longo de toda a experiência: Tranquilo, seguro, confortável e... FELIZ!
Notas:
1. Caso seja um consultor imobiliário, este imóvel está disponível para partilha de negócio. Não hesite em apresentar aos seus clientes compradores e fale connosco para agendar a sua visita.
2. Para maior facilidade na identificação deste imóvel, por favor, refira o respetivo ID ZMPT ou o respetivo agente que lhe tenha enviado a sugestão.
#ref:ZMPT561141
999.900 €
30+ days ago imovirtual.com
View property
