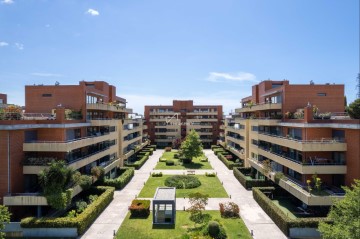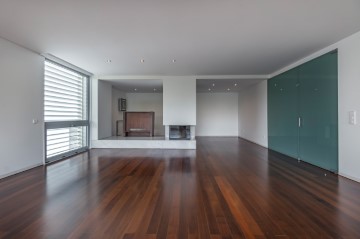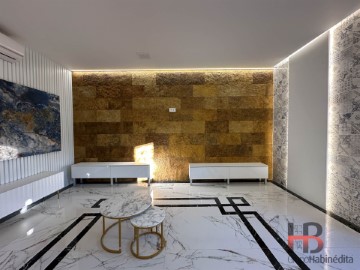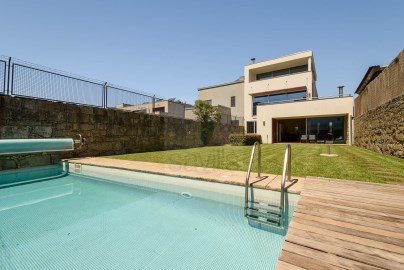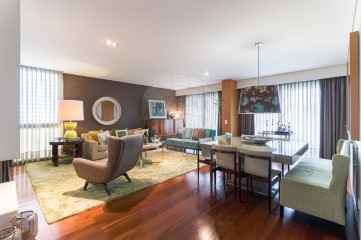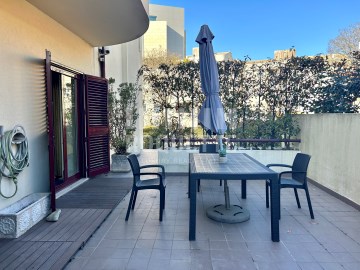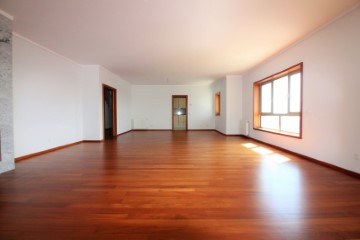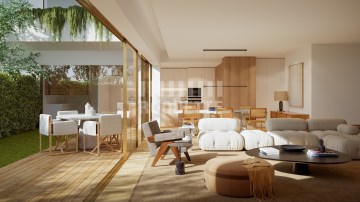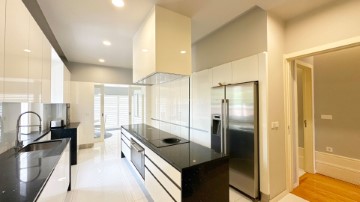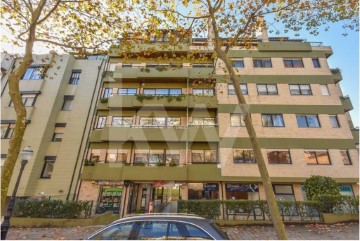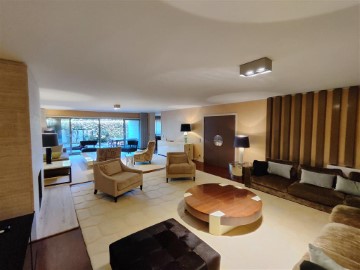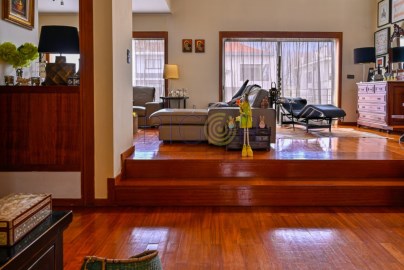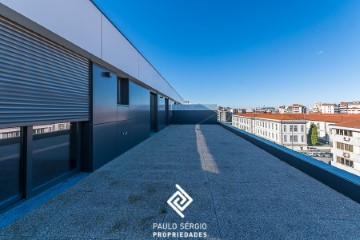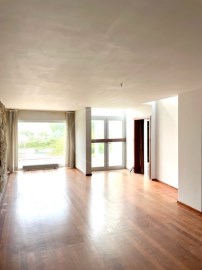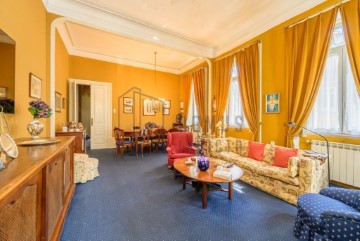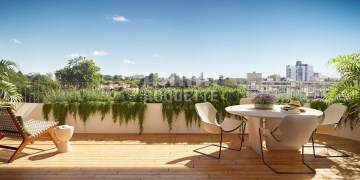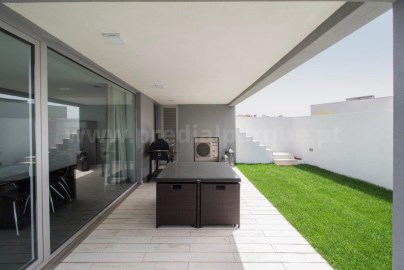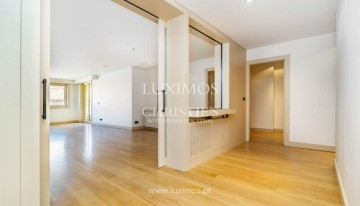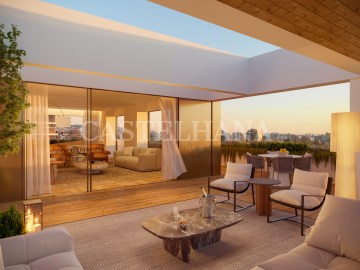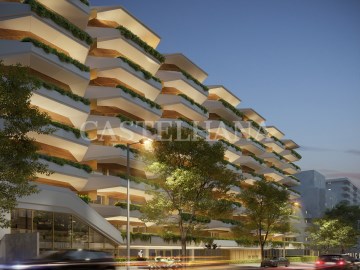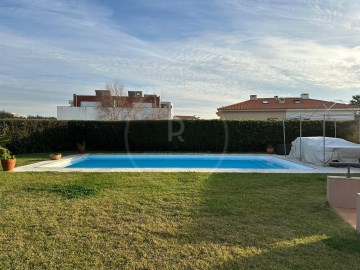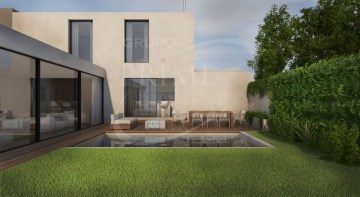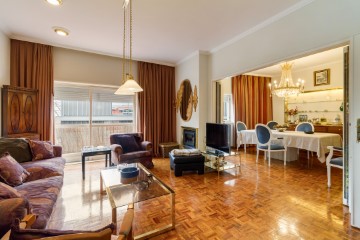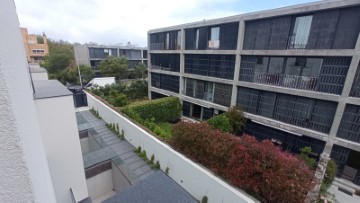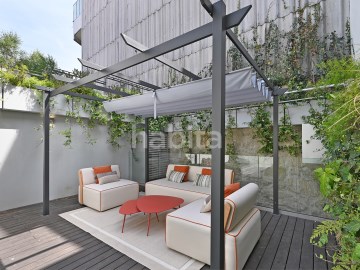House 5 Bedrooms in Aldoar, Foz do Douro e Nevogilde
Aldoar, Foz do Douro e Nevogilde, Porto, Porto
5 bedrooms
4 bathrooms
231 m²
Moradia finais séc. XIX, com 3 frentes (norte, nascente e sul, distribuída por 3 pisos.
Piso térreo:
- sala com lareira, 3 quartos, 2 wc completos com chuveiro, lavandaria e garagem.
1º andar:
- hall de entrada, sala comum com lareira, cozinha com despensa contigua, escritório/biblioteca, quarto, closet e wc completo com banheira.
Piso superior/águas furtadas:
- 2 quartos, wc, sala, cozinha e terraço com vista mar e exposição solar a sul.
De destacar o jardim com 88 m2, com acesso direto do exterior por portão lateral, e arrumos exteriores.
Possibilidade de aumentar a área de construção em mais um piso e aproveitamento de sótão.
Caixilharia em PVC com vidros duplos recente.
Aquecimento central a gás em toda a moradia.
Áreas conforme caderneta predial:
Área total do terreno: 219 m2
Área de implantação do edifício: 131 m2
Área bruta de construção: 362 m2
Área bruta dependente: 131 m2
Área bruta privativa: 231 m2
Excelente localização muito próxima do Mercado da Foz, avenida Brasil e rua Senhora da Luz. A 5 minutos da praia.
Proximidade de escolas publicas e privadas, para todas a idades desde a infância à universidade,
Transportes públicos à porta.
Venha conhecer!
Caso seja um consultor imobiliário, este imóvel está disponível para partilha de negócio. Não hesite em apresentar aos seus clientes compradores e fale connosco.
A DOMUS INVICTA é uma agência de mediação e consultoria imobiliária com escritório na zona da Boavista, no Porto, focada na prossecução dos objetivos dos nossos clientes.
Atuamos essencialmente no segmento residencial, angariando, promovendo e comercializando imóveis de construção nova, imóveis usados, imóveis para reabilitação e terrenos para construção.
MEDIAÇÃO IMOBILIÁRIA
Focados no perfil, expectativas e objetivos dos clientes, mediamos processos de compra e venda, arrendamentos e gestão de imóveis. Utilizamos as mais modernas e eficientes ferramentas para promoção e venda de imóveis.
Prestamos o serviço de procurement imobiliário a clientes compradores.
CONSULTORIA JURÍDICA
Recorremos a conceituadas firmas de advogados que nos assessoram na nossa atividade e nos processos de compra e venda.
SOLUÇÕES DE FINANCIAMENTO
Com recurso a parceiros experientes, proporcionamos aos nossos clientes as melhores soluções de financiamento, promovendo e agilizando os processos de crédito com vista à rápida concretização dos negócios.
GESTÃO PROCESSUAL
Para que o processo de aquisição de um imóvel se desenvolva de forma ágil e transparente, encarregamo-nos da obtenção de toda a documentação necessária e acompanhamos o processo até à outorga da escritura de compra e venda.
ARQUITETURA E OBRAS
Com vista à concretização dos projetos dos clientes, trabalhamos com parceiros que prestam o aconselhamento necessário, apresentam as soluções mais viáveis, constroem, supervisionam e fiscalizam obras.
AVALIAÇÃO DE IMÓVEIS
Contamos com a colaboração de peritos certificados para a determinação do valor de mercado de um imóvel, traduzindo o seu valor na conjuntura atual, tendo em consideração, entre outros aspetos, as dinâmicas das variáveis da oferta e da procura que caracterizam o mercado imobiliário, no momento da avaliação.
O seu imóvel, o nosso compromisso!
#ref:DI-701
1.950.000 €
30+ days ago supercasa.pt
View property
