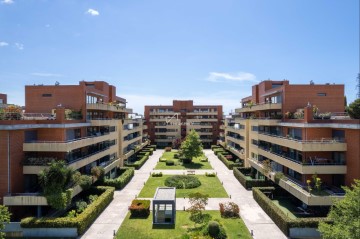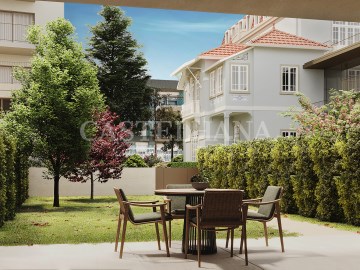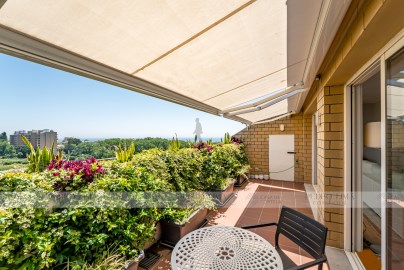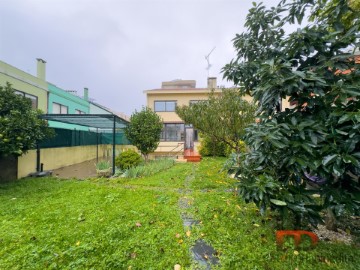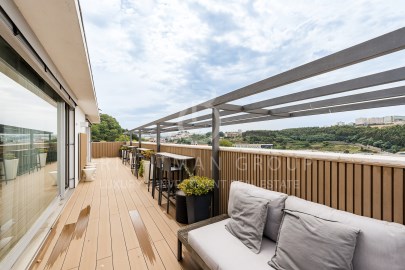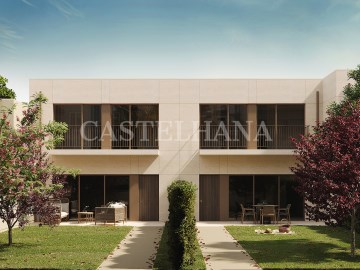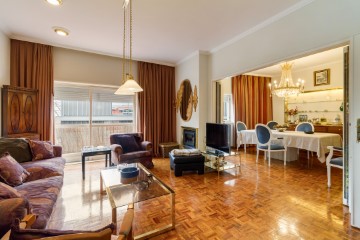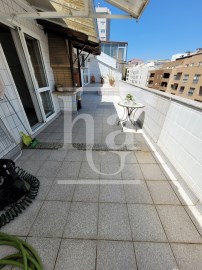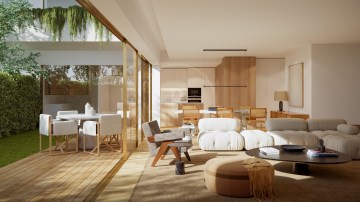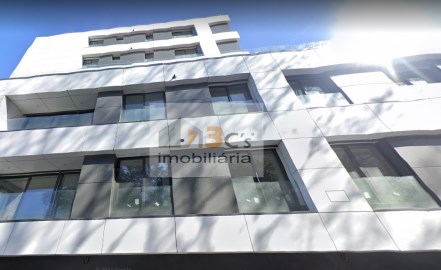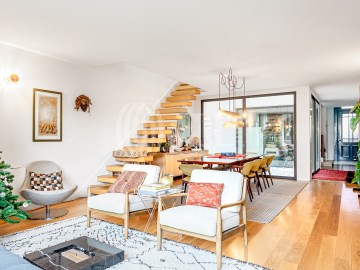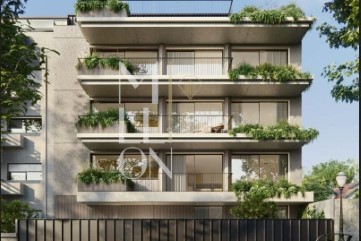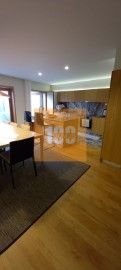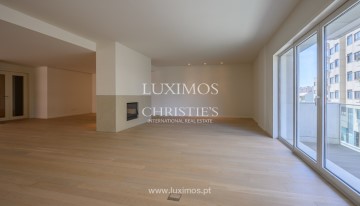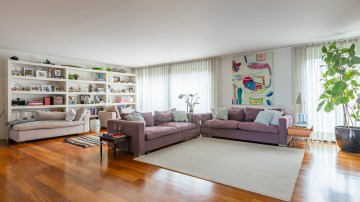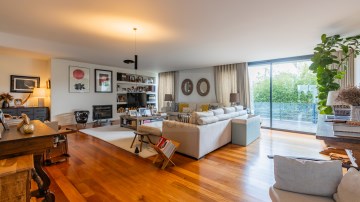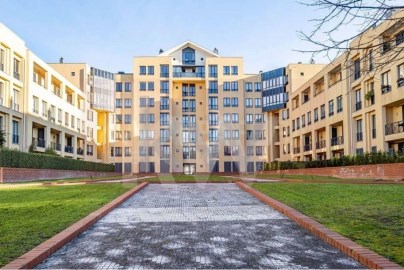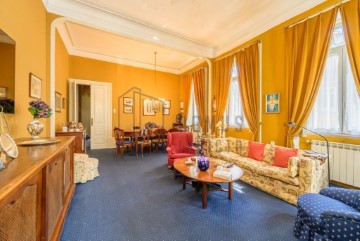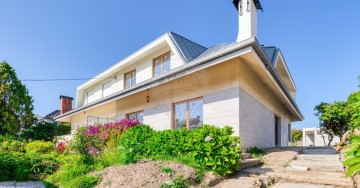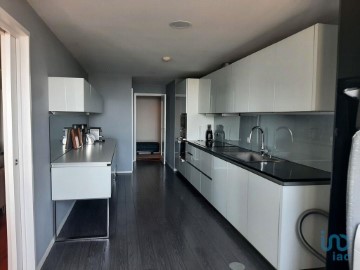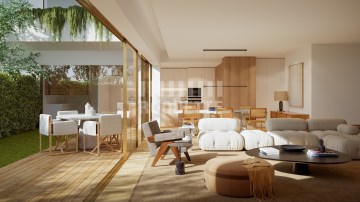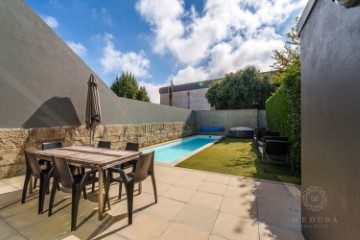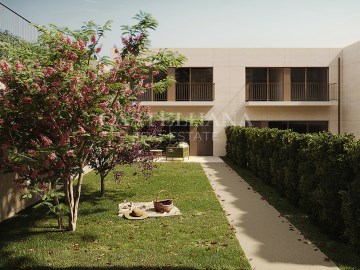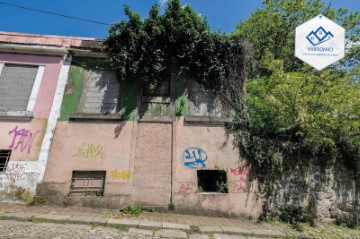Apartment 4 Bedrooms in Lordelo do Ouro e Massarelos
Lordelo do Ouro e Massarelos, Porto, Porto
4 bedrooms
3 bathrooms
225 m²
4 bedroom flat in a luxury development in Boavista, in a privileged location.
Apartments meticulously designed for a family living area where tranquillity and well-being predominate.
Next to hospitals, commerce, services.
A perfect choice for those who like to live in the city without having to live in the city.
Its generous areas,
luxury finishes,
excellent quality materials,
with above-average equipment and finishes,
Attention to detail are one of the main features of this flat.
The singular beauty of the exterior architecture is paralleled in the plurality of raw materials and equipment that are found inside the buildings and apartments.
All floors, walls, ceilings, facades and finishes have been selected to ensure an above-average level of quality and comfort, without forgetting, of course, the aesthetic dimension.
From the façade to the baseboard, every detail has been meticulously thought out to ensure harmony and overall well-being.
Some of the key attributes you can find
- Floating pavement.
- Marble in kitchens and bathrooms.
-Cabinets
- Kitchen equipped with hob, oven, microwave, extractor fan, dishwasher
-Laundry
- Hot water system with boiler
- Bedroom with full bathroom with suspended Sanitana crockery
- Central vacuum.
- Underfloor heating, with split control
- Electric shutters
- Video intercom
Come and discover your new neighbourhood!
Energy Rating: A
3 bedroom flat in a luxury development in Boavista, a privileged location.
Apartments meticulously designed for a family living area where tranquillity and well-being predominate.
Next to hospitals, commerce, services.
A perfect choice for anyone who likes to live in the city without having to live in the city.
Its generous areas,
luxury finishes,
excellent quality materials,
with above-average equipment and finishes,
Attention to detail is one of the main features of this flat.
The singular beauty of the exterior architecture is paralleled by the plurality of raw materials and equipment found inside the buildings and apartments.
All floors, walls, ceilings, facades and finishes were selected to guarantee an above average level of quality and comfort without forgetting, of course, the aesthetic dimension.
From the façade to the baseboard, every detail has been meticulously thought out to ensure harmony and general well-being.
Some of the main attributes you can find
- Floating floor.
- Marble in kitchens and WC.
- Cabinets
- Kitchen equipped with hob, oven, microwave, extractor hood, dishwasher
- Laundry
- System for hot water with boiler
- Bedroom with full bathroom with Sanitana brand suspended fixtures
- Central aspiration.
- Underfloor heating, with room control
- Electric blinds
- Video intercom
Come see your new neighbourhood!
Energy Rating: A
Appartement de 3 chambres dans un lotissement de luxe à Boavista, un emplacement privilégié.
Des appartements méticuleusement conçus pour un espace de vie familial où lah tranquillité et le bien-être prédominent.
À côté des hôpitaux, du commerce, des services.
Un choix parfait pour tous ceux qui aiment vivre en ville sans avoir à vivre en ville.
Ses surfaces généreuses,
luxe finitions,
matériaux d'excellente qualité,
avec des équipements et des finitions au-dessus de lah moyenne,
L'attention portée aux détails est l'une des principales caractéristiques de cet appartement.
La beauté singulière de l'architecture extérieure est mise en parallèle par lah pluralité des matières premières et des équipements que l'on retrouve à l'intérieur des bâtiments et des appartements.
Tous les sols, murs, plafonds, façades et finitions ont été sélectionnés pour garantir un niveau de qualité et de confort supérieur à lah moyenne sans oublier, bien sûr, lah dimension esthétique.
De lah façade à lah plinthe, chaque détail a été méticuleusement pensé pour assurer harmonie et bien-être général.
Certains des principaux attributs que vous pouvez trouver
- Plancher flottant.
- Marbre dans les cuisines et WC.
-Armoires
- Cuisine équipée avec plaque de cuisson, four, microwave, aspirant hotte, lave-vaisselle
- Blanchisserie
- Système d'eau chaude avec chaudière
- Chambre à coucher avec salle de bain complète avec luminaires suspendus de marque Sanitana
- Aspiration centrale.
- Chauffage au sol, avec contrôle d'ambience
- Stores électriques
- Interphone video
Venez découvrir votre nouveau quartier !
Enneringetique class : A
#ref:APA_CL008
1.135.000 €
30+ days ago supercasa.pt
View property
