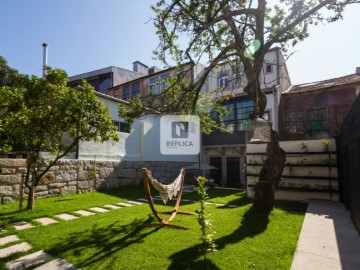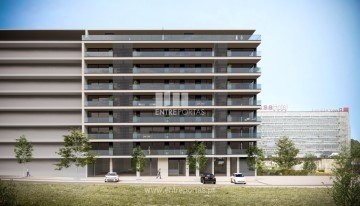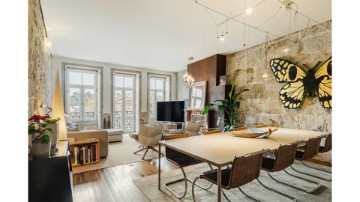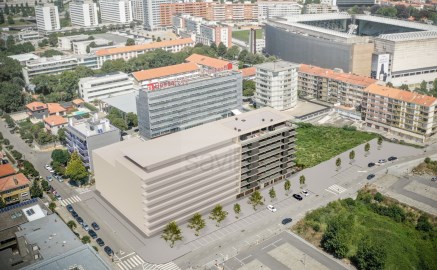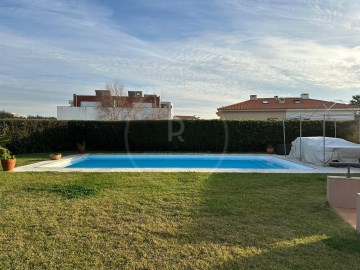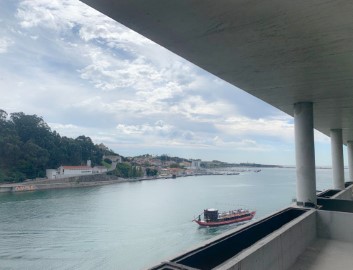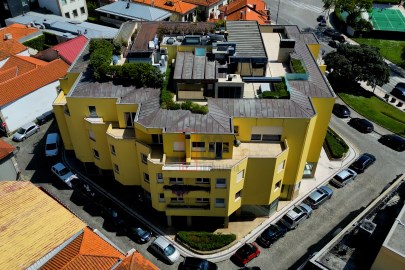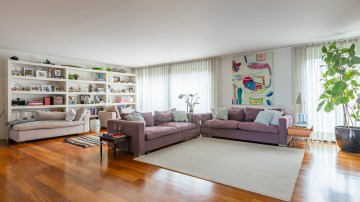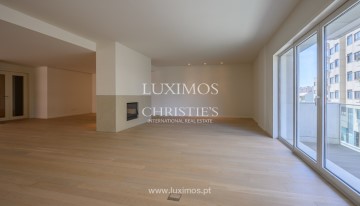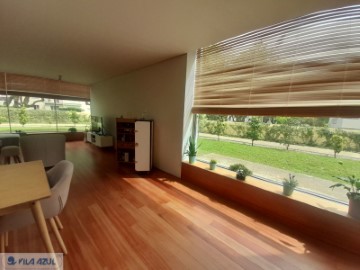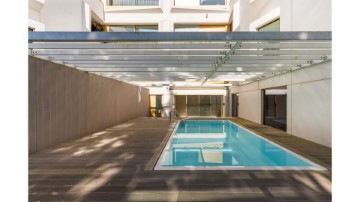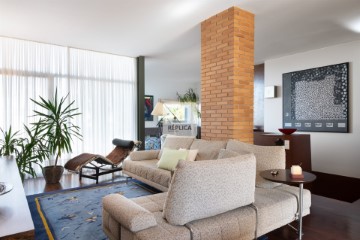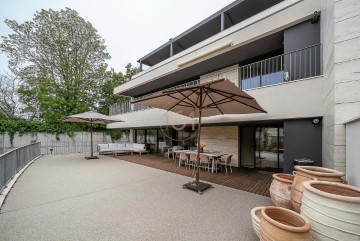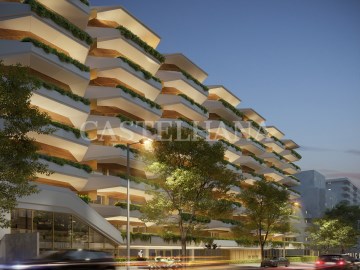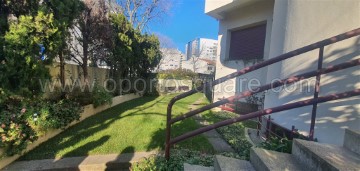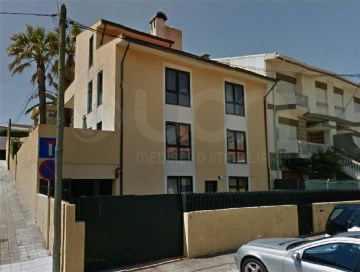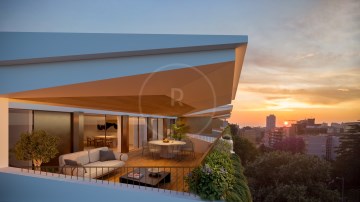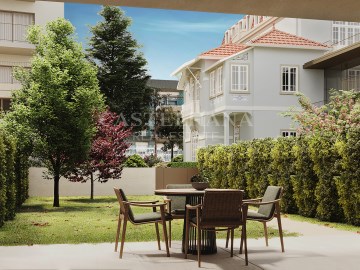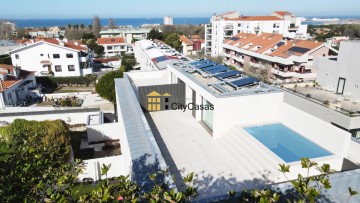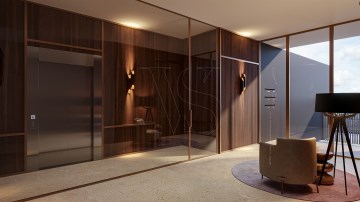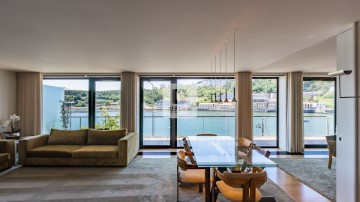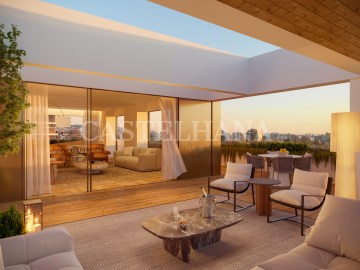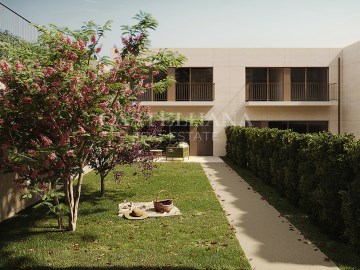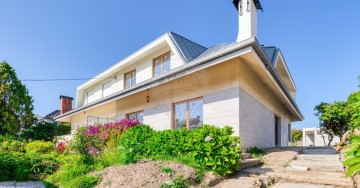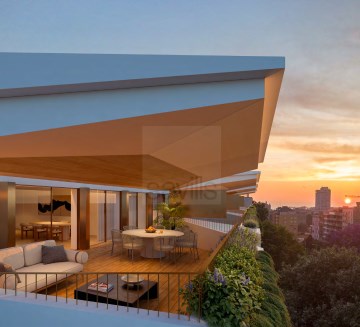Apartment 3 Bedrooms in Aldoar, Foz do Douro e Nevogilde
Aldoar, Foz do Douro e Nevogilde, Porto, Porto
3 bedrooms
3 bathrooms
164 m²
Did you notice the decorative details alluding to racing and speed?
Do not be fooled, this is a property that for its privacy allows you to relax in maximum tranquility, with its fantastic terrace of 102m2 with south orientation imagine the fantastic moments of quiet or conviviality that you can enjoy.
Located on Rua de Fez, between the city park and Serralves and a few minutes from Foz do Douro, this gated community of floors, villa built in 2020, stands out for the quality of construction and noble finishes.
Composed by:- Living room with fireplace and access to the terrace
(48m2)-
Fully equipped kitchen with kueppersbusch appliances and access to the terrace-
Wc service- Suite with
double wardrobe and wc with whirlpool bath and walking shower- 2
bedrooms with wardrobes-
Full bathroom to support the rooms with walking shower-
Terrace with 102m2 with barbecue - Laundry-
Closed garage for 1 car and storage areas
- 2 covered outdoor parking spaces
In the quality of construction, finishes and equipment we highlight:-
Stairs and bathroom of the suite in travertine marble-
Kitchen furniture from Studio Emme, with Bench in Dekton
- Sanitary ware from GSI and water Evolution faucets chrome or similar.
- Heating with mural boiler associated with radiators in the main divisions and towel rack radiators in the toilets (electric).
- Marble fireplace, with ethanol burner, installed in the living room.
- Merten's EIB Instabus Domotica System or similar that allows centralized control and control of lighting and blinds with smartphone control.
- Electric blinds in all rooms and living room.
- Central vacuum system.
- Solar Panels for domestic water heating.
- Entrance door of the dwelling, high security armored with steel structure of 2 mm, central lock FICHET with two closing systems.
- Data line, Internet, TV and telephone, in bedrooms, living room and kitchen.
- French oak wood floor. -
Exterior cladding of the building in ventilated façade of natural stone, combined with areas in aluminum sheet and Capoto system (Etics)
- Exterior frames in aluminum with thermal cut with colorless double glazing from technal.
Now that you have read all the details of this fantastic property come and see it!
umseisum is a technical reference studio, with competence in the areas of architecture, engineering, construction, design and decoration, with an internal team of dozens of managers, engineers, budget meters and architects.
In addition to the technical areas, umseisum has a strong presence in the real estate business, with several open ateliers, both in the North and South of the country, and a multidisciplinary team of business managers, trained and specialized in the integrated service that the company offers.
By gathering skills throughout the cycle of the construction process, from the search for the property, through the development of the projects necessary for its rehabilitation or remodeling, to the planning and execution of work, and until its delivery, equipped and decorated, umseisum offers its clients the resulting advantage, that is, the synergy created between the various teams, which translates into reducing the value of the investment and obtaining a product that meets the expectation.
Thus, through its real estate area, it is possible to find the house, loft, apartment, villa or land, small or large, which corresponds to the ideal of its clients and negotiate the best price for its purchase, use the architectural area to idealize all the spaces of the dwelling with quality, durability and at low cost, settle the construction, recovery, restructuring or rehabilitation in its areas of engineering and construction, and design pieces of furniture, also decorating the total space, with its areas of design and decoration.
With its business plan totally focused on optimizing the investment of its clients, umseisum specializes in achieving its objectives
#ref:A01338-RF
1.500.000 €
30+ days ago supercasa.pt
View property
