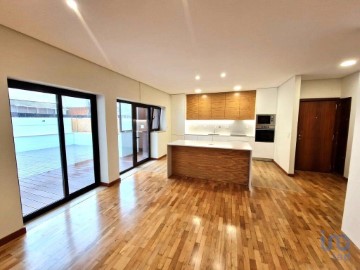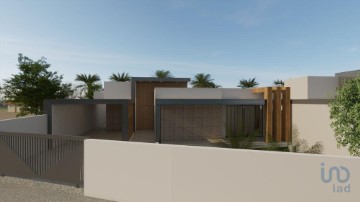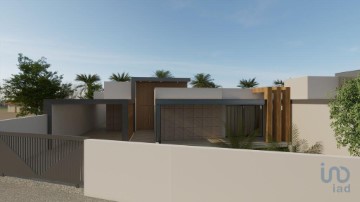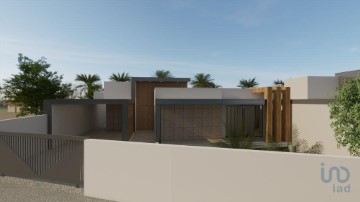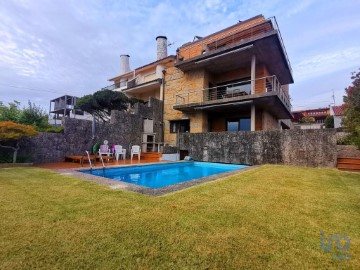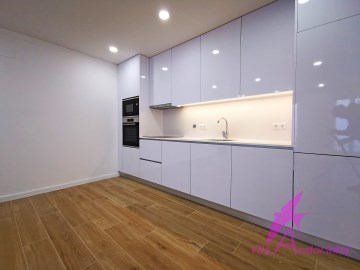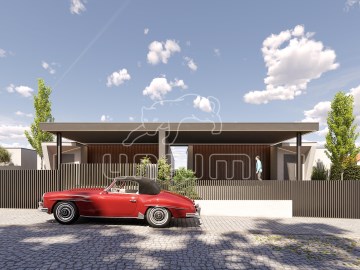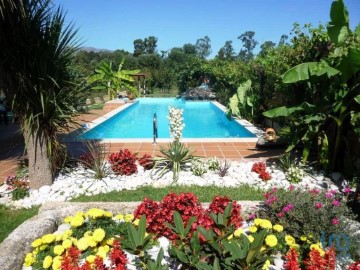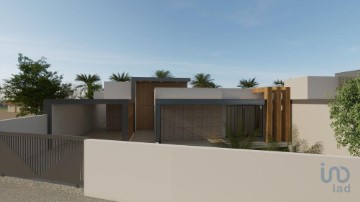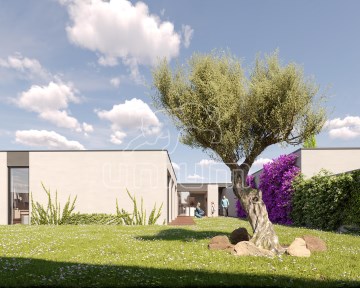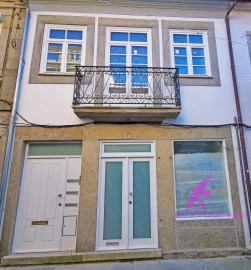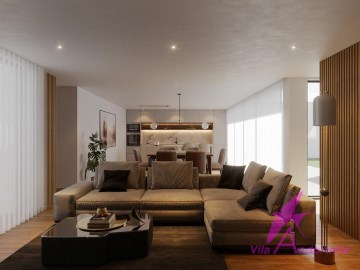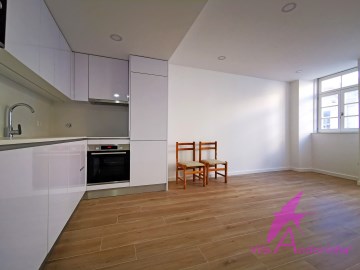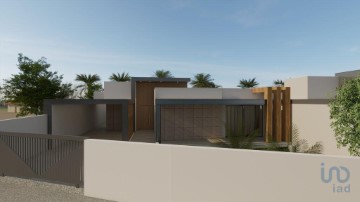House 4 Bedrooms in Carreço
Carreço, Viana do Castelo, Viana do Castelo
4 bedrooms
4 bathrooms
286 m²
T4 SEMI-DETACHED HOUSE AND LAND WITH SECOND HOUSING IN CARREÇO
Your dream home, this villa located in the parish of Carreço, has everything you've always dreamed of. Designed with maximum inspiration, it brings together the best in sophistication and comfort, with contemporary and high quality finishes.
Of modern architecture, with three fronts, east, south and west sun exposure, it is divided into three floors. On the first floor, four bedrooms, one of which is a suite with a large balcony facing the sea and two complete bathrooms.
On the ground floor, living-dining room with fireplace and balcony, kitchen furnished and equipped with extractor hood, induction hob, microwave, oven, dishwasher and fridge, office, service WC and pantry with goods elevator with connection to the garage.
On the lower floor, living room with fireplace, pool table/ping-pong table and LG cinema projector, terrace with access to the pool and barbecue, laundry room furnished and equipped with washing machine, dryer and fridge, WC service, storage compartment with wine cellar and garage for 2 cars.
Its exterior features a well-tended garden divided into pleasant environments, with grass and diverse vegetation, swimming pool with semi-automatic cover and barbecue with night lighting.
The adjacent land of about 200 m2 has a wooden house, which can be used for Local Accommodation. With two bedrooms with wardrobes, a bathroom with hydromassage shower, a living room with kitchenette equipped with oven, microwave, ceramic hob, extractor hood and fridge and an outdoor porch. Equipped with an 80 liter electric cylinder for water heating and air conditioning.
All its amenities such as fireplace with heat recovery, central vacuum, installation of security system, built-in wardrobes in all rooms and circulation areas, heated towel rails in all bathrooms, hydromassage bath, diesel boiler with water heater for domestic water heating, central heating, photovoltaic panels for energy production for own consumption, 1000L tank for boiler supply, extra 500L water tank, pressure pump for water elevation, hole for irrigation and pool filling, among many others, designed to meet the needs of your family.
Is there anything better than this house with these characteristics, to be able to enjoy the heat and enjoy the summer days in Carreço? Immerse yourself in the photographs and discover a house of possibilities.
DO YOU KNOW CARREÇO?
Carreço is a Portuguese parish in the municipality of Viana do Castelo, located on the coast, full of beaches. It thus exhibits a delightfully maritime and refined atmosphere, attracting visitors throughout the year.
One of its natural attractions and points of interest is Praia do Carreço, which has good environmental quality and excellent support infrastructure. This beach is part of an area of great scenic beauty, which can be admired in its entirety from the hill of Montedor. Also highly praised are Paçô beach, located in a small bay, 1 km to the north (walking path along the ecovia) and Praia da Arda, famous for surfing, a walk facilitated by the Ecovia Litoral Norte.
For culture and leisure, get to know the Rock Engravings of Fornelos, Fort Paçô (1 km away), Moinho do Petisco (50 meters away), Moinho do Marinheiro, Moinho de Cima (100 meters away) and the oldest lighthouse. in the north of Portuguese territory, the Farol de Montedor (100 meters away). As for gastronomy, taste the burnt Arroz Doce, Sarrabulho Rice and the famous Cozido à Portuguesa.
Carreço is having the tranquility of living in a parish surrounded by natural beauty, and at the same time, with all its resources, being in the city center of Viana do Castelo, 7 km away, 50 minutes from the city of Porto and 40 minutes from Francisco Sá Carneiro airport.
COME MEET!
#ref: 99502
690.000 €
30+ days ago supercasa.pt
View property
